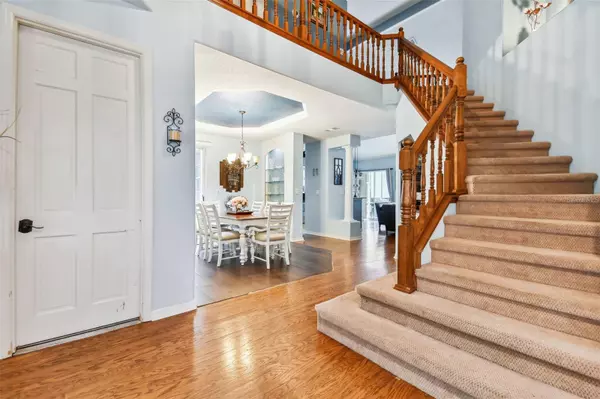$565,000
$565,000
For more information regarding the value of a property, please contact us for a free consultation.
13107 GREENGAGE LN Tampa, FL 33612
3 Beds
3 Baths
2,335 SqFt
Key Details
Sold Price $565,000
Property Type Single Family Home
Sub Type Single Family Residence
Listing Status Sold
Purchase Type For Sale
Square Footage 2,335 sqft
Price per Sqft $241
Subdivision Magdalene Reserve
MLS Listing ID T3472285
Sold Date 12/04/23
Bedrooms 3
Full Baths 2
Half Baths 1
Construction Status No Contingency
HOA Fees $187/mo
HOA Y/N Yes
Originating Board Stellar MLS
Year Built 1992
Annual Tax Amount $7,184
Lot Size 6,098 Sqft
Acres 0.14
Lot Dimensions 52x118
Property Description
SELLER MOTIVATED. Welcome home to this beautifully decorated and designed POOL home on a cul-de-sac in the highly sought after gated residences of Magdalene Reserve, complete with nature walks and a private lake. As you enter the home you will find ample space to spread out. With special attention to detail you will find a private office space, formal dinning area and first level primary en suite complete with walk in closet and garden tub paired with a private entrance to the pool. The kitchen has been updated with granite countertops, SS appliances and a walk in laundry room w/additional pantry space. Enjoy open views of the pool from both the kitchen and living room through the sliding glass doors. You will find a great entertainment space both indoors and outside with multiple patios and a grand designed heated pool and spa. The pool has an oversized stone waterfall wall from the spa for the prefect oasis experience and low maintenance with the screen enclosure and lawn care maintenance included in HOA dues. Upstairs you will find a large loft/ bonus room with 2 additional bedrooms. The upstairs bedrooms have a private bathroom and an additional walk in storage closet for seasonal decor/clothing. The upstairs loft wraps around from the front of the home to the rear with pool views and overlooking the primary living room. This home is perfect for anyone looking to settle in and grow with both privacy and security. From the added features including a built in bar area downstairs and ample storage, to the private fenced in yard and additional patio spaces, make your showing appointment today and see all the updated features this home has to offer!
Location
State FL
County Hillsborough
Community Magdalene Reserve
Zoning PD
Interior
Interior Features Built-in Features, Ceiling Fans(s), Crown Molding, Eat-in Kitchen, High Ceilings, Kitchen/Family Room Combo, Master Bedroom Main Floor, Open Floorplan, Solid Wood Cabinets, Tray Ceiling(s), Walk-In Closet(s), Wet Bar
Heating Central
Cooling Central Air
Flooring Carpet, Wood
Fireplace false
Appliance Dishwasher, Disposal, Dryer, Electric Water Heater, Microwave, Range, Refrigerator, Washer
Exterior
Exterior Feature Irrigation System, Sidewalk
Parking Features Driveway, Garage Door Opener
Garage Spaces 2.0
Fence Fenced
Pool Heated, In Ground
Utilities Available BB/HS Internet Available, Cable Available, Street Lights, Underground Utilities
Roof Type Shingle
Attached Garage true
Garage true
Private Pool Yes
Building
Lot Description Cul-De-Sac
Story 2
Entry Level Two
Foundation Slab
Lot Size Range 0 to less than 1/4
Sewer Public Sewer
Water Public
Structure Type Block
New Construction false
Construction Status No Contingency
Others
Pets Allowed Cats OK, Dogs OK
Senior Community No
Ownership Fee Simple
Monthly Total Fees $187
Acceptable Financing Cash, Conventional, FHA, VA Loan
Membership Fee Required Required
Listing Terms Cash, Conventional, FHA, VA Loan
Special Listing Condition None
Read Less
Want to know what your home might be worth? Contact us for a FREE valuation!

Our team is ready to help you sell your home for the highest possible price ASAP

© 2025 My Florida Regional MLS DBA Stellar MLS. All Rights Reserved.
Bought with PEOPLE'S TRUST REALTY
GET MORE INFORMATION





