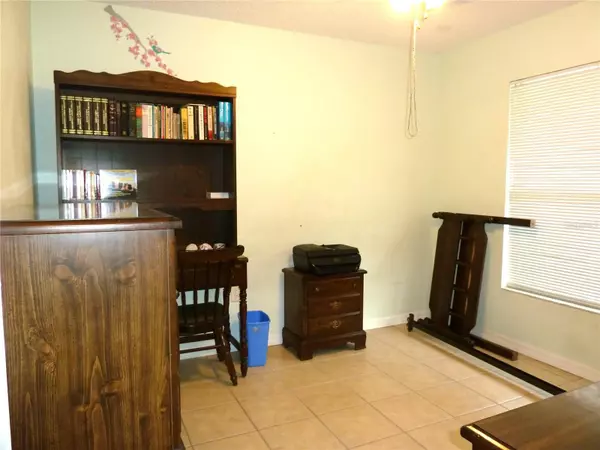$167,900
$167,900
For more information regarding the value of a property, please contact us for a free consultation.
1539 41ST AVENUE DR E #1539 Ellenton, FL 34222
2 Beds
2 Baths
974 SqFt
Key Details
Sold Price $167,900
Property Type Condo
Sub Type Condominium
Listing Status Sold
Purchase Type For Sale
Square Footage 974 sqft
Price per Sqft $172
Subdivision Palm Cove Villas Ph 1&2
MLS Listing ID U8216986
Sold Date 12/06/23
Bedrooms 2
Full Baths 2
HOA Fees $410/mo
HOA Y/N Yes
Originating Board Stellar MLS
Year Built 1984
Annual Tax Amount $240
Property Description
Step into this inviting 2-bed, 2-bath condo encompassing nearly 1,000 sq ft of comfortable living space, and that's not even counting the enclosed Florida room at the back, a versatile area with ample storage for your needs. The ideal spot for your morning coffee rituals or a tranquil evening unwind. The expansive living room boasts vaulted ceilings, creating an open and airy ambiance. It seamlessly flows into the dining room, which conveniently connects to the well-appointed kitchen via a pass-through. The kitchen itself offers generous counter space and well-organized drawers.
Both bedrooms provide abundant storage solutions and plenty of room for your larger bedroom furnishings. A charming front patio welcomes you with space to add a cozy bistro table and chairs for your own private outdoor retreat. The community center adds value to your lifestyle with a refreshing swimming pool, perfect for leisurely dips. Situated just off I-75, this location ensures effortless commutes. Don't miss the opportunity to explore this home today!
Location
State FL
County Manatee
Community Palm Cove Villas Ph 1&2
Zoning PDR
Direction E
Interior
Interior Features Ceiling Fans(s), Eat-in Kitchen, Kitchen/Family Room Combo, Master Bedroom Main Floor, Walk-In Closet(s)
Heating Central
Cooling Central Air
Flooring Tile
Fireplace false
Appliance Dishwasher, Microwave, Range, Refrigerator
Exterior
Exterior Feature Courtyard, Lighting, Other
Community Features Buyer Approval Required, Deed Restrictions, Pool, Sidewalks
Utilities Available Electricity Connected
Roof Type Shingle
Garage false
Private Pool No
Building
Story 1
Entry Level One
Foundation Block
Sewer Public Sewer
Water Public
Structure Type Block
New Construction false
Schools
Elementary Schools Blackburn Elementary
Middle Schools Lincoln Middle
High Schools Palmetto High
Others
Pets Allowed Dogs OK
HOA Fee Include Cable TV,Common Area Taxes,Pool,Escrow Reserves Fund,Insurance,Maintenance Structure,Maintenance Grounds,Management,Pool,Private Road,Sewer,Trash,Water
Senior Community No
Pet Size Small (16-35 Lbs.)
Ownership Condominium
Monthly Total Fees $410
Acceptable Financing Cash, Conventional
Membership Fee Required Required
Listing Terms Cash, Conventional
Num of Pet 2
Special Listing Condition None
Read Less
Want to know what your home might be worth? Contact us for a FREE valuation!

Our team is ready to help you sell your home for the highest possible price ASAP

© 2025 My Florida Regional MLS DBA Stellar MLS. All Rights Reserved.
Bought with COMPASS FLORIDA LLC
GET MORE INFORMATION





