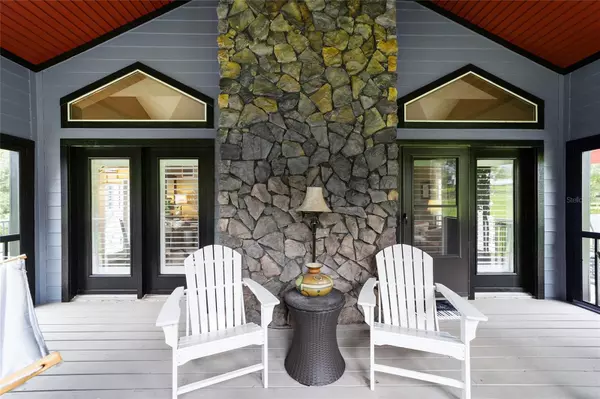$556,705
$549,000
1.4%For more information regarding the value of a property, please contact us for a free consultation.
8458 SE 12TH CT Ocala, FL 34480
4 Beds
3 Baths
2,242 SqFt
Key Details
Sold Price $556,705
Property Type Single Family Home
Sub Type Single Family Residence
Listing Status Sold
Purchase Type For Sale
Square Footage 2,242 sqft
Price per Sqft $248
Subdivision Peoples Shady Acres 02
MLS Listing ID OM661182
Sold Date 11/20/23
Bedrooms 4
Full Baths 3
Construction Status Appraisal,Financing,Inspections
HOA Y/N No
Originating Board Stellar MLS
Year Built 2006
Annual Tax Amount $3,376
Lot Size 1.310 Acres
Acres 1.31
Lot Dimensions 237x240
Property Description
Welcome to Ppl's Shady Acres, where tranquility meets endless possibilities. Nestled on over an acre of land, this custom-built gem awaits its new owners. Built in 2006, but with a 2023 roof and 2022 AC, this unique home offers comfort, style, and the opportunity to make it your own.
Step inside to discover a thoughtfully designed layout featuring 4 bedrooms and 3 full baths. The convenience of having a master suite and another en suite bedroom on the main floor ensures privacy and flexibility. Upstairs, you'll find 2 additional bedrooms and a well-appointed bathroom, perfect for accommodating guests or creating a dedicated space for family members.
The heart of the home is the open living area, boasting a built-in desk that effortlessly merges functionality and aesthetics. Gather around the wood-burning fireplace, the focal point of the room, and enjoy cozy evenings with loved ones. Another standout feature is the cut-out across from the desk area, which presents an ideal opportunity for a magnificent wet bar or entertainment built-in, enhancing the home's allure and making it an entertainer's dream.
Immerse yourself in the beauty of the surrounding property from multiple vantage points. Two open sun decks and a generously sized screened front porch provide the perfect setting for relaxation and make you feel like you are on vacation. With each glance, you'll be captivated by the picturesque views that await you.
This property offers more than just a home; it provides ample space for all your needs. An attached 2-car garage ensures convenience, while a sizable lockable shed, a lean-to, and a moveable covered carport offer versatility and storage options for all your equipment and hobbies.
The possibilities continue outdoors, where the property becomes a blank canvas for your creativity. Imagine designing your dream landscape, adding hardscaping elements, planting lush greenery, and creating beautiful garden beds. With plenty of room to spare, you can fulfill your vision of a luxurious pool oasis, perfect for hot summer days and memorable gatherings.
Situated in the charming neighborhood of Ppl's Shady Acres, this home offers the rare advantage of acre parcels, allowing you to relish in the spaciousness and privacy that this exclusive community provides. The absence of an HOA ensures the freedom to express your personal style and preferences.
Conveniently located just across 80th from the esteemed Country Club of Ocala, you'll have easy access to world-class golfing and amenities. Indulge in the renowned lifestyle this area offers, with a wide array of dining, shopping, and entertainment options within reach.
Don't miss this incredible opportunity to create your own haven in Ppl's Shady Acres. Embrace the freedom to customize and make this exceptional property your forever home. Contact us today to schedule a private viewing and unlock the endless possibilities that await you.
Location
State FL
County Marion
Community Peoples Shady Acres 02
Zoning A1
Interior
Interior Features Other
Heating Central
Cooling Central Air
Flooring Laminate, Other, Wood
Fireplace true
Appliance Dishwasher, Disposal, Dryer, Microwave, Range, Refrigerator, Washer
Exterior
Exterior Feature Other
Garage Spaces 2.0
Utilities Available Cable Available, Electricity Available, Phone Available
Roof Type Shingle
Attached Garage true
Garage true
Private Pool No
Building
Entry Level Two
Foundation Pillar/Post/Pier
Lot Size Range 1 to less than 2
Sewer Private Sewer
Water Private
Structure Type Wood Frame
New Construction false
Construction Status Appraisal,Financing,Inspections
Schools
Elementary Schools Shady Hill Elementary School
Middle Schools Belleview Middle School
High Schools Belleview High School
Others
Senior Community No
Ownership Fee Simple
Acceptable Financing Cash, Conventional
Listing Terms Cash, Conventional
Special Listing Condition None
Read Less
Want to know what your home might be worth? Contact us for a FREE valuation!

Our team is ready to help you sell your home for the highest possible price ASAP

© 2025 My Florida Regional MLS DBA Stellar MLS. All Rights Reserved.
Bought with BOSSHARDT REALTY SERVICES, LLC
GET MORE INFORMATION





