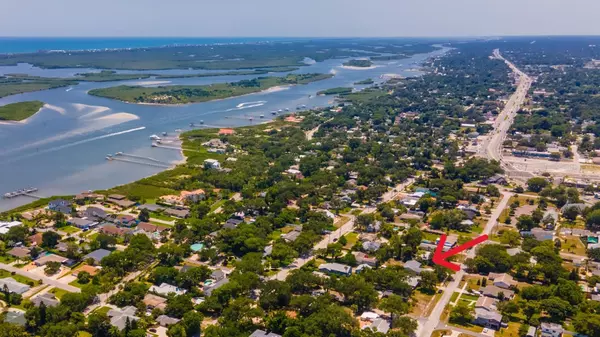$345,000
$395,000
12.7%For more information regarding the value of a property, please contact us for a free consultation.
1509 Live Oak ST New Smyrna Beach, FL 32168
3 Beds
1 Bath
1,428 SqFt
Key Details
Sold Price $345,000
Property Type Single Family Home
Sub Type Single Family Residence
Listing Status Sold
Purchase Type For Sale
Square Footage 1,428 sqft
Price per Sqft $241
Subdivision Pickett Grant New Smyrna
MLS Listing ID NS1073750
Sold Date 11/21/23
Bedrooms 3
Full Baths 1
HOA Y/N No
Originating Board New Smyrna Beach Board of Realtors
Year Built 1948
Lot Size 0.260 Acres
Acres 0.26
Lot Dimensions 75x150
Property Description
3 bedroom home w/ great location between US1 and the Intracoastal, this home is on a 75x150 lot. Open floor plan with tile flooring throughout and suntunnels for add'l light. Living room, kitchen, 2 of the bedrooms and the bathroom feature decorative tray ceilings. Main bedroom features French doors off the living area. Family room, 3rd bedroom, laundry room and large exterior patio were added on in 2000. Roof 2018, HVAC new in Aug 2022, new natural gas water heater 2023, addl insulation added in attic approx 2021. Laundry room has potential for 2nd bathroom. Windows are hurricane rated updated in 2000 and feature Bahamian Shutter (hurricane shutters) on front and side of home w/ shutter panels for rear doors and windows. 1 car carport but plenty of addl driveway space for cars, boat or potentially RV. No dishwasher installed but there is space and hookup available in kitchen. Home is just minutes to the boat ramps and Riverside park, the beach, shopping and schools (all grades). ;Water: City
Location
State FL
County Volusia
Community Pickett Grant New Smyrna
Zoning R2
Interior
Interior Features Ceiling Fans(s), Eat-in Kitchen, Open Floorplan
Heating Central, Electric
Cooling Central Air
Flooring Tile
Appliance Dryer, Gas Water Heater, Microwave, Range, Refrigerator, Washer
Laundry Inside
Exterior
Exterior Feature French Doors, Hurricane Shutters, Rain Gutters, Storage
Parking Features Boat, Covered, Off Street, On Street
Community Features Sidewalks
Roof Type Shingle
Porch Patio, Porch
Garage false
Building
Lot Description City Limits
Story 1
Entry Level One
Sewer Public Sewer
Water See Remarks
Structure Type Concrete,Stucco
Others
Senior Community No
Special Listing Condition None
Read Less
Want to know what your home might be worth? Contact us for a FREE valuation!

Our team is ready to help you sell your home for the highest possible price ASAP

© 2025 My Florida Regional MLS DBA Stellar MLS. All Rights Reserved.
Bought with XCELLENCE REALTY, INC.
GET MORE INFORMATION





