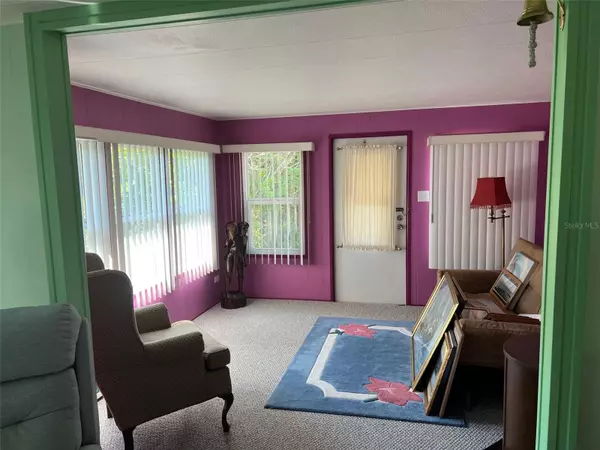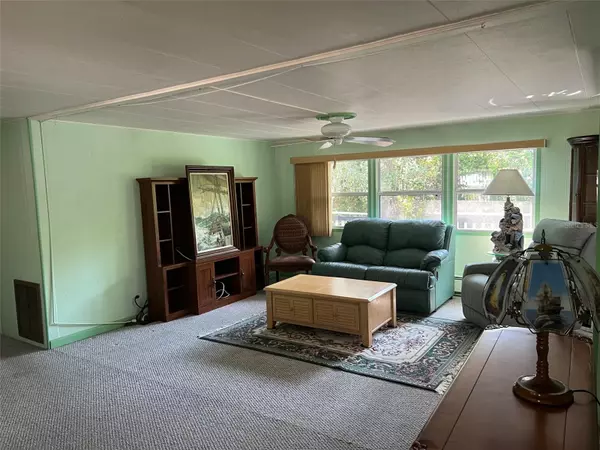$145,000
$159,500
9.1%For more information regarding the value of a property, please contact us for a free consultation.
29250 US HIGHWAY 19 N #31 Clearwater, FL 33761
2 Beds
2 Baths
1,056 SqFt
Key Details
Sold Price $145,000
Property Type Mobile Home
Sub Type Mobile Home - Pre 1976
Listing Status Sold
Purchase Type For Sale
Square Footage 1,056 sqft
Price per Sqft $137
Subdivision Doral Ro Association Inc Unrec
MLS Listing ID U8198326
Sold Date 11/17/23
Bedrooms 2
Full Baths 2
Construction Status No Contingency
HOA Fees $222/mo
HOA Y/N Yes
Originating Board Stellar MLS
Year Built 1972
Annual Tax Amount $164
Property Description
Doral Village is a well-liked 55+ community with an array of amenities geared toward an active lifestyle and a long list of activities that will have you meeting your new neighbors in no time. This 2 bedroom/2 bathroom home comes fully furnished and is located on a rare private lot that has no neighbors on three sides! The low monthly fee, for those homes with a share, is $222.00 per month which includes: water, sewer, lawn service, twice-weekly garbage pick-up and basic cable – a very reasonable fee considering all the items that are included!
INTERIOR FEATURES:
This home is perfect for those homeowners that want to add a little TLC and make it their own jewel. The large rooms and open floorplan add a spacious feel to the home. There are vertical blinds throughout the home which help control the light from the many windows that bring in an abundance of natural light. Front Room~In the front of the home this area is a more formal sitting area where you can relax, chat or curl up with a good book. Living Room~Ceiling fan and large three windows make this a bright and cheerful space. Dining Room~This room is part of the living room area and has a lovely free-standing china cabinet. There is an entrance/exit door to your carport and the room flows nicely into your kitchen. Kitchen~Huge kitchen, vinyl flooring, closet pantry, dishwasher, double stainless-steel sink and a multitude of cabinets and counter space. Your full-size washer and dryer are located here as well. How convenient! Guest Bedroom~Large room with twin beds, ceiling fan, cathedral closet doors, built-in dresser and great natural light. Guest Bathroom~Linen closet, newer vanity, attractive black and white tiled shower/tub combination as well as tile work on the walls with matching black and white flooring. Primary Bedroom~Ceiling fan, queen-size bed, soothing pale blue walls with painted cathedral doors on the double closet and beautiful natural light streaming in through the windows. En suite bathroom has newer lighting and vanity, tile work on the walls, vinyl flooring and walk-in shower.
EXTERIOR FEATURES: This home is located on one of the most unique lots in the park. The home is at the end of a street with no front or rear neighbors and no neighbors on the right side of the home either. It is uniquely private and surrounded by natural vegetation. On the side of the home is a raised deck that looks out onto the greenery. The two-car carport has a designer driveway and at the end is the entrance to your storage shed. There is a raised set of stairs that serve as an entrance to the home. Two items of note – There is a roof over and some of the windows in this home have been updated. Best of all, Doral Village welcomes your two fuzzy felines in this section of the park. The asking price of this pleasant fully furnished home with a private location is $159,500 with a share. Doral Village is located near the heart of popular downtown Dunedin with its trendy restaurants, bars and shopping. In addition is the well-known Pinellas Trail that runs right thru downtown and is known for its amazing walking and biking trail that begins in Tarpon Springs and runs all the way to downtown St. Pete. Homes in this park with a share do not stay long on the market. Call today to make your appointment for a private viewing.
Location
State FL
County Pinellas
Community Doral Ro Association Inc Unrec
Direction N
Interior
Interior Features Ceiling Fans(s), Living Room/Dining Room Combo, Master Bedroom Main Floor, Open Floorplan, Thermostat, Window Treatments
Heating Central
Cooling Central Air
Flooring Carpet, Vinyl
Furnishings Furnished
Fireplace false
Appliance Dishwasher, Dryer, Electric Water Heater, Range, Refrigerator, Washer
Laundry In Kitchen
Exterior
Exterior Feature Private Mailbox, Rain Gutters, Sidewalk
Pool Gunite, In Ground
Community Features Association Recreation - Owned, Buyer Approval Required, Clubhouse, Deed Restrictions, Gated, Golf Carts OK, Pool, Sidewalks, Tennis Courts
Utilities Available Cable Available, Cable Connected, Electricity Available, Electricity Connected, Sewer Available, Sewer Connected, Street Lights, Water Available, Water Connected
Amenities Available Basketball Court, Cable TV, Clubhouse, Gated, Laundry, Pool, Recreation Facilities, Shuffleboard Court, Spa/Hot Tub, Tennis Court(s)
View Trees/Woods
Roof Type Roof Over
Porch Deck
Garage false
Private Pool No
Building
Lot Description Level, Private, Sidewalk, Street Dead-End, Paved
Story 1
Entry Level One
Foundation Crawlspace
Lot Size Range Non-Applicable
Sewer Public Sewer
Water Public
Structure Type Metal Siding
New Construction false
Construction Status No Contingency
Others
Pets Allowed Yes
HOA Fee Include Cable TV,Pool,Escrow Reserves Fund,Maintenance Grounds,Management,Pool,Recreational Facilities,Sewer,Trash,Water
Senior Community Yes
Pet Size Small (16-35 Lbs.)
Ownership Co-op
Monthly Total Fees $222
Acceptable Financing Cash
Membership Fee Required Required
Listing Terms Cash
Num of Pet 2
Special Listing Condition None
Read Less
Want to know what your home might be worth? Contact us for a FREE valuation!

Our team is ready to help you sell your home for the highest possible price ASAP

© 2025 My Florida Regional MLS DBA Stellar MLS. All Rights Reserved.
Bought with SELECT REAL ESTATE OF PINELLAS
GET MORE INFORMATION





