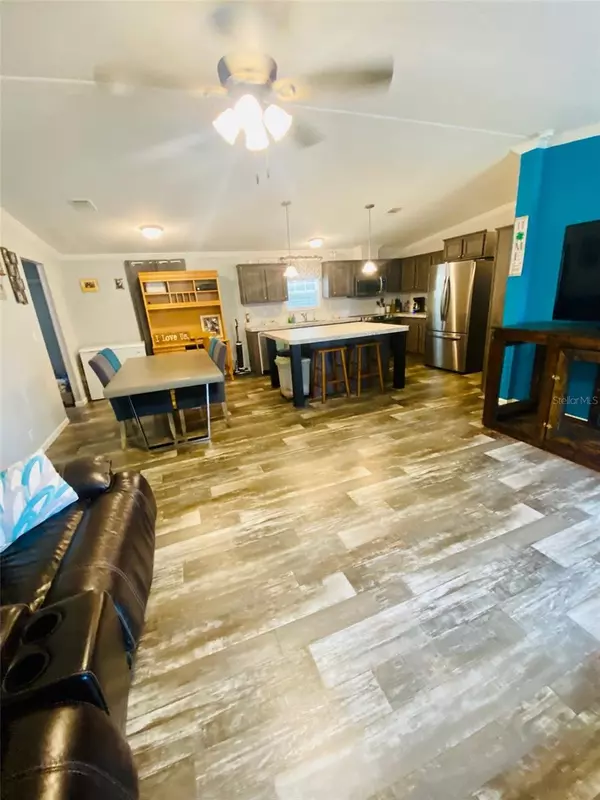$340,000
$340,000
For more information regarding the value of a property, please contact us for a free consultation.
8205 BACK RD Plant City, FL 33565
4 Beds
2 Baths
1,378 SqFt
Key Details
Sold Price $340,000
Property Type Manufactured Home
Sub Type Manufactured Home - Post 1977
Listing Status Sold
Purchase Type For Sale
Square Footage 1,378 sqft
Price per Sqft $246
Subdivision Unplatted
MLS Listing ID T3464154
Sold Date 11/13/23
Bedrooms 4
Full Baths 2
Construction Status Appraisal,Inspections
HOA Y/N No
Originating Board Stellar MLS
Year Built 2022
Annual Tax Amount $2,176
Lot Size 1.010 Acres
Acres 1.01
Property Description
PRICE IMPROVEMENT!!! Don't walk...RUN!!!! This beautiful home and it's waiting YOU!!! This '22 built manufactured home comes complete with NEW septic system, NEW well pump, and NEW HVAC all installed in from Oct 2022 to January 2023. There is still 7 years remaining on the homes warranty and is completely TRANSFERABLE to its new owners. It comes stocked with spacious bedrooms, double sinks in primary bath, an open floor plan, eat-in kitchen with storage for days, and all Samsung stainless steel appliances. Located on a quite back street it provides the perfect amount of privacy and peace, while still being great for the morning commute. On just over an acre and move in ready, it's ideal for now AND that dream home of the future. Sellers new, one-way commute has increased by over an hour so they're unexpected move turns into your BRAND NEW gain!! Call your favorite realtor or the listing agent for a showing TODAY!!
Location
State FL
County Hillsborough
Community Unplatted
Zoning AS-1
Interior
Interior Features Built-in Features, Cathedral Ceiling(s), Ceiling Fans(s), High Ceilings, Kitchen/Family Room Combo, Living Room/Dining Room Combo, Open Floorplan
Heating Electric
Cooling Central Air
Flooring Carpet, Laminate
Furnishings Unfurnished
Fireplace false
Appliance Dishwasher, Range, Range Hood, Refrigerator
Laundry Laundry Room
Exterior
Exterior Feature Private Mailbox, Storage
Utilities Available Cable Connected, Electricity Connected
Roof Type Shingle
Garage false
Private Pool No
Building
Entry Level One
Foundation Crawlspace
Lot Size Range 1 to less than 2
Sewer Private Sewer, Septic Tank
Water Private, Well
Structure Type Vinyl Siding
New Construction false
Construction Status Appraisal,Inspections
Schools
Elementary Schools Bailey Elementary-Hb
Middle Schools Marshall-Hb
High Schools Strawberry Crest High School
Others
Senior Community No
Ownership Fee Simple
Acceptable Financing Cash, Conventional, FHA, VA Loan
Listing Terms Cash, Conventional, FHA, VA Loan
Special Listing Condition None
Read Less
Want to know what your home might be worth? Contact us for a FREE valuation!

Our team is ready to help you sell your home for the highest possible price ASAP

© 2025 My Florida Regional MLS DBA Stellar MLS. All Rights Reserved.
Bought with LEXLAND REALTY
GET MORE INFORMATION





