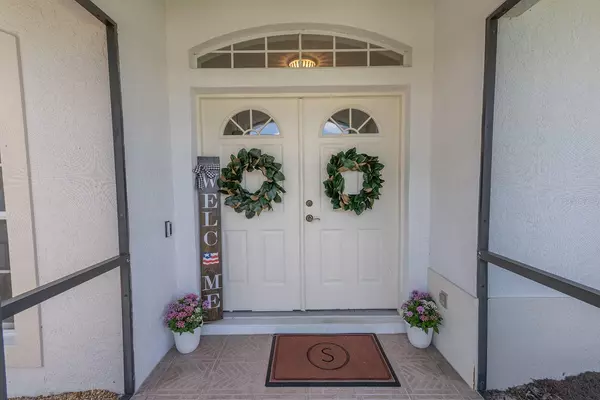$420,000
$440,000
4.5%For more information regarding the value of a property, please contact us for a free consultation.
829 E 6TH ST Englewood, FL 34223
3 Beds
2 Baths
1,653 SqFt
Key Details
Sold Price $420,000
Property Type Single Family Home
Sub Type Single Family Residence
Listing Status Sold
Purchase Type For Sale
Square Footage 1,653 sqft
Price per Sqft $254
Subdivision Rock Creek Park 3Rd Add
MLS Listing ID C7479883
Sold Date 11/03/23
Bedrooms 3
Full Baths 2
Construction Status Inspections
HOA Y/N No
Originating Board Stellar MLS
Year Built 2004
Annual Tax Amount $3,164
Lot Size 10,018 Sqft
Acres 0.23
Lot Dimensions 100x100
Property Description
Welcome to this beautiful 3 bedroom, 2 bath, 2 car garage home with a fenced in yard. As you pull into your driveway you will notice an additional parking area that you could use for a boat or RV. When you enter the home you will see the great flow from the living room, to the dining room, to the kitchen, to the breakfast nook, and lanai. The kitchen has new stainless steel appliances, a breakfast bar, a pantry and easy access to the dining room and dinette area. The split floor plan has a spacious master suite that includes a walk in closet, an additional closet, and a large master bath. The master bath has double vanities, a walk in shower, and a private toilet. The covered screened lanai is a great place to enjoy your morning coffee or to relax in the evening. Additional features include a new cement tile roof, crown molding, wood look tile flooring throughout, updated light fixtures and fans, new stained wood fence, an indoor laundry room, a paver patio area in the backyard, a shed and Generac hook up.
Location
State FL
County Charlotte
Community Rock Creek Park 3Rd Add
Zoning RSF3.5
Rooms
Other Rooms Breakfast Room Separate, Inside Utility
Interior
Interior Features Cathedral Ceiling(s), Crown Molding, Eat-in Kitchen, In Wall Pest System, Living Room/Dining Room Combo, Master Bedroom Main Floor, Open Floorplan, Split Bedroom, Tray Ceiling(s), Vaulted Ceiling(s), Walk-In Closet(s)
Heating Central
Cooling Central Air
Flooring Ceramic Tile
Fireplace false
Appliance Dishwasher, Microwave, Range, Refrigerator
Laundry Laundry Room
Exterior
Exterior Feature French Doors, Rain Gutters
Parking Features Driveway, Garage Door Opener, Parking Pad
Garage Spaces 2.0
Fence Fenced, Wood
Utilities Available Electricity Connected, Sewer Connected, Water Connected
Roof Type Concrete,Tile
Porch Covered, Front Porch, Rear Porch, Screened
Attached Garage true
Garage true
Private Pool No
Building
Story 1
Entry Level One
Foundation Slab
Lot Size Range 0 to less than 1/4
Sewer Public Sewer
Water Public
Architectural Style Florida
Structure Type Stucco
New Construction false
Construction Status Inspections
Schools
Elementary Schools Englewood Elementary
Middle Schools L.A. Ainger Middle
High Schools Lemon Bay High
Others
Senior Community No
Ownership Fee Simple
Acceptable Financing Cash, Conventional, FHA, VA Loan
Listing Terms Cash, Conventional, FHA, VA Loan
Special Listing Condition None
Read Less
Want to know what your home might be worth? Contact us for a FREE valuation!

Our team is ready to help you sell your home for the highest possible price ASAP

© 2024 My Florida Regional MLS DBA Stellar MLS. All Rights Reserved.
Bought with ONE SOTHEBY'S INTERNATIONAL RE
GET MORE INFORMATION





