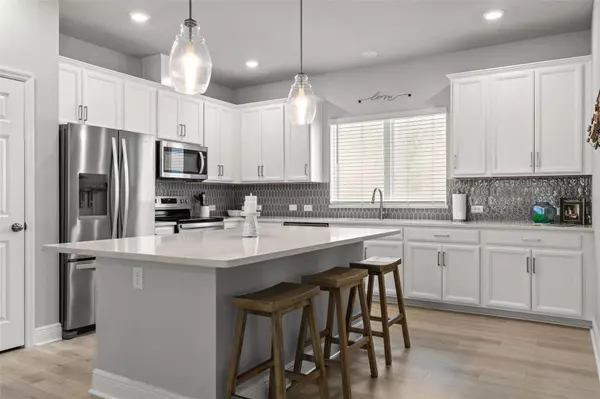$480,500
$499,900
3.9%For more information regarding the value of a property, please contact us for a free consultation.
3659 PERSIMMON PARK DR Wesley Chapel, FL 33543
3 Beds
2 Baths
2,021 SqFt
Key Details
Sold Price $480,500
Property Type Single Family Home
Sub Type Single Family Residence
Listing Status Sold
Purchase Type For Sale
Square Footage 2,021 sqft
Price per Sqft $237
Subdivision Persimmon Park Ph 1
MLS Listing ID T3464486
Sold Date 11/02/23
Bedrooms 3
Full Baths 2
Construction Status Financing,Inspections
HOA Fees $121/qua
HOA Y/N Yes
Originating Board Stellar MLS
Year Built 2021
Annual Tax Amount $6,967
Lot Size 5,662 Sqft
Acres 0.13
Property Description
Welcome to your dream home in the highly sought-after Persimmon Park neighborhood! This exquisite property showcases David Weekly's MOST POPULAR FLOOR PLAN, the Mapleton, offering a perfect blend of elegance and comfort. Nestled within a vibrant community boasting a pool, dog park, and playground, this home welcomes you with a charming front porch, setting the stage for the exceptional features that await you inside. Step into a world of luxury with three bedrooms, two bathrooms and a 2-car garage, plus a flexible bonus room that can effortlessly transform into an office, gym, or playroom to suit your lifestyle. The heart of the home is the stunning kitchen, adorned with an upgraded tile backsplash and 42-inch upper cabinets that provide ample storage. The large island offers plenty of seating, making it an ideal space for gatherings. The sleek quartz countertops and stainless-steel appliances perfectly complement the design, while the pantry ensures your culinary needs are met. The master bedroom is a haven of tranquility, featuring a walk-in closet and a master bathroom boasting two sinks with a chic square design. The herringbone-patterned shower floor with a frameless shower door adds a touch of opulence to your daily routine. Two additional bedrooms on the opposite side of the home share a stylishly upgraded bathroom with tile flooring and a modern square sink. The 5 and 1/4-inch baseboards throughout the home add the finishing touch. Enjoy the Florida lifestyle to the fullest on the extended, screened-in lanai, perfect for unwinding or entertaining. The vinyl fenced-in backyard offers both privacy and security. For those seeking exceptional education, this home is zoned for top-rated schools including Wiregrass Elementary, John Long Middle School, Wiregrass Ranch High School, ensuring the highest quality of education. This home is located minutes from Shops at Wiregrass, 2 new hospitals and restaurants. Don't miss this opportunity to own a piece of paradise in Persimmon Park. Contact us today to schedule a viewing and experience firsthand the beauty and luxury that this home has to offer.
Location
State FL
County Pasco
Community Persimmon Park Ph 1
Zoning MPUD
Rooms
Other Rooms Attic, Formal Dining Room Separate, Great Room, Inside Utility
Interior
Interior Features Eat-in Kitchen, Kitchen/Family Room Combo, Master Bedroom Main Floor, Open Floorplan, Split Bedroom, Walk-In Closet(s)
Heating Central
Cooling Central Air
Flooring Carpet, Laminate, Tile
Furnishings Unfurnished
Fireplace false
Appliance Disposal, Dryer, Microwave, Range, Refrigerator, Washer
Laundry Inside, Laundry Room
Exterior
Exterior Feature Sidewalk, Sprinkler Metered
Garage Spaces 2.0
Fence Vinyl
Community Features Community Mailbox, Deed Restrictions, Park, Playground, Pool, Sidewalks
Utilities Available Cable Available, Electricity Connected, Street Lights, Water Connected
Roof Type Shingle
Porch Porch, Screened
Attached Garage true
Garage true
Private Pool No
Building
Lot Description Paved
Story 1
Entry Level One
Foundation Slab
Lot Size Range 0 to less than 1/4
Sewer Public Sewer
Water Public
Architectural Style Ranch
Structure Type Block, Stucco
New Construction false
Construction Status Financing,Inspections
Schools
Elementary Schools Wiregrass Elementary
Middle Schools John Long Middle-Po
High Schools Wiregrass Ranch High-Po
Others
Pets Allowed Yes
Senior Community No
Ownership Fee Simple
Monthly Total Fees $121
Acceptable Financing Cash, Conventional, VA Loan
Membership Fee Required Required
Listing Terms Cash, Conventional, VA Loan
Num of Pet 3
Special Listing Condition None
Read Less
Want to know what your home might be worth? Contact us for a FREE valuation!

Our team is ready to help you sell your home for the highest possible price ASAP

© 2025 My Florida Regional MLS DBA Stellar MLS. All Rights Reserved.
Bought with CENTURY 21 BILL NYE REALTY
GET MORE INFORMATION





