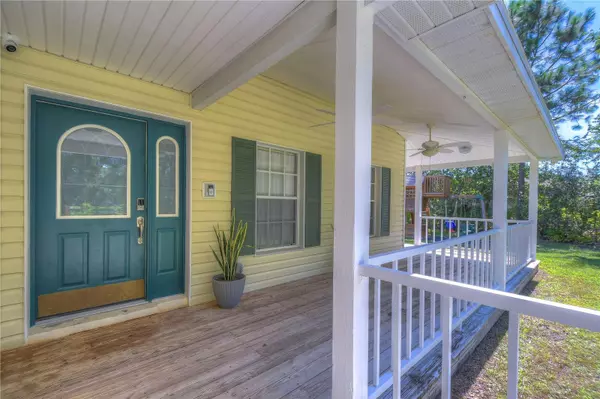$560,000
$599,900
6.7%For more information regarding the value of a property, please contact us for a free consultation.
7150 AVOCET DR Wesley Chapel, FL 33544
3 Beds
2 Baths
2,013 SqFt
Key Details
Sold Price $560,000
Property Type Single Family Home
Sub Type Single Family Residence
Listing Status Sold
Purchase Type For Sale
Square Footage 2,013 sqft
Price per Sqft $278
Subdivision Quail Hollow Pines
MLS Listing ID T3463993
Sold Date 10/27/23
Bedrooms 3
Full Baths 2
Construction Status Inspections
HOA Y/N No
Originating Board Stellar MLS
Year Built 2000
Annual Tax Amount $6,528
Lot Size 1.030 Acres
Acres 1.03
Property Description
Congratulations! You have found the perfect quiet country setting in a peaceful neighborhood with this fabulous custom-built home. The home is situated on a corner-acre lot, offering plenty of space and privacy in a serene country setting. It features 3 bedrooms and 2 bathrooms a total of 2,013 square feet, providing ample living space for you and your family. Enjoy the tranquility of the surroundings as you relax on the front porch, where you can watch and appreciate nature. The home boasts an oversized great room with wood burning fireplace, creating a cozy and inviting atmosphere. Hardwood flooring adds elegance to the great room and the adjacent dining room. The kitchen is equipped with 42" wood cabinets, and the pantry has pull-out shelving for convenience. Corian countertops and stainless steel appliances enhance the kitchen's functionality and modern appeal. The master suite is spacious and features two walk-in closets for added storage. It also offers access to a side-screened patio, providing a private outdoor space for relaxation. The master bathroom includes a double sink vanity, a shower, and a garden tub. The two guest bedrooms share a bathroom with single vanity and tub/shower combination. The new pool was installed in 2020, complete with a pavered lanai and spa. New Roof and AC 2021.
This setup creates a fantastic outdoor entertaining area for the whole family to enjoy. An added BONUS is a 30' x 40' detached garage. The garage has the ability to store an RV, boat, or everything else. It is complete with a front and back garage door - plus an airconditioned office and bathroom. It is conveniently located to shop both the Tampa Premium Outlets and the Wiregrass Mall, exceptional medical facilities, and restaurants. Access to major highways including I-75 and I-275. Downtown Tampa and the Tampa International Airport are just minutes away.
Location
State FL
County Pasco
Community Quail Hollow Pines
Zoning AR
Interior
Interior Features Built-in Features, Ceiling Fans(s), Eat-in Kitchen, High Ceilings, L Dining, Solid Surface Counters, Solid Wood Cabinets, Walk-In Closet(s)
Heating Central, Electric
Cooling Central Air
Flooring Carpet, Ceramic Tile, Wood
Fireplaces Type Family Room, Gas
Furnishings Unfurnished
Fireplace true
Appliance Dishwasher, Disposal, Electric Water Heater, Kitchen Reverse Osmosis System, Microwave, Range, Refrigerator, Water Softener
Laundry Inside, Laundry Room
Exterior
Exterior Feature French Doors, Rain Gutters
Parking Features Driveway, Garage Door Opener, On Street, RV Garage, Workshop in Garage
Garage Spaces 2.0
Fence Vinyl
Pool Deck, Gunite, In Ground, Salt Water
Utilities Available Cable Available, Electricity Connected, Natural Gas Connected, Propane, Underground Utilities, Water Connected
View Trees/Woods
Roof Type Shingle
Porch Covered, Front Porch, Rear Porch, Wrap Around
Attached Garage true
Garage true
Private Pool Yes
Building
Lot Description Conservation Area, Corner Lot, In County, Oversized Lot, Paved
Story 1
Entry Level One
Foundation Slab
Lot Size Range 1 to less than 2
Sewer Septic Tank
Water Well
Architectural Style Craftsman
Structure Type Vinyl Siding, Wood Frame
New Construction false
Construction Status Inspections
Schools
Elementary Schools Quail Hollow Elementary-Po
Middle Schools Cypress Creek Middle School
High Schools Cypress Creek High-Po
Others
Pets Allowed Yes
Senior Community No
Ownership Fee Simple
Acceptable Financing Cash, Conventional, FHA, VA Loan
Listing Terms Cash, Conventional, FHA, VA Loan
Special Listing Condition None
Read Less
Want to know what your home might be worth? Contact us for a FREE valuation!

Our team is ready to help you sell your home for the highest possible price ASAP

© 2025 My Florida Regional MLS DBA Stellar MLS. All Rights Reserved.
Bought with STELLAR NON-MEMBER OFFICE
GET MORE INFORMATION





