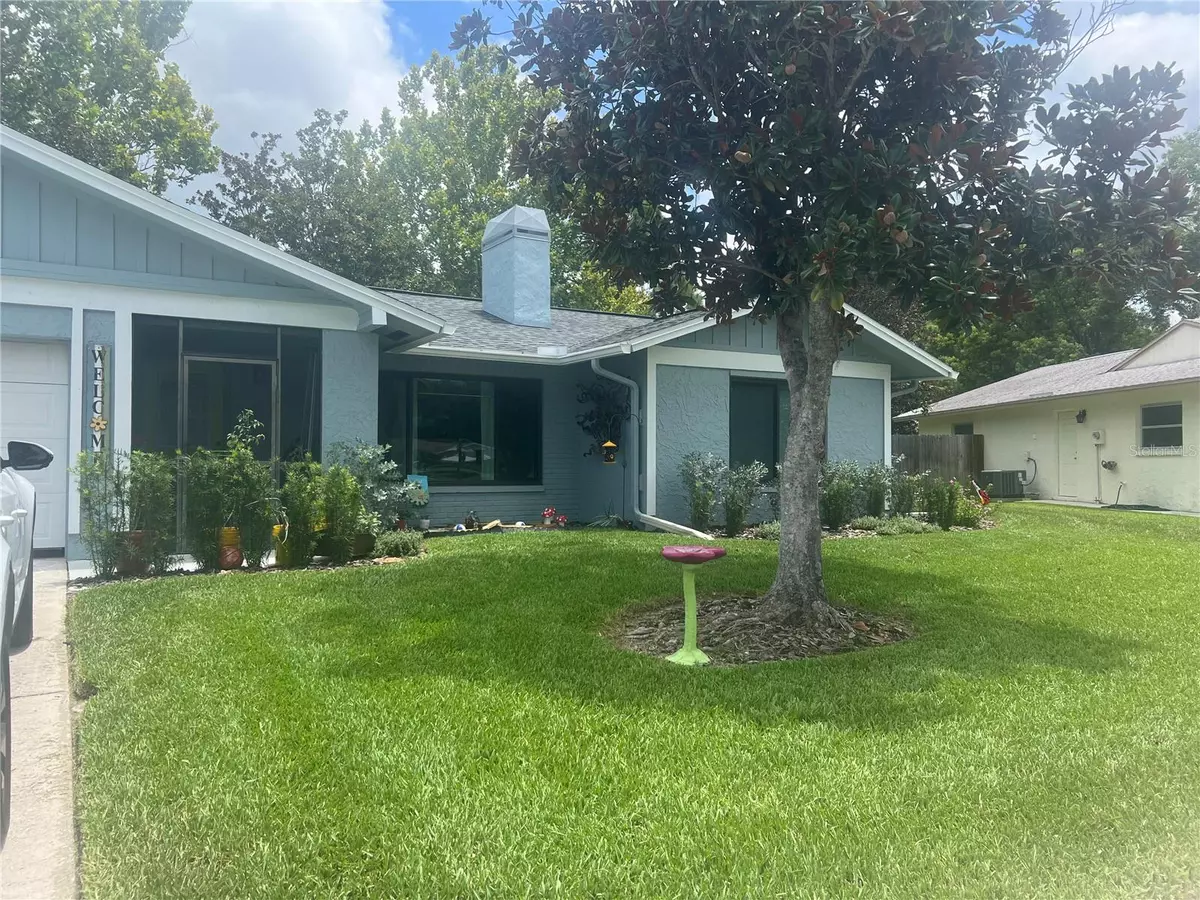$449,500
$449,990
0.1%For more information regarding the value of a property, please contact us for a free consultation.
2161 CROWSNEST DR Palm Harbor, FL 34685
2 Beds
2 Baths
1,730 SqFt
Key Details
Sold Price $449,500
Property Type Single Family Home
Sub Type Single Family Residence
Listing Status Sold
Purchase Type For Sale
Square Footage 1,730 sqft
Price per Sqft $259
Subdivision Anchorage Of Tarpon Lake Unit Three The
MLS Listing ID U8208081
Sold Date 10/09/23
Bedrooms 2
Full Baths 2
Construction Status Inspections
HOA Fees $33/qua
HOA Y/N Yes
Originating Board Stellar MLS
Year Built 1977
Annual Tax Amount $3,062
Lot Size 10,018 Sqft
Acres 0.23
Lot Dimensions 78x124
Property Description
PRICE ADJUSTMENT!! ***WELCOME HOME TO this COMPLETELY UPDATED home in a highly desired 55+ community in the heart of the East Lake Corridor! Updated from top to bottom; this home has new LUXURY VINYL FLOORING throughout, a beautiful fully updated kitchen hosting stunning blue cabinets, quartz counters, stainless appliances, a tile backsplash and gold hardware. The living area has a large fireplace with an 85” TV (included in sale), a huge new picture window and recessed lighting, adjoined to a dining area and private access to the bedroom wing. Master bedroom has an en-suite newly remodeled bathroom with crisp white shower tile and beautiful floor tile. The second bedroom and bathroom, both remodeled, complete the inside floor plan. A spacious Florida room adds a wonderful air conditioned bonus flex space perfect for a den, office, man cave, or additional entertaining. Additional Features include: NEW A/C, NEW HOT WATER HEATER, NEW LUXURY VINYL FLOORING THROUGHOUT, FULLY REMODELED KITCHEN, NEW STAINLESS APPLIANCES; INSIDE LAUNDRY ROOM; NEW LED RECESSED LIGHTING, REMOVED POPCORN CEILINGS, FULLY REMODELED MASTER BATH AND SECOND BATH; EXTERIOR PAINT; INTERIOR PAINT; FIREPLACE EXPANSION; NEW LIGHTING, NEW ELECTRICAL OUTLETS AND SWITCHES THROUGHOUT, ADDED WLK IN PANTRY, CROWN MOLDING, NEW BASE BOARDS, NEW IRRIGATION SYSTEM, NEW SOD, FRONT POND AND LANDSCAPING, ADDITION OF PANTRY, NEW INTERIOR DOORS, NEWER ROOF; FULLY ENCLOSED FLORIDA ROOM; LARGE FENCED YARD; 85” TV IN LIVING ROOM INCLUDED, COMMUNITY AMENITIES; EASY ACCESS TO ALL OF TAMPA BAY AND OUR GLORIOUS BEACHES.
Location
State FL
County Pinellas
Community Anchorage Of Tarpon Lake Unit Three The
Zoning RPD-5
Rooms
Other Rooms Florida Room, Inside Utility
Interior
Interior Features Built-in Features, Ceiling Fans(s), Crown Molding, Living Room/Dining Room Combo, Master Bedroom Main Floor, Open Floorplan, Split Bedroom, Walk-In Closet(s)
Heating Central
Cooling Central Air
Flooring Luxury Vinyl, Tile
Fireplaces Type Living Room
Fireplace true
Appliance Dishwasher, Disposal, Range
Laundry Inside
Exterior
Exterior Feature Irrigation System, Private Mailbox, Sliding Doors
Parking Features Driveway
Garage Spaces 2.0
Fence Fenced
Pool Gunite
Community Features Clubhouse, Pool, Sidewalks
Utilities Available Public
Amenities Available Clubhouse, Maintenance, Pool
Roof Type Shingle
Attached Garage true
Garage true
Private Pool No
Building
Story 1
Entry Level One
Foundation Slab
Lot Size Range 0 to less than 1/4
Sewer Public Sewer
Water Public
Structure Type Block
New Construction false
Construction Status Inspections
Others
Pets Allowed Yes
HOA Fee Include Common Area Taxes, Pool, Pool
Senior Community Yes
Pet Size Medium (36-60 Lbs.)
Ownership Fee Simple
Monthly Total Fees $33
Acceptable Financing Cash, Conventional, FHA, VA Loan
Membership Fee Required Required
Listing Terms Cash, Conventional, FHA, VA Loan
Num of Pet 1
Special Listing Condition None
Read Less
Want to know what your home might be worth? Contact us for a FREE valuation!

Our team is ready to help you sell your home for the highest possible price ASAP

© 2025 My Florida Regional MLS DBA Stellar MLS. All Rights Reserved.
Bought with HUTCHESON REAL ESTATE
GET MORE INFORMATION





