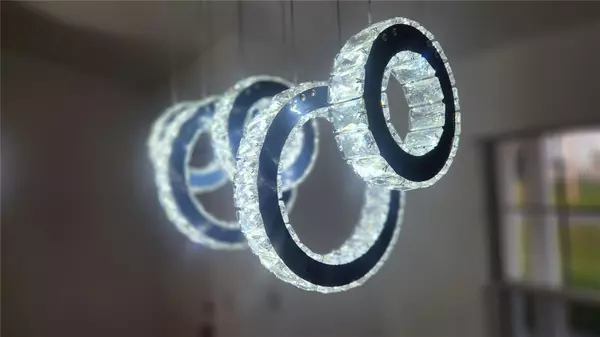$289,900
$289,900
For more information regarding the value of a property, please contact us for a free consultation.
13338 SW 48TH AVE Ocala, FL 34473
4 Beds
2 Baths
1,661 SqFt
Key Details
Sold Price $289,900
Property Type Single Family Home
Sub Type Single Family Residence
Listing Status Sold
Purchase Type For Sale
Square Footage 1,661 sqft
Price per Sqft $174
Subdivision Marion Oaks Un 07
MLS Listing ID S5087348
Sold Date 10/09/23
Bedrooms 4
Full Baths 2
HOA Y/N No
Originating Board Stellar MLS
Year Built 2007
Annual Tax Amount $1,319
Lot Size 0.330 Acres
Acres 0.33
Lot Dimensions 105x135
Property Description
*NEW ROOF TO BE INSTALLED BEFORE CLOSING *
Let me be the first to welcome you to your new home in the desired community of Marion Oaks in Ocala. Privacy, elegance, location... This home has it all for a price point you would never expect! The stunning split four bedroom floor plan has over 1600 sqft of living space, and has been tastefully upgraded in every way! From the moment you enter luxury comes to mind as you gaze at the separate dining room's stunning chandelier masterpiece accented by the entry way wall cut outs, and the beautiful tiles that give way to the stunning grey flooring that is carried throughout the residence. The vaulted ceilings in the home only add to the spacious feel of every room. Stone counter tops are the highlight of the kitchen which pairs beautifully with the modern cabinets and dark accents. The kitchen then flows into the huge family room area, and highlights the stunning view and natural light from the multi-slide patio doors. The re-imagined main bathroom continues to carry the modern charm with black fixtures and beautiful grey tiles in the shower. Stepping into the large sanctuary that is the master bedroom gives you ample space to enhance the sophistication of the room complete with walk-in closet. Then you arrive into the master bath that truly is a statement to the upscale styling of the home featuring gold fixtures and accents to complement the beautiful tiling. Dual sinks and separate tub and shower complete this bathroom masterpiece. The covered back patio shows off the canvas you will have for the backyard with an oversized corner lot that is surrounded by vinyl fencing, and with no side or rear neighbors to take away from the privacy. With no HOA you can also go wild making your backyard oasis a dream come true. Don't forget the security of a new A/C unit as well! The Marion Oaks community is wonderfully located close to shopping and restaurants, and only moments away from main routes such as I-75. Don't wait to schedule a viewing and see for yourself why this home won't last long!
Location
State FL
County Marion
Community Marion Oaks Un 07
Zoning R1
Rooms
Other Rooms Family Room, Formal Dining Room Separate, Inside Utility
Interior
Interior Features Built-in Features, Cathedral Ceiling(s), Ceiling Fans(s), Split Bedroom, Stone Counters, Vaulted Ceiling(s), Walk-In Closet(s)
Heating Electric
Cooling Central Air
Flooring Ceramic Tile, Vinyl
Furnishings Unfurnished
Fireplace false
Appliance Dishwasher, Disposal, Electric Water Heater, Microwave, Range
Laundry Inside, Laundry Room
Exterior
Exterior Feature Irrigation System, Private Mailbox, Sliding Doors
Garage Spaces 2.0
Fence Vinyl
Utilities Available BB/HS Internet Available, Cable Available, Electricity Connected, Public, Water Connected
Roof Type Shingle
Porch Covered, Front Porch, Rear Porch
Attached Garage true
Garage true
Private Pool No
Building
Lot Description Corner Lot, Oversized Lot, Paved
Story 1
Entry Level One
Foundation Slab
Lot Size Range 1/4 to less than 1/2
Sewer Septic Tank
Water Public
Structure Type Stucco
New Construction false
Others
Senior Community No
Ownership Fee Simple
Acceptable Financing Cash, Conventional, FHA, Other, VA Loan
Listing Terms Cash, Conventional, FHA, Other, VA Loan
Special Listing Condition None
Read Less
Want to know what your home might be worth? Contact us for a FREE valuation!

Our team is ready to help you sell your home for the highest possible price ASAP

© 2025 My Florida Regional MLS DBA Stellar MLS. All Rights Reserved.
Bought with LA ROSA REALTY CW PROPERTIES L
GET MORE INFORMATION





