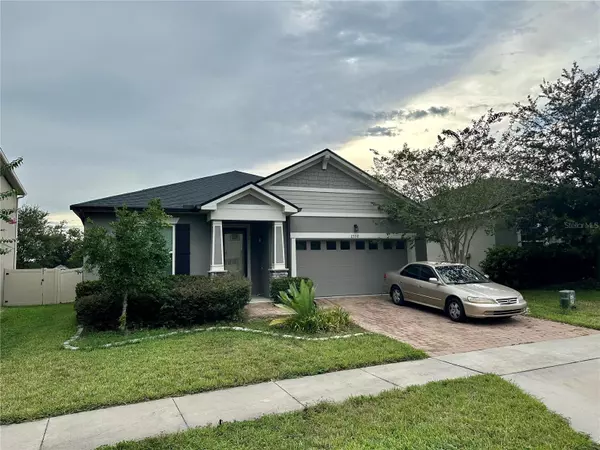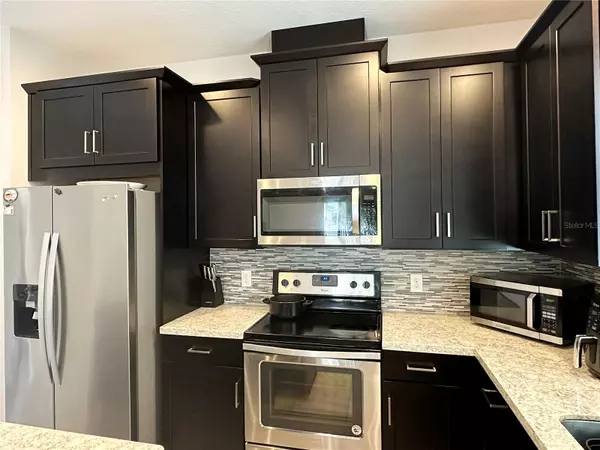$355,000
$359,900
1.4%For more information regarding the value of a property, please contact us for a free consultation.
2358 KENNINGTON CV Deland, FL 32724
3 Beds
2 Baths
1,788 SqFt
Key Details
Sold Price $355,000
Property Type Single Family Home
Sub Type Single Family Residence
Listing Status Sold
Purchase Type For Sale
Square Footage 1,788 sqft
Price per Sqft $198
Subdivision Bentley Green
MLS Listing ID O6132615
Sold Date 10/02/23
Bedrooms 3
Full Baths 2
HOA Fees $141/mo
HOA Y/N Yes
Originating Board Stellar MLS
Year Built 2018
Lot Size 5,662 Sqft
Acres 0.13
Lot Dimensions 47x120
Property Description
Just Reduced $10k...MOTIVATED SELLER. Charming newer construction home in Bently Green. All one level with 3 oversized bedrooms, an executive office, and 2 full baths. Extra high ceilings and an open concept give the home an abundance of natural light. The kitchen and Great Room combo are perfect for entertaining. Too many upgrades to mention; 42" wood cabinets, stone countertops, a walk-in pantry, a paver driveway, tile flooring throughout, and an oversized two-car garage. Covered and screened back Lani overlooks the large fenced backyard with no rear neighbors. The community pool, playground, and walking trails are just across the street.
Location
State FL
County Volusia
Community Bentley Green
Zoning RES
Interior
Interior Features High Ceilings, Kitchen/Family Room Combo, Master Bedroom Main Floor, Open Floorplan, Solid Wood Cabinets, Stone Counters, Walk-In Closet(s)
Heating Central, Electric
Cooling Central Air
Flooring Tile
Furnishings Unfurnished
Fireplace false
Appliance Dishwasher, Disposal, Range, Refrigerator
Exterior
Exterior Feature Lighting, Sidewalk, Sliding Doors
Garage Spaces 2.0
Fence Fenced
Community Features Community Mailbox, Deed Restrictions, Playground, Pool, Sidewalks
Utilities Available Public
Amenities Available Playground, Pool, Recreation Facilities, Trail(s)
Roof Type Shingle
Attached Garage true
Garage true
Private Pool No
Building
Entry Level One
Foundation Slab
Lot Size Range 0 to less than 1/4
Sewer Public Sewer
Water Public
Structure Type Block, Stucco
New Construction false
Others
Pets Allowed Yes
Senior Community No
Ownership Fee Simple
Monthly Total Fees $141
Acceptable Financing Cash, Conventional, FHA, VA Loan
Membership Fee Required Required
Listing Terms Cash, Conventional, FHA, VA Loan
Special Listing Condition None
Read Less
Want to know what your home might be worth? Contact us for a FREE valuation!

Our team is ready to help you sell your home for the highest possible price ASAP

© 2025 My Florida Regional MLS DBA Stellar MLS. All Rights Reserved.
Bought with HOMESMART
GET MORE INFORMATION





