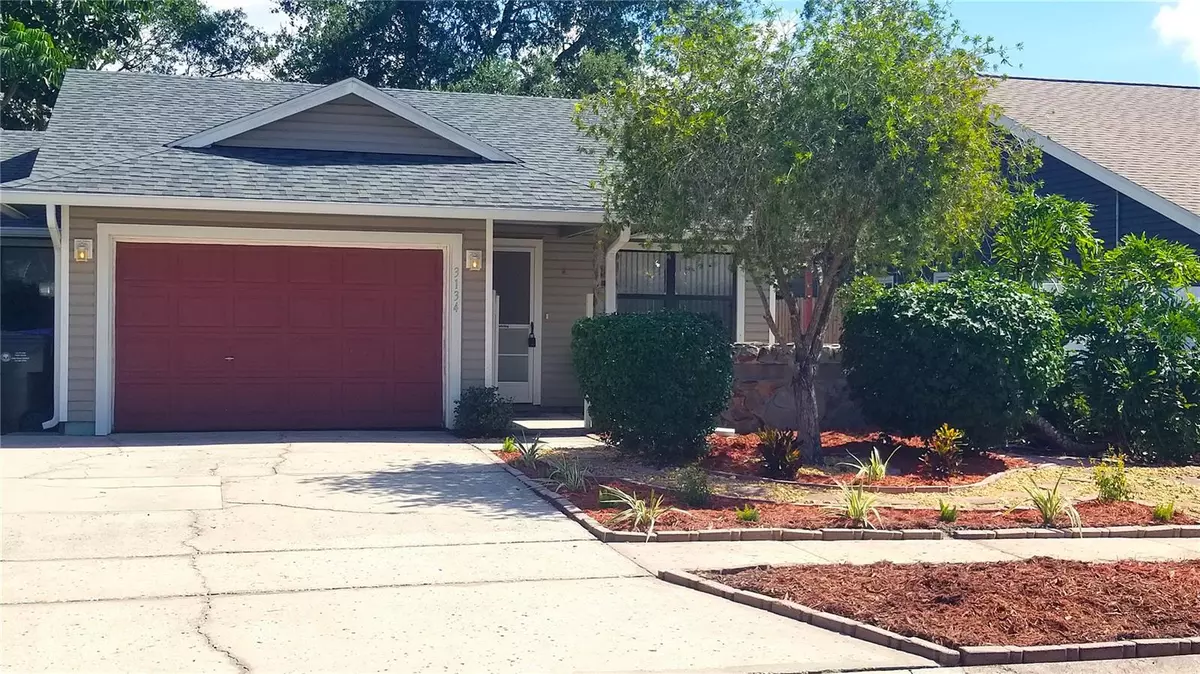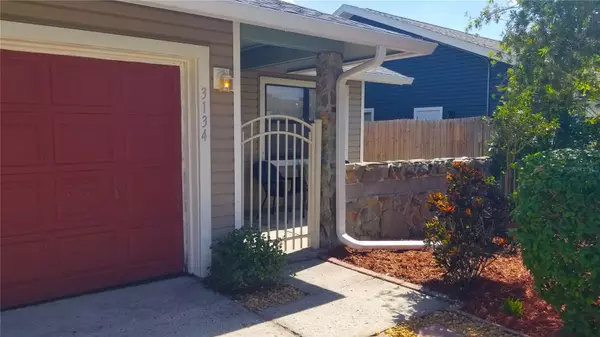$330,000
$325,000
1.5%For more information regarding the value of a property, please contact us for a free consultation.
3134 WHISPERING DR N Largo, FL 33771
2 Beds
2 Baths
1,067 SqFt
Key Details
Sold Price $330,000
Property Type Single Family Home
Sub Type Single Family Residence
Listing Status Sold
Purchase Type For Sale
Square Footage 1,067 sqft
Price per Sqft $309
Subdivision Tall Pines Estates Ph Vi Tr I
MLS Listing ID U8209913
Sold Date 09/15/23
Bedrooms 2
Full Baths 2
Construction Status No Contingency
HOA Y/N No
Originating Board Stellar MLS
Year Built 1990
Annual Tax Amount $3,634
Lot Size 5,227 Sqft
Acres 0.12
Lot Dimensions 53 x 95
Property Description
Welcome to this beautiful ranch style home located in a quiet subdivision in Largo. The spacious open floorplan features a Great Room with cathedral ceilings, lots of light and sliding glass doors that lead to the exterior of the home. There are two bedrooms and two tiled Bathrooms. The spacious Kitchen has light cabinets and brand new stainless steel appliances including a French double-door refrigerator with freezer drawer and icemaker, glass top range/oven, dishwasher and microwave. The house has just been painted throughout and has new carpeting in both of the bedrooms. Two full bathrooms, one with a walk-in shower and the other with a tub/shower combo. There is a large Master Bedroom with a walk-in closet and an ensuite private Bathroom. The yard has just been landscaped, and there is a one-car garage and plenty of space to park. The washer and dryer is conveniently located in the garage in a laundry nook area. The back yard is very private, fully fenced and includes a shed to store all your tools and lawn equipment. Entertain family and friends on your patio. The shingle roof was installed in October 2018.
Location
State FL
County Pinellas
Community Tall Pines Estates Ph Vi Tr I
Zoning SFH 01
Direction N
Interior
Interior Features Cathedral Ceiling(s), Ceiling Fans(s), Eat-in Kitchen, Living Room/Dining Room Combo, Master Bedroom Main Floor, Open Floorplan, Vaulted Ceiling(s), Walk-In Closet(s), Window Treatments
Heating Central, Electric
Cooling Central Air
Flooring Carpet, Tile
Furnishings Unfurnished
Fireplace false
Appliance Dishwasher, Disposal, Dryer, Electric Water Heater, Ice Maker, Microwave, Range, Refrigerator, Washer
Exterior
Exterior Feature Private Mailbox, Sidewalk, Sliding Doors, Storage
Parking Features Garage Door Opener, Ground Level, Guest
Garage Spaces 1.0
Utilities Available Cable Connected, Electricity Connected, Sewer Connected, Water Connected
Roof Type Shingle
Attached Garage true
Garage true
Private Pool No
Building
Lot Description City Limits, Landscaped, Level, Paved
Story 1
Entry Level One
Foundation Slab
Lot Size Range 0 to less than 1/4
Sewer Public Sewer
Water Public
Architectural Style Ranch
Structure Type Stone, Vinyl Siding, Wood Frame
New Construction false
Construction Status No Contingency
Schools
Elementary Schools Southern Oak Elementary-Pn
Middle Schools Largo Middle-Pn
High Schools Largo High-Pn
Others
Pets Allowed Yes
Senior Community No
Ownership Fee Simple
Acceptable Financing Cash, Conventional, FHA, VA Loan
Listing Terms Cash, Conventional, FHA, VA Loan
Special Listing Condition None
Read Less
Want to know what your home might be worth? Contact us for a FREE valuation!

Our team is ready to help you sell your home for the highest possible price ASAP

© 2025 My Florida Regional MLS DBA Stellar MLS. All Rights Reserved.
Bought with STOFEL & ASSOCIATES REALTY
GET MORE INFORMATION





