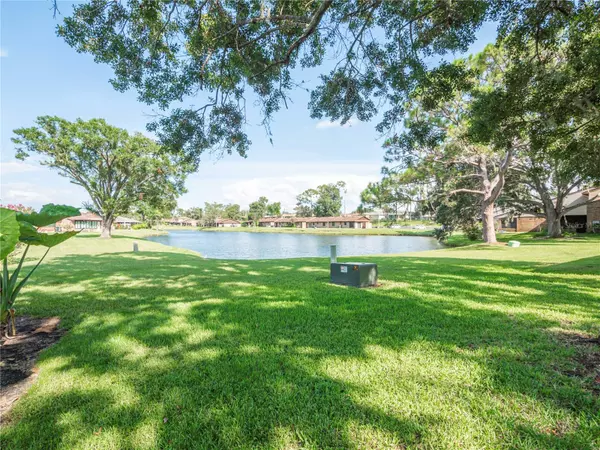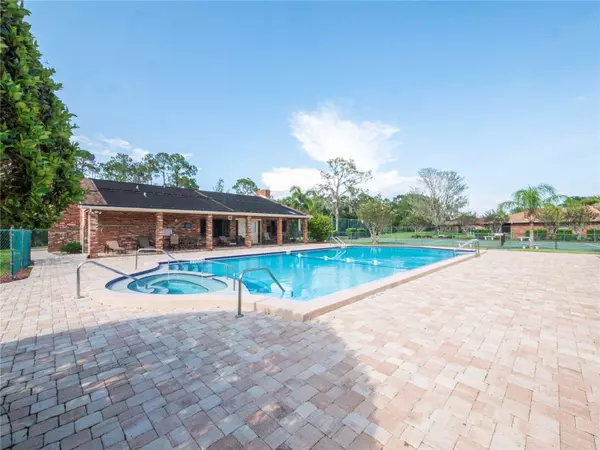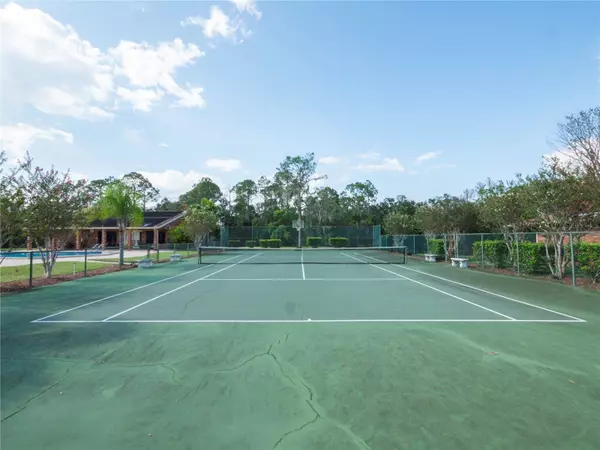$255,000
$260,000
1.9%For more information regarding the value of a property, please contact us for a free consultation.
516 LAKE CAROLYN CIR Lakeland, FL 33813
3 Beds
3 Baths
1,368 SqFt
Key Details
Sold Price $255,000
Property Type Townhouse
Sub Type Townhouse
Listing Status Sold
Purchase Type For Sale
Square Footage 1,368 sqft
Price per Sqft $186
Subdivision Villas 03 A Rep A Por
MLS Listing ID L4938661
Sold Date 09/12/23
Bedrooms 3
Full Baths 2
Half Baths 1
Construction Status Inspections
HOA Fees $215/mo
HOA Y/N Yes
Originating Board Stellar MLS
Year Built 1982
Annual Tax Amount $1,965
Lot Size 2,178 Sqft
Acres 0.05
Lot Dimensions 20x116
Property Description
This three bedroom, 2 1/2 bath Lakeland townhome in Villa's III is ready to call home. Step inside and see the beautiful, well designed, kitchen with solid surface counters and solid wood cabinets. The floor plan flows from front door into living room, dining room and kitchen, then out through sliding doors to the back yard and Lake Carolyn. Upstairs are the main bedroom suite, overlooking the lake, and two additional bedrooms. Bedroom 2 includes a wonderful sunroom that could be used as a sitting room, office, artist studio, guest sleeping space ... so many options! Flooring is very attractive, easy care, wood-look laminate in living areas and tile in kitchen and baths. This beautiful town home is directly across from pool/clubhouse/tennis/exercise which has plenty of extra parking for other family members or guests. The HOA fee covers cable, grounds maintenance, community pool, large clubhouse/event space with kitchen, tennis court, fitness center, water and trash. Centrally located in Lakeland, with easy access to the parkway and close to shopping and restaurants.
Location
State FL
County Polk
Community Villas 03 A Rep A Por
Interior
Interior Features Ceiling Fans(s), Master Bedroom Upstairs, Solid Surface Counters, Thermostat, Walk-In Closet(s)
Heating Central, Electric
Cooling Central Air
Flooring Ceramic Tile, Laminate
Furnishings Unfurnished
Fireplace false
Appliance Dishwasher, Disposal, Electric Water Heater, Exhaust Fan, Microwave, Range, Refrigerator
Laundry In Garage
Exterior
Exterior Feature Irrigation System, Lighting, Sliding Doors
Garage Spaces 1.0
Community Features Clubhouse, Community Mailbox, Deed Restrictions, Fishing, Fitness Center, Lake, Pool, Tennis Courts, Waterfront
Utilities Available BB/HS Internet Available, Cable Connected, Electricity Connected, Public, Sewer Connected
Amenities Available Cable TV, Clubhouse
Waterfront Description Lake
View Y/N 1
Water Access 1
Water Access Desc Lake
View Tennis Court, Trees/Woods, Water
Roof Type Shingle
Porch Patio
Attached Garage true
Garage true
Private Pool No
Building
Lot Description City Limits, Paved
Entry Level Two
Foundation Slab
Lot Size Range 0 to less than 1/4
Sewer Public Sewer
Water Public
Architectural Style Contemporary
Structure Type Brick, Wood Frame
New Construction false
Construction Status Inspections
Schools
Elementary Schools Southwest Elem
Middle Schools Southwest Middle School
High Schools George Jenkins High
Others
Pets Allowed Yes
HOA Fee Include Cable TV, Pool, Internet, Maintenance Grounds, Pool, Recreational Facilities, Trash, Water
Senior Community No
Ownership Fee Simple
Monthly Total Fees $215
Acceptable Financing Cash, Conventional, FHA, VA Loan
Membership Fee Required Required
Listing Terms Cash, Conventional, FHA, VA Loan
Special Listing Condition None
Read Less
Want to know what your home might be worth? Contact us for a FREE valuation!

Our team is ready to help you sell your home for the highest possible price ASAP

© 2025 My Florida Regional MLS DBA Stellar MLS. All Rights Reserved.
Bought with KELLER WILLIAMS REALTY SMART
GET MORE INFORMATION





