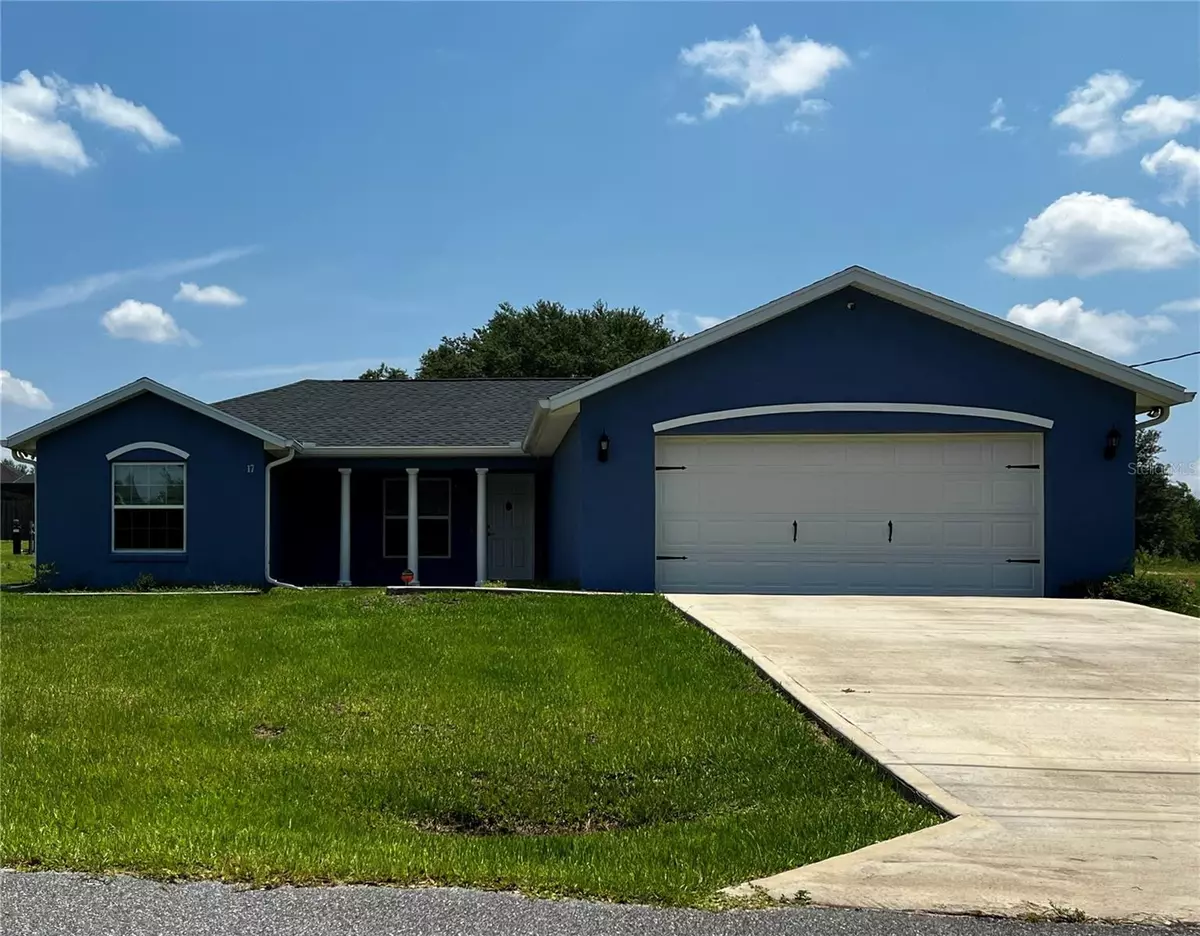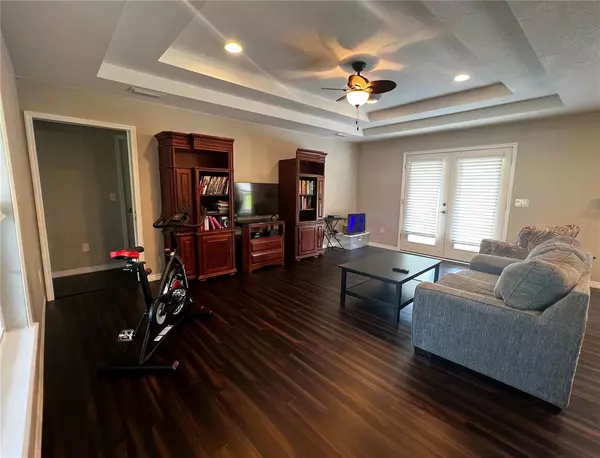$275,000
$269,750
1.9%For more information regarding the value of a property, please contact us for a free consultation.
17 LOCUST LANE TER Ocala, FL 34472
3 Beds
2 Baths
1,373 SqFt
Key Details
Sold Price $275,000
Property Type Single Family Home
Sub Type Single Family Residence
Listing Status Sold
Purchase Type For Sale
Square Footage 1,373 sqft
Price per Sqft $200
Subdivision Silver Spgs Shores Un #33
MLS Listing ID OM660282
Sold Date 08/31/23
Bedrooms 3
Full Baths 2
Construction Status Other Contract Contingencies
HOA Y/N No
Originating Board Stellar MLS
Year Built 2019
Annual Tax Amount $3,252
Lot Size 0.420 Acres
Acres 0.42
Lot Dimensions 100x184
Property Description
Under contract-accepting backup offers. Welcome to a truly remarkable home that exudes a harmonious blend of sophistication, grace, and everlasting elegance.
This captivating residence offers an invitation to experience the true essence of redefined Florida living. Situated on a 0.42-acre lot, this home boasts a landscaped yard adorned with a meandering garden path. Step inside and be greeted by a warm and inviting ambiance, accentuated by the natural beauty of bamboo and wood floors that grace the living spaces.
The open floor plan features tray ceilings and ceiling fans, adding an elegant touch to the home. The master bedroom is a peaceful sanctuary, complete with a private ensuite bathroom featuring double sinks, a spacious walk-in shower, and a walk-in closet. Two additional bedrooms provide comfortable accommodations for guests, ensuring everyone feels at home.
Outdoor living is embraced with open arms in this enchanting property. The expansive backyard offers endless possibilities for relaxation and enjoyment. Three inviting patios at the front and rear covered porches provide ample space for outdoor gatherings and entertaining.
Convenience is at your fingertips with an interior laundry room and an oversized two-car garage that provides ample storage space for your belongings. The home is equipped with a smart home security system, offering peace of mind and remote access control. Additional features include motion-controlled security/outdoor lighting and a six-inch rain gutter system.
This property offers easy access to nearby amenities, including shopping centers, dining options, and recreational parks. Don't miss the opportunity to make this exceptional property your own and immerse yourself in a lifestyle of comfort, beauty, and tranquility. Schedule your private showing today, as viewings are available by appointment only. Experience this remarkable home where Florida living is redefined.
Location
State FL
County Marion
Community Silver Spgs Shores Un #33
Zoning R1
Interior
Interior Features Ceiling Fans(s), Open Floorplan, Split Bedroom, Tray Ceiling(s), Walk-In Closet(s)
Heating Central, Electric
Cooling Central Air
Flooring Bamboo, Wood
Fireplace false
Appliance Dishwasher, Electric Water Heater, Microwave, Range, Refrigerator, Washer
Exterior
Exterior Feature Rain Gutters, Storage
Parking Features Driveway, Garage Door Opener, Oversized
Garage Spaces 2.0
Utilities Available Cable Available, Sewer Connected, Water Connected
Roof Type Shingle
Porch Covered, Front Porch, Patio, Rear Porch
Attached Garage true
Garage true
Private Pool No
Building
Lot Description Level, Paved
Entry Level One
Foundation Slab
Lot Size Range 1/4 to less than 1/2
Sewer Septic Tank
Water Well
Structure Type Block, Concrete, Stucco
New Construction false
Construction Status Other Contract Contingencies
Schools
Elementary Schools Emerald Shores Elem. School
Middle Schools Lake Weir Middle School
High Schools Lake Weir High School
Others
Pets Allowed Yes
Senior Community No
Ownership Fee Simple
Acceptable Financing Cash, Conventional, FHA, VA Loan
Listing Terms Cash, Conventional, FHA, VA Loan
Special Listing Condition None
Read Less
Want to know what your home might be worth? Contact us for a FREE valuation!

Our team is ready to help you sell your home for the highest possible price ASAP

© 2025 My Florida Regional MLS DBA Stellar MLS. All Rights Reserved.
Bought with BHHS RESULTS REALTY
GET MORE INFORMATION





