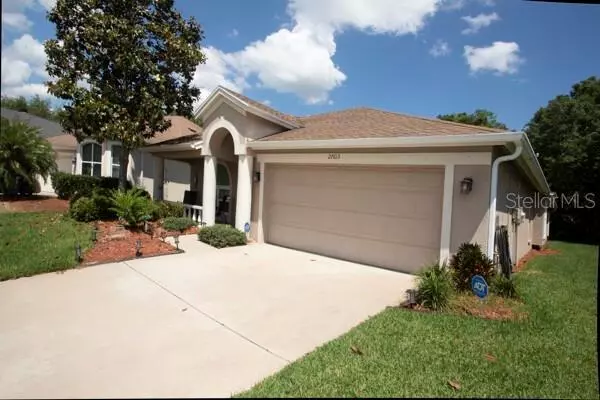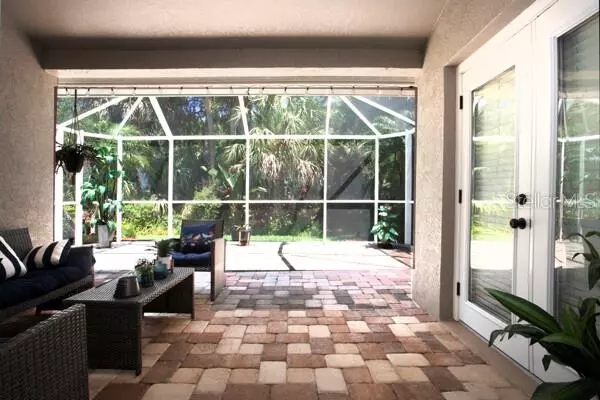$470,000
$499,995
6.0%For more information regarding the value of a property, please contact us for a free consultation.
27613 EDENFIELD DR Wesley Chapel, FL 33544
4 Beds
2 Baths
2,087 SqFt
Key Details
Sold Price $470,000
Property Type Single Family Home
Sub Type Single Family Residence
Listing Status Sold
Purchase Type For Sale
Square Footage 2,087 sqft
Price per Sqft $225
Subdivision Seven Oaks Prcl S-8B1
MLS Listing ID T3438743
Sold Date 05/26/23
Bedrooms 4
Full Baths 2
HOA Fees $11/ann
HOA Y/N Yes
Originating Board Stellar MLS
Year Built 2004
Annual Tax Amount $2,733
Lot Size 8,276 Sqft
Acres 0.19
Property Description
Rare find. One of the most desired communities (Seven Oaks- https;//www.sevenoakslife.com) features clay tennis courts, Swimming pools, and Walking Trails., Very Low HOA. Few miles away from both I-75 and I-275. Very close to the shopping centers, schools, hospitals, and USF. This stunning and spacious floor plan. 4 bedroom 2 bath, 2 car garage, Large patio overlooking preserve. Seven Oaks community offers amenities galore, a Water slide, a night light nature trail, a soccer field, a splash park, a Conference room, a fitness center gathering room, a movie theater
pool, and volleyball courts, This property has a saltless water system. This property is available for occupancy now.
Location
State FL
County Pasco
Community Seven Oaks Prcl S-8B1
Zoning MPUD
Interior
Interior Features Cathedral Ceiling(s), Crown Molding, Open Floorplan, Solid Wood Cabinets, Stone Counters, Vaulted Ceiling(s), Walk-In Closet(s), Window Treatments
Heating Central
Cooling Central Air
Flooring Ceramic Tile
Fireplace true
Appliance Convection Oven, Dishwasher, Disposal, Dryer, Electric Water Heater, Exhaust Fan, Microwave, Refrigerator, Water Filtration System, Water Purifier, Water Softener
Exterior
Exterior Feature French Doors, Irrigation System, Lighting
Parking Features Driveway, Garage Door Opener
Garage Spaces 2.0
Utilities Available Cable Available, Cable Connected, Electricity Available, Electricity Connected, Sewer Connected, Sprinkler Meter, Underground Utilities
Roof Type Shingle
Attached Garage true
Garage true
Private Pool No
Building
Entry Level One
Foundation Block
Lot Size Range 0 to less than 1/4
Sewer Public Sewer
Water Public
Structure Type Block, Stucco
New Construction false
Others
Pets Allowed Yes
Senior Community No
Ownership Fee Simple
Monthly Total Fees $11
Membership Fee Required Required
Special Listing Condition None
Read Less
Want to know what your home might be worth? Contact us for a FREE valuation!

Our team is ready to help you sell your home for the highest possible price ASAP

© 2025 My Florida Regional MLS DBA Stellar MLS. All Rights Reserved.
Bought with MCGRATH POPPELL & CO., INC.
GET MORE INFORMATION





