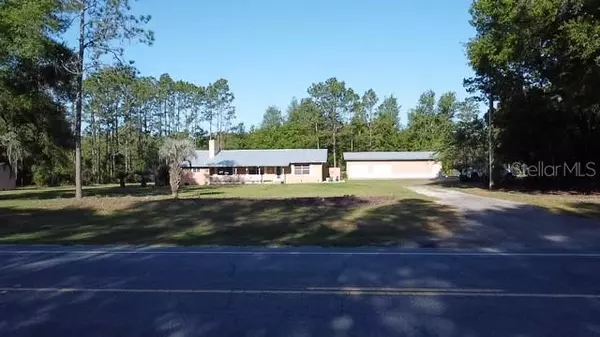$360,000
$350,000
2.9%For more information regarding the value of a property, please contact us for a free consultation.
3169 NE STATE ROAD 47 High Springs, FL 32643
3 Beds
2 Baths
1,705 SqFt
Key Details
Sold Price $360,000
Property Type Single Family Home
Sub Type Single Family Residence
Listing Status Sold
Purchase Type For Sale
Square Footage 1,705 sqft
Price per Sqft $211
MLS Listing ID GC514515
Sold Date 08/28/23
Bedrooms 3
Full Baths 2
HOA Y/N No
Originating Board Stellar MLS
Year Built 1973
Annual Tax Amount $1,311
Lot Size 1.060 Acres
Acres 1.06
Property Description
Are you ready to get away from busy streets and crowded neighborhoods? This spacious brick split-plan 3 bedroom 2 bath pool home sits on 1.06 acres of land (with low Gilchrist County taxes) in the small north central town of High Springs. Located just 23 miles northwest of Gainesville, the town with lots of natural springs (Ginnie Springs just 6 minutes away) that flow at a steady 72 degrees year round. High Springs boasts unique shops, hardware and antique stores, and a variety of eateries. This home features a beautifully redesigned fireplace, an indoor laundry area with a door that leads out to the beautiful in-ground screened pool and cabana area (great work from home space with heating and air). The master suite has its own special features such as an ensuite, a walk-in closet and a separate door that leads to the screened pool area. The other two bedrooms are situated on the opposite side of the living room with a shared tub/shower bathroom. Central in the home is the kitchen where you find upgraded floors, appliances, and cabinets. And, yes, a door that leads to the screened pool, cabana, and back yard. Another jewel of this property is the spacious detached three-vehicle garage with two separate workshop spaces. There is still enough room in the backyard for RV parking/hook up. The metal roof was replaced in 2020; the central air conditioner was replaced in 2021. Gather your furniture, vehicles, and your toys for a quick close… this home is totally move in ready.
Location
State FL
County Gilchrist
Zoning RESIDENTIA
Interior
Interior Features Ceiling Fans(s), Eat-in Kitchen, Master Bedroom Main Floor, Split Bedroom, Thermostat, Walk-In Closet(s), Window Treatments
Heating Central, Electric
Cooling Central Air, Wall/Window Unit(s)
Flooring Carpet, Ceramic Tile
Fireplace true
Appliance Built-In Oven, Cooktop, Dryer, Refrigerator, Washer
Exterior
Exterior Feature Courtyard, Garden, Lighting
Garage Spaces 3.0
Fence Wire
Pool In Ground
Utilities Available Cable Available, Electricity Connected, Private, Sewer Connected, Water Connected
Roof Type Metal
Attached Garage false
Garage true
Private Pool Yes
Building
Entry Level One
Foundation Slab
Lot Size Range 1 to less than 2
Sewer Septic Tank
Water Private, Well
Structure Type Brick
New Construction false
Others
Senior Community No
Ownership Fee Simple
Acceptable Financing Cash, Conventional, FHA, USDA Loan, VA Loan
Listing Terms Cash, Conventional, FHA, USDA Loan, VA Loan
Special Listing Condition None
Read Less
Want to know what your home might be worth? Contact us for a FREE valuation!

Our team is ready to help you sell your home for the highest possible price ASAP

© 2025 My Florida Regional MLS DBA Stellar MLS. All Rights Reserved.
Bought with HORIZON REALTY OF ALACHUA INC
GET MORE INFORMATION





