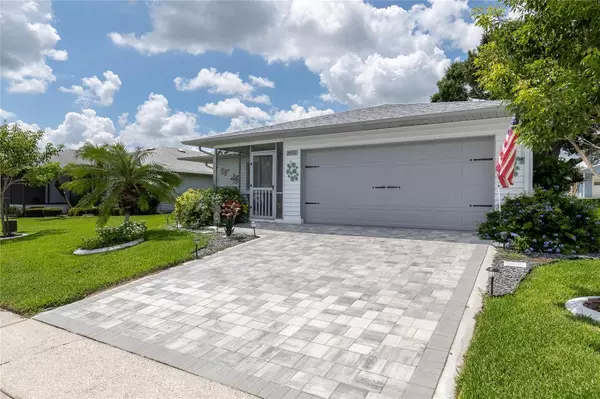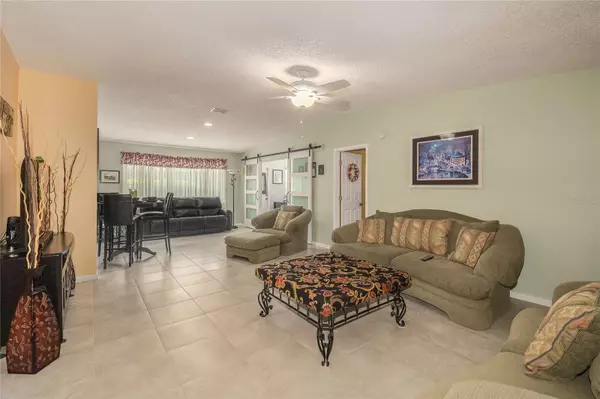$297,000
$295,000
0.7%For more information regarding the value of a property, please contact us for a free consultation.
1852 MASTERS LN Lakeland, FL 33810
2 Beds
2 Baths
1,655 SqFt
Key Details
Sold Price $297,000
Property Type Single Family Home
Sub Type Single Family Residence
Listing Status Sold
Purchase Type For Sale
Square Footage 1,655 sqft
Price per Sqft $179
Subdivision Highland Fairways Ph 02A
MLS Listing ID L4938325
Sold Date 08/22/23
Bedrooms 2
Full Baths 2
HOA Fees $217/mo
HOA Y/N Yes
Originating Board Stellar MLS
Year Built 1989
Annual Tax Amount $1,078
Lot Size 5,227 Sqft
Acres 0.12
Lot Dimensions 60x90
Property Description
Under contract-accepting backup offers. Highland Fairways is a wonderful option for those looking to experience exciting 55+ living! Where you can enjoy RESORT LIKE FLORIDA LIVING everyday and a low maintenance lifestyle! REVEL IN the QUIET BEAUTY of this superb GATED 18-HOLE EXECUTIVE GOLF COMMUNITY, play golf, make friends, have fun and enjoy the fruits of your labor. Whether you golf or not there BE AS ACTIVE AS YOU WISH as there are lots of social activities planned year round! Surrounded by mature landscaping, this eye-catching 2-bedroom, 2-bath home has an elegant paver drive and walkway leading to a covered entry way lined with exotic plants and lots of appeal welcoming you to the front door. This beautiful house has the FEEL OF HOME the moment you step inside. The upgraded interior features an open floor plan with tile flooring, custom lighting and a cohesive appearance throughout. The spacious remodeled EAT IN kitchen is a baker's dream and well-suited for those who enjoy spending time cooking, with lots of cabinet storage, granite countertops, tiled backsplash, upgraded appliances, a large pantry and dry bar/built in desk area. Beyond the kitchen is a combination dining and living area that connects the space to the kitchen for flowing conversation. There are lots of windows to provide natural light and to keep it bright even on a cloudy day. Both bedrooms are warm and welcoming, but the master suite is a true gem with a large wrap around walk-in closet and private en-suite with dual sinks and separate walk in shower/water closet. To the back of the home is the large florida room that can be a flex area for exercise, office, crafts or a reading retreat. The outdoor adjacent paver patio is great area to take in the breeze or soak up the sun with plenty of room for the grill, all overlooking the green space that the property backs up to. NEWER ROOF, NEW IMPROVEMENTS THROUGHOUT. Amenities within the community include access to the clubhouse, fitness center, community pool/hot tub/saunas, several recreational courts including tennis, bocce, shuffleboard, pickle ball, planned socials, indoor games, dinner, dances and much more! Highland Fairways also provides additional services to residents including security patrol car monitoring throughout. Perfectly located around shopping, dining, medical facilities and access to I4 for Disney Orlando & Tampa attractions or Coast to Coast Beaches. Call for your private SPOTLIGHT tour now! You will love living here!
Location
State FL
County Polk
Community Highland Fairways Ph 02A
Rooms
Other Rooms Florida Room, Inside Utility
Interior
Interior Features Ceiling Fans(s), Eat-in Kitchen, Living Room/Dining Room Combo, Skylight(s), Stone Counters, Walk-In Closet(s)
Heating Central
Cooling Central Air
Flooring Carpet, Laminate, Tile
Fireplace false
Appliance Dishwasher, Microwave, Range, Refrigerator
Laundry Inside
Exterior
Exterior Feature Irrigation System, Other
Garage Spaces 2.0
Community Features Association Recreation - Owned, Buyer Approval Required, Clubhouse, Deed Restrictions, Fishing, Fitness Center, Gated Community - No Guard, Golf Carts OK, Golf, Pool, Sidewalks, Tennis Courts
Utilities Available BB/HS Internet Available, Cable Available, Cable Connected, Electricity Connected, Public
Amenities Available Clubhouse, Fitness Center, Gated, Pickleball Court(s), Pool, Recreation Facilities, Sauna, Shuffleboard Court, Spa/Hot Tub, Tennis Court(s)
Water Access 1
Water Access Desc Pond
Roof Type Shingle
Porch Covered, Enclosed, Patio, Screened
Attached Garage true
Garage true
Private Pool No
Building
Lot Description Near Golf Course
Story 1
Entry Level One
Foundation Slab
Lot Size Range 0 to less than 1/4
Sewer Public Sewer
Water Public
Structure Type Vinyl Siding, Wood Frame
New Construction false
Others
Pets Allowed Yes
HOA Fee Include Cable TV, Pool, Internet, Maintenance Grounds, Pool, Recreational Facilities
Senior Community Yes
Ownership Fee Simple
Monthly Total Fees $217
Acceptable Financing Cash, Conventional, FHA, VA Loan
Membership Fee Required Required
Listing Terms Cash, Conventional, FHA, VA Loan
Num of Pet 3
Special Listing Condition None
Read Less
Want to know what your home might be worth? Contact us for a FREE valuation!

Our team is ready to help you sell your home for the highest possible price ASAP

© 2025 My Florida Regional MLS DBA Stellar MLS. All Rights Reserved.
Bought with VOGEL REALTY SERVICES, INC.
GET MORE INFORMATION





