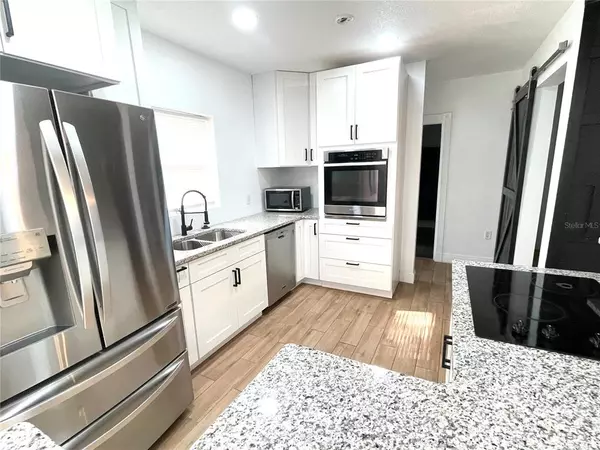$300,000
$309,900
3.2%For more information regarding the value of a property, please contact us for a free consultation.
1261 E EDGEWOOD DR Lakeland, FL 33803
4 Beds
2 Baths
1,749 SqFt
Key Details
Sold Price $300,000
Property Type Single Family Home
Sub Type Single Family Residence
Listing Status Sold
Purchase Type For Sale
Square Footage 1,749 sqft
Price per Sqft $171
Subdivision Cleveland Heights Sub
MLS Listing ID L4934177
Sold Date 08/21/23
Bedrooms 4
Full Baths 2
Construction Status Inspections
HOA Y/N No
Originating Board Stellar MLS
Year Built 1954
Annual Tax Amount $3,037
Lot Size 0.320 Acres
Acres 0.32
Lot Dimensions 115x105
Property Description
**BACK ON THE MARKET~ ACT FAST TO SNATCH UP THIS CENTRALLY LOCATED HOME** SPACIOUS 4 BEDROOMS AND 2 BATHROOMS, OPEN FLOOR PLAN, NO HOA & Near Lake Hollingsworth, Bike Trails, Golf Courses, Tennis and Pickell Ball Courts. Featuring an UPDATED KITCHEN & LARGE CORNER LOT! You'll love the wide open, Split Bedroom floor plan, Inside Laundry (washer and dryer included), Wood cabinets with granite counters and stainless appliances. All bedrooms are generously sized and the master features it's own master bath and two walk in closets. The possibilities are endless with a little imagination and cosmetic TLC. This home is located on a large corner lot with easy side access to the backyard. And don't forget, NO HOA!! This location is close to restaurants, shopping, schools and doctors. It is also conveniently located for quick access to the Polk Parkway for commutes to Orlando or Tampa. Lakeland is a charming "Big, Small Town feeling" place to live. Make an appointment today to start the process of calling this place HOME!
Location
State FL
County Polk
Community Cleveland Heights Sub
Zoning RA-3
Interior
Interior Features Living Room/Dining Room Combo, Master Bedroom Main Floor, Open Floorplan, Stone Counters, Walk-In Closet(s)
Heating Central
Cooling Central Air
Flooring Carpet, Ceramic Tile, Concrete
Fireplace false
Appliance Built-In Oven, Cooktop, Dishwasher, Dryer, Electric Water Heater, Refrigerator, Washer
Laundry Inside
Exterior
Exterior Feature Other, Sidewalk
Utilities Available BB/HS Internet Available, Cable Available, Electricity Connected, Public, Water Connected
Roof Type Shingle
Garage false
Private Pool No
Building
Lot Description Corner Lot
Story 1
Entry Level One
Foundation Block
Lot Size Range 1/4 to less than 1/2
Sewer Public Sewer
Water None
Structure Type Block
New Construction false
Construction Status Inspections
Others
Pets Allowed Yes
Senior Community No
Ownership Fee Simple
Acceptable Financing Cash, Conventional, FHA, VA Loan
Listing Terms Cash, Conventional, FHA, VA Loan
Special Listing Condition None
Read Less
Want to know what your home might be worth? Contact us for a FREE valuation!

Our team is ready to help you sell your home for the highest possible price ASAP

© 2025 My Florida Regional MLS DBA Stellar MLS. All Rights Reserved.
Bought with LOKATION
GET MORE INFORMATION





