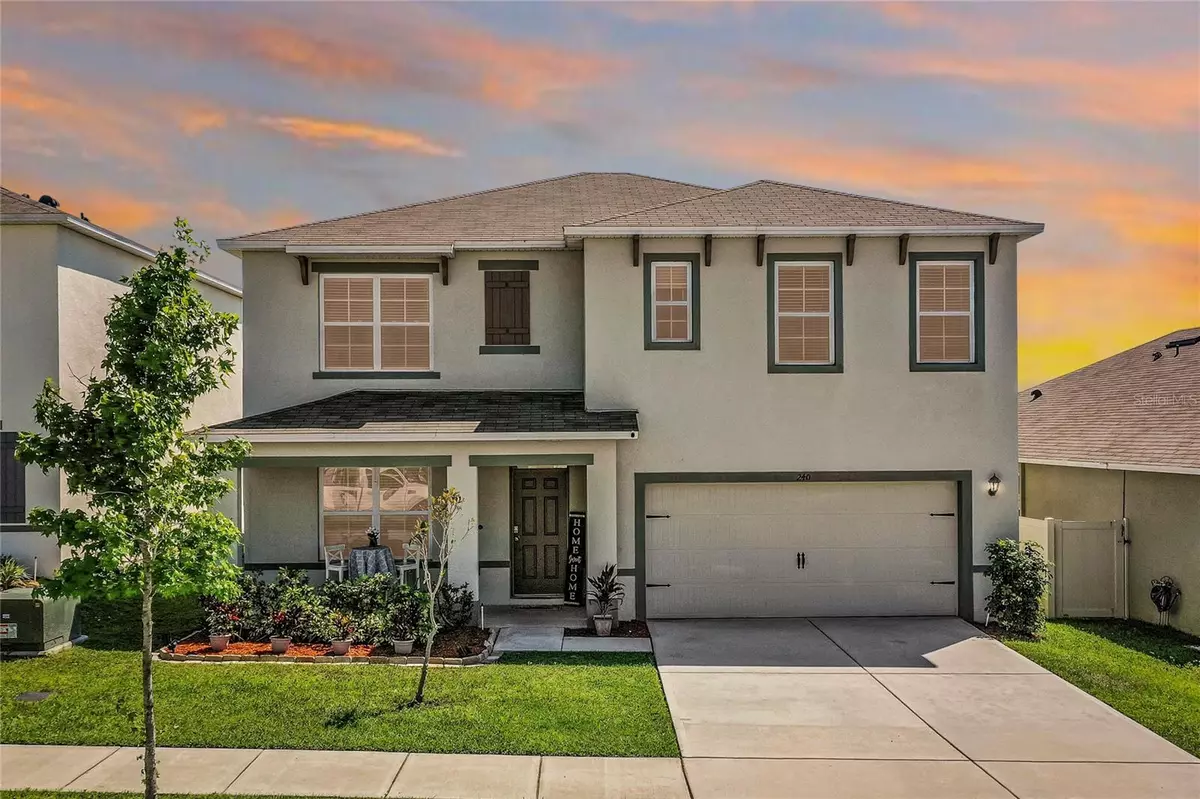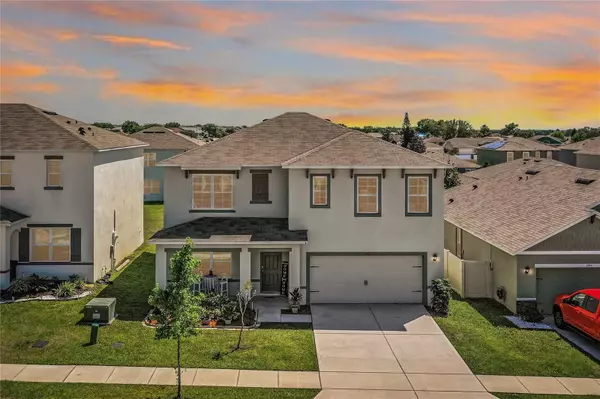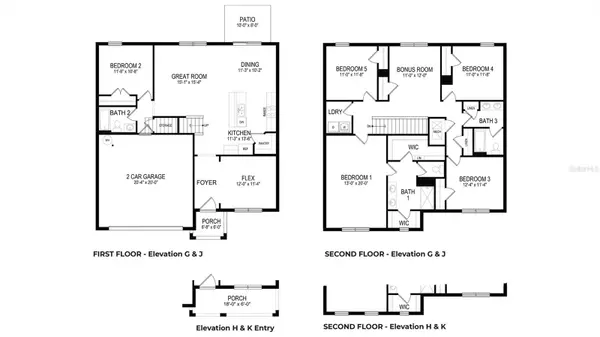$390,000
$390,000
For more information regarding the value of a property, please contact us for a free consultation.
240 LUDISIA LOOP Davenport, FL 33837
5 Beds
3 Baths
2,696 SqFt
Key Details
Sold Price $390,000
Property Type Single Family Home
Sub Type Single Family Residence
Listing Status Sold
Purchase Type For Sale
Square Footage 2,696 sqft
Price per Sqft $144
Subdivision Orchid Grove
MLS Listing ID S5082509
Sold Date 08/13/23
Bedrooms 5
Full Baths 3
Construction Status Inspections
HOA Fees $10/ann
HOA Y/N Yes
Originating Board Stellar MLS
Year Built 2019
Annual Tax Amount $8,103
Lot Size 5,662 Sqft
Acres 0.13
Property Description
Welcome to this beautiful 5 bedroom, 3 bathroom home, nestled in the desirable Orchid Grove community! Boasting nearly 2,700 square feet of living space along with an expansive backyard, this home has everything you need for COMFORTABLE LIVING and ENTERTAINING. As you approach you will notice the FRESHLY LANDSCAPED and MANICURED LAWN as well as the large COVERED FRONT PORCH which would make for a great area to enjoy a cup of coffee while watching the BREATHTAKING SUNRISES and SUNSETS each day. Stepping inside you'll be greeted by a SPACIOUS DEN, perfect for a home office or library. Proceeding forward you will find yourself in the LARGE KITCHEN that features STAINLESS STEEL APPLIANCES, GRANITE COUNTERTOPS, a WALK-IN PANTY, and a LARGE ISLAND with an OVERHANG that's perfect for enjoying a quick meal or entertaining guests. The OPEN AREA is shared with the FORMAL DINING as well as the FAMILY ROOM which offers large windows that provide plenty of NATURAL LIGHT. The MAIN LEVEL also includes a COZY BEDROOM and a FULL BATHROOM, providing an ideal space for visiting guests or extended family members. And with AMPLE STORAGE SPACE tucked away under the stairs, you'll have plenty of room to store all of your belongings. UPSTAIRS, you'll find the remaining bedrooms, each offering GENEROUS CLOSET SPACE and NATURAL LIGHT as well as the LOFT that is perfect for a kids play area or converting into a game room. There's also a CONVENIENT LAUNDRY ROOM, making chores a breeze. The MASTER BEDROOM is HUGE with a very SPACIOUS LAYOUT & includes WALK-IN HIS & HER CLOSETS from the MASTER BATHROOM. But that's not all - this home is LOCATED in the highly sought-after ORCHID GROVE community, offering a host of AMENITIES designed to enhance your quality of life. You'll love the RESORT-STYLE POOL with ZERO ENTRY, perfect for a refreshing dip on a hot summer day. The community PLAYGROUND is ideal for families with children, while the DOG PARK is perfect for furry friends. This home's location is also unbeatable, situated just off HWY 27, with EASY ACCESS to RESTAURANTS, OUTDOOR SHOPPING at Posner Park, Advent Health Hospital and more. With MAJOR ATTRACTIONS like Disney Theme Parks just a FEW MINUTES AWAY, you'll enjoy easy access to all the best that Central Florida has to offer. Don't miss out on this INCREDIBLE OPPORTUNITY - schedule a viewing today!
Location
State FL
County Polk
Community Orchid Grove
Interior
Interior Features Kitchen/Family Room Combo, Living Room/Dining Room Combo, Master Bedroom Upstairs, Smart Home, Walk-In Closet(s)
Heating Central
Cooling Central Air
Flooring Carpet, Tile
Fireplace false
Appliance Dishwasher, Dryer, Microwave, Range, Refrigerator, Washer
Laundry Inside, Laundry Room
Exterior
Exterior Feature Irrigation System, Lighting, Sidewalk, Sliding Doors
Garage Spaces 2.0
Community Features Deed Restrictions, Park, Playground, Pool
Utilities Available Cable Connected, Electricity Connected, Sewer Connected, Water Connected
Amenities Available Park, Playground, Pool
Roof Type Shingle
Porch Covered, Front Porch
Attached Garage true
Garage true
Private Pool No
Building
Story 2
Entry Level Two
Foundation Slab
Lot Size Range 0 to less than 1/4
Builder Name D.R. Horton
Sewer Public Sewer
Water Public
Structure Type Stucco
New Construction false
Construction Status Inspections
Others
Pets Allowed Yes
HOA Fee Include Pool
Senior Community No
Ownership Fee Simple
Monthly Total Fees $10
Acceptable Financing Cash, Conventional, FHA, VA Loan
Membership Fee Required Required
Listing Terms Cash, Conventional, FHA, VA Loan
Special Listing Condition None
Read Less
Want to know what your home might be worth? Contact us for a FREE valuation!

Our team is ready to help you sell your home for the highest possible price ASAP

© 2025 My Florida Regional MLS DBA Stellar MLS. All Rights Reserved.
Bought with KELLER WILLIAMS LEGACY REALTY
GET MORE INFORMATION





