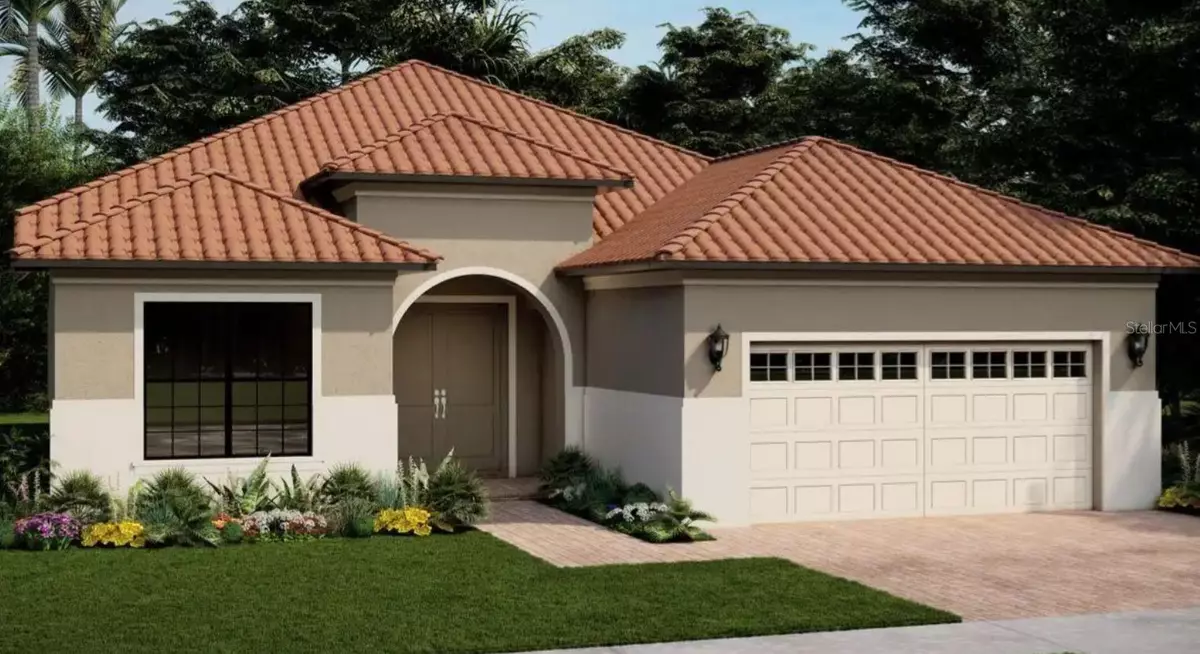$464,925
$464,925
For more information regarding the value of a property, please contact us for a free consultation.
9203 SAN JOSE BLVD Howey In The Hills, FL 34737
3 Beds
2 Baths
1,968 SqFt
Key Details
Sold Price $464,925
Property Type Single Family Home
Sub Type Single Family Residence
Listing Status Sold
Purchase Type For Sale
Square Footage 1,968 sqft
Price per Sqft $236
Subdivision Las Colinas Ph Ii Sub
MLS Listing ID O6100676
Sold Date 08/11/23
Bedrooms 3
Full Baths 2
Construction Status Financing
HOA Fees $145/ann
HOA Y/N Yes
Originating Board Stellar MLS
Year Built 2023
Annual Tax Amount $733
Lot Size 9,147 Sqft
Acres 0.21
Property Description
Under Construction. Beautiful established golf course community in the heart of Howie in the Hills. Step into your new home with wood inspired tile, 10ft ceilings. Have everyone envy your built-in oven and vented hood. Host the holidays in the oversized great room. Enjoy all the amenities Mission Inn Resort & Club offers including Golf Membership & Social Membership, 2 championship golf courses, hotel accommodations, dining, tennis, outdoor activities, pool, spa and a 55-slip marina. Schedule an appointment with a New Home Counselor today.
Location
State FL
County Lake
Community Las Colinas Ph Ii Sub
Zoning PUD
Rooms
Other Rooms Family Room, Inside Utility
Interior
Interior Features Attic Ventilator, Eat-in Kitchen, High Ceilings, Kitchen/Family Room Combo, Open Floorplan, Smart Home, Solid Surface Counters, Split Bedroom, Thermostat, Walk-In Closet(s)
Heating Heat Pump
Cooling Central Air
Flooring Carpet, Ceramic Tile
Fireplace false
Appliance Built-In Oven, Dishwasher, Disposal, Microwave, Range, Range Hood, Tankless Water Heater
Laundry Laundry Room
Exterior
Exterior Feature Irrigation System, Sidewalk, Sliding Doors, Sprinkler Metered
Parking Features Driveway
Garage Spaces 2.0
Pool Other
Community Features Clubhouse, Deed Restrictions, Fishing, Fitness Center, Gated, Golf Carts OK, Golf, Lake, Park, Pool, Sidewalks, Tennis Courts, Water Access, Waterfront
Utilities Available Electricity Connected, Natural Gas Connected, Public, Sprinkler Meter, Street Lights
Amenities Available Clubhouse, Fitness Center, Gated, Golf Course, Marina, Park, Pool, Recreation Facilities, Security, Tennis Court(s), Trail(s), Vehicle Restrictions
View Golf Course
Roof Type Tile
Porch Covered, Rear Porch
Attached Garage true
Garage true
Private Pool No
Building
Lot Description On Golf Course, Paved
Entry Level One
Foundation Slab
Lot Size Range 0 to less than 1/4
Builder Name Park Square Homes
Sewer Public Sewer
Water Public
Structure Type Block, Concrete, Stucco, Wood Frame
New Construction true
Construction Status Financing
Others
Pets Allowed Yes
HOA Fee Include Pool, Maintenance Grounds, Pool, Recreational Facilities, Security
Senior Community No
Ownership Fee Simple
Monthly Total Fees $294
Acceptable Financing Cash, Conventional, FHA, VA Loan
Membership Fee Required Required
Listing Terms Cash, Conventional, FHA, VA Loan
Special Listing Condition None
Read Less
Want to know what your home might be worth? Contact us for a FREE valuation!

Our team is ready to help you sell your home for the highest possible price ASAP

© 2025 My Florida Regional MLS DBA Stellar MLS. All Rights Reserved.
Bought with HANCOCK REAL ESTATE
GET MORE INFORMATION





