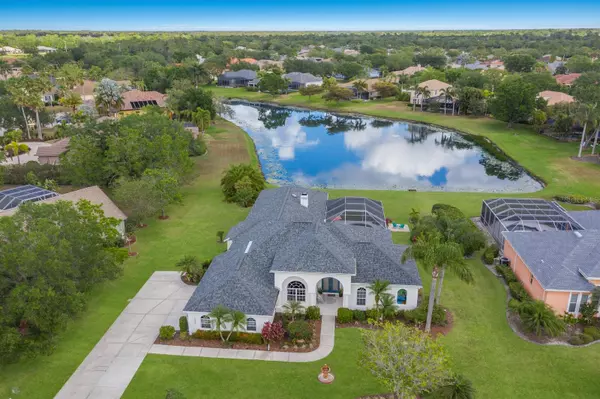$831,179
$869,000
4.4%For more information regarding the value of a property, please contact us for a free consultation.
10507 CYPRESS POINT DR Bradenton, FL 34202
4 Beds
3 Baths
3,127 SqFt
Key Details
Sold Price $831,179
Property Type Single Family Home
Sub Type Single Family Residence
Listing Status Sold
Purchase Type For Sale
Square Footage 3,127 sqft
Price per Sqft $265
Subdivision River Club South Subphase Iv
MLS Listing ID A4565101
Sold Date 08/04/23
Bedrooms 4
Full Baths 3
Construction Status Financing,Inspections
HOA Fees $70/ann
HOA Y/N Yes
Originating Board Stellar MLS
Year Built 1998
Annual Tax Amount $6,235
Lot Size 0.470 Acres
Acres 0.47
Property Description
Under contract-accepting backup offers. NEW PRICE !!! NEW ROOF 2023 !! Welcome Home to River Club! Set on a Lovely Tranquil Lake, this Executive 4 Bedrooms, 3 Bathrooms PLUS Office and Bonus room POOL home sits on a serene .47-acre lot in this highly desired neighborhood! It is literally minutes to Lakewood Ranch Main Street, Great Schools, Lakewood Ranch Hospital, Sarasota, and Florida's world-famous beaches of Siesta Key, Lido Key and Anna Maria Island. Upon entering the home, you are greeted by a fabulous view of the lake in the formal living room that flows into a cozy wood-burning fireplace family room, with disappearing sliding doors and a bonus room with gorgeous views of the lake, lush landscape, and the large pool/spa area. There is a nicely appointed kitchen, with newer appliances. Three of the four bedrooms are on one side of the house: affording privacy to the master suite. Sellers have taken excellent care of the home and also have planted Papaya, Orange, Lychee, Avocado and Mango trees ready for your enjoyment! River Club is a deed-restricted golfing community with NO CDDs, low HOA, optional golf club membership, great schools, and easy access to attractions, including our award-winning beaches. This home, with an OVERSIZED 3 CAR GARAGE with an electrical vehicle charging station and has been lovingly upgraded. Featuring New A/C in 2020, water heater in 2017 and most appliances replaced in 2020. All that is missing is you and your family.
Location
State FL
County Manatee
Community River Club South Subphase Iv
Zoning PDR/WP
Rooms
Other Rooms Bonus Room, Den/Library/Office, Inside Utility
Interior
Interior Features Built-in Features, Ceiling Fans(s), High Ceilings, Solid Surface Counters, Split Bedroom, Walk-In Closet(s)
Heating Electric
Cooling Central Air
Flooring Hardwood, Laminate, Travertine
Fireplaces Type Wood Burning
Furnishings Unfurnished
Fireplace true
Appliance Dishwasher, Disposal, Dryer, Microwave, Range, Refrigerator, Washer
Laundry Inside, Laundry Room
Exterior
Exterior Feature French Doors, Irrigation System, Rain Gutters, Sliding Doors
Parking Features Driveway, Electric Vehicle Charging Station(s), Garage Door Opener, Garage Faces Side, Oversized
Garage Spaces 3.0
Pool Gunite, In Ground, Outside Bath Access, Screen Enclosure
Community Features Golf
Utilities Available Electricity Connected, Public, Sewer Connected, Sprinkler Recycled, Underground Utilities
Waterfront Description Lake
View Y/N 1
View Garden, Pool, Water
Roof Type Shingle
Porch Front Porch, Rear Porch, Screened
Attached Garage true
Garage true
Private Pool Yes
Building
Lot Description In County, Near Golf Course, Near Public Transit, Sidewalk, Paved
Entry Level One
Foundation Stem Wall
Lot Size Range 1/4 to less than 1/2
Builder Name Pruett Custom Homes
Sewer Public Sewer
Water Public
Architectural Style Custom, Florida
Structure Type Block, Stucco
New Construction false
Construction Status Financing,Inspections
Schools
Elementary Schools Braden River Elementary
Middle Schools Braden River Middle
High Schools Lakewood Ranch High
Others
Pets Allowed Yes
HOA Fee Include Common Area Taxes, Escrow Reserves Fund, Management
Senior Community No
Pet Size Extra Large (101+ Lbs.)
Ownership Fee Simple
Monthly Total Fees $70
Acceptable Financing Cash, Conventional
Membership Fee Required Required
Listing Terms Cash, Conventional
Num of Pet 3
Special Listing Condition None
Read Less
Want to know what your home might be worth? Contact us for a FREE valuation!

Our team is ready to help you sell your home for the highest possible price ASAP

© 2025 My Florida Regional MLS DBA Stellar MLS. All Rights Reserved.
Bought with MICHAEL SAUNDERS & COMPANY
GET MORE INFORMATION





