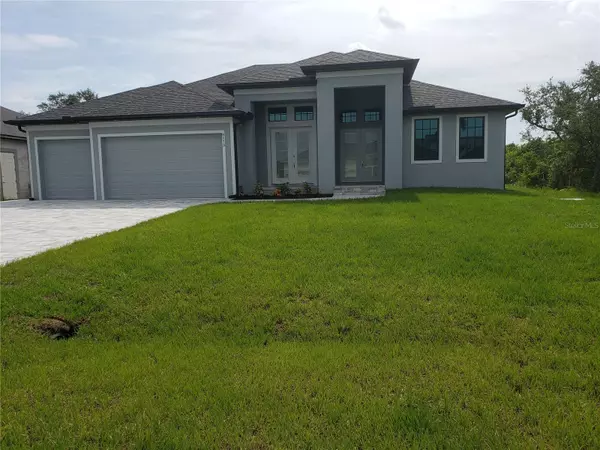$627,000
$639,900
2.0%For more information regarding the value of a property, please contact us for a free consultation.
8173 BURWELL CIR Port Charlotte, FL 33981
3 Beds
3 Baths
2,192 SqFt
Key Details
Sold Price $627,000
Property Type Single Family Home
Sub Type Single Family Residence
Listing Status Sold
Purchase Type For Sale
Square Footage 2,192 sqft
Price per Sqft $286
Subdivision Port Charlotte Sec 093
MLS Listing ID D6129452
Sold Date 07/31/23
Bedrooms 3
Full Baths 3
Construction Status Appraisal,Financing,Inspections
HOA Fees $10/ann
HOA Y/N Yes
Originating Board Stellar MLS
Year Built 2023
Annual Tax Amount $689
Lot Size 10,018 Sqft
Acres 0.23
Property Description
Under contract-accepting backup offers. True Florida Living in popular South Gulf Cove. New home Built by DM Dean. Move in ready. Quartz Countertops throughout, stainles steel appliances, soft close and dovetail boxes, tray and double tray ceilings, 18x18 inch tiles throughout, zero degree sliders, huge walk in master closet, hurricane impact windows, split floor plan all in section 93 of popular South Gulf Cove. Schedule your private showing today.
Location
State FL
County Charlotte
Community Port Charlotte Sec 093
Zoning RSF3.5
Interior
Interior Features Built-in Features, Ceiling Fans(s), Eat-in Kitchen, High Ceilings, Kitchen/Family Room Combo, Open Floorplan, Split Bedroom, Stone Counters, Tray Ceiling(s), Walk-In Closet(s)
Heating Central, Electric
Cooling Central Air
Flooring Tile
Fireplace false
Appliance Dishwasher, Disposal, Electric Water Heater, Ice Maker, Microwave, Range, Refrigerator
Laundry Inside
Exterior
Exterior Feature Other, Sliding Doors
Garage Spaces 3.0
Pool In Ground, Screen Enclosure
Community Features Association Recreation - Owned, Clubhouse, Deed Restrictions, Fishing, Golf Carts OK, Park, Playground, Water Access
Utilities Available BB/HS Internet Available, Cable Available, Electricity Connected, Phone Available, Public, Sewer Connected, Water Connected
Amenities Available Clubhouse
Roof Type Shingle
Attached Garage true
Garage true
Private Pool Yes
Building
Entry Level One
Foundation Block
Lot Size Range 0 to less than 1/4
Builder Name DM Dean
Sewer Public Sewer
Water Public
Structure Type Block
New Construction true
Construction Status Appraisal,Financing,Inspections
Schools
Elementary Schools Myakka River Elementary
Middle Schools L.A. Ainger Middle
High Schools Lemon Bay High
Others
Pets Allowed Yes
Senior Community No
Ownership Fee Simple
Monthly Total Fees $10
Acceptable Financing Cash, Conventional
Membership Fee Required Optional
Listing Terms Cash, Conventional
Special Listing Condition None
Read Less
Want to know what your home might be worth? Contact us for a FREE valuation!

Our team is ready to help you sell your home for the highest possible price ASAP

© 2025 My Florida Regional MLS DBA Stellar MLS. All Rights Reserved.
Bought with JONES & CO REALTY
GET MORE INFORMATION





