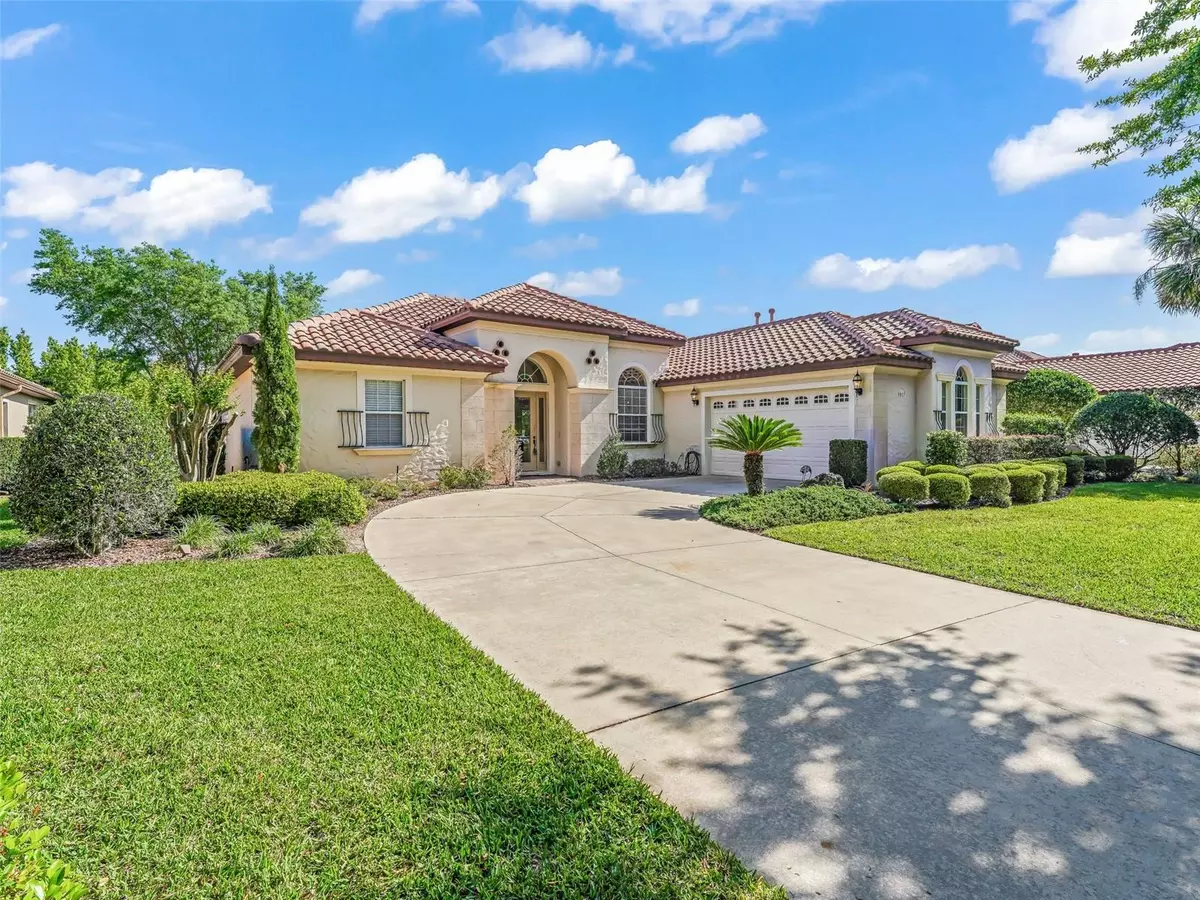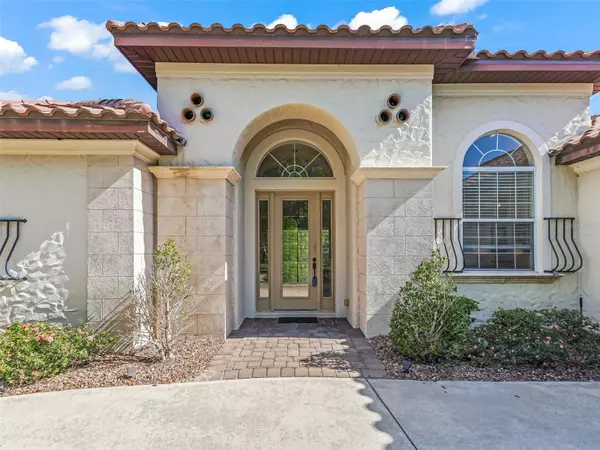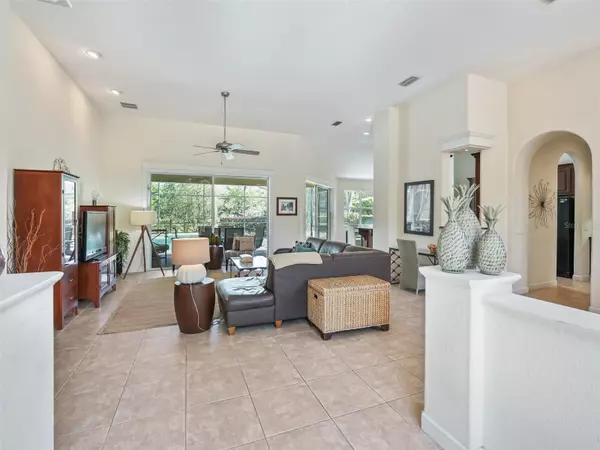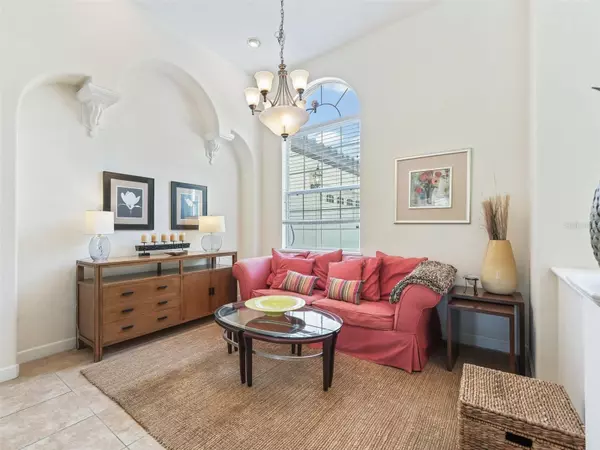$565,000
$599,000
5.7%For more information regarding the value of a property, please contact us for a free consultation.
9817 SANTA CLARA CT Howey In The Hills, FL 34737
3 Beds
2 Baths
2,167 SqFt
Key Details
Sold Price $565,000
Property Type Single Family Home
Sub Type Single Family Residence
Listing Status Sold
Purchase Type For Sale
Square Footage 2,167 sqft
Price per Sqft $260
Subdivision Las Colinas Ph I Sub
MLS Listing ID G5066966
Sold Date 07/26/23
Bedrooms 3
Full Baths 2
Construction Status Appraisal,Inspections
HOA Fees $145/ann
HOA Y/N Yes
Originating Board Stellar MLS
Year Built 2004
Annual Tax Amount $5,013
Lot Size 0.280 Acres
Acres 0.28
Property Description
Under contract-accepting backup offers. Those who have achieved in life don't wait around for luxury if it's available right away. This is the opportunity to own a gorgeous piece of Mission Inn's highly-sought-after Santa Clara locale. And the opportunity includes more than just an address on a street dedicated to executive homes, but a furnished luxury pool home, ready for your family to enjoy.
Nested in the gated Las Colinas development in the newly-renovated Mission Inn Golf Resort, you'll have every resort amenity at your fingertips, and even be a part of the positively changing landscape of this resort community. Just minutes from Central Florida's attractions, yet secluded enough to be a peaceful oasis from the hustle and bustle of the city, this community is the perfect spot for those who want convenience coupled with tranquility.
Two 18-hole award-winning golf courses, professionally maintained resort grounds and a lavish atmosphere will greet you as you enter your new gated community. Turning onto exclusive Santa Clara, you'll be surrounded by other executive homes and grounds, with neighbors you'll be proud to call future friends.
On move-in day, your new home pool will already be furnished so you can immediately start enjoying your new lifestyle.
Stately tile and brand-new carpet under your feet will provide comfort for your feet, your eyes will marvel at the upgrades throughout, and your heart will simply feel at home here. This sunny home has three bedrooms, an expansive main suite, and views of and access to your pool and spa from the common areas and main suite. The kitchen boasts luxury countertops, and enough room for any chef to create culinary masterpieces. This home — and this community — need to be seen to truly appreciated. Call or text today to start your journey. ***Items not included are the dining table and wicker chairs, the furniture in the master bedroom, Fiesta ware, stained glass, personal items in garage and master closet and sports equipment in the garage.***
Location
State FL
County Lake
Community Las Colinas Ph I Sub
Zoning PUD
Interior
Interior Features Ceiling Fans(s), Coffered Ceiling(s), Eat-in Kitchen, Master Bedroom Main Floor, Open Floorplan, Solid Surface Counters, Solid Wood Cabinets, Split Bedroom, Stone Counters, Window Treatments
Heating Central
Cooling Central Air
Flooring Carpet, Ceramic Tile
Furnishings Furnished
Fireplace false
Appliance Dishwasher, Disposal, Dryer, Range, Refrigerator, Washer
Laundry Laundry Room
Exterior
Exterior Feature Irrigation System, Lighting, Sidewalk, Sliding Doors
Garage Spaces 2.0
Pool Fiber Optic Lighting, Screen Enclosure, Solar Cover
Community Features Deed Restrictions, Fishing, Fitness Center, Gated, Golf Carts OK, Golf, Playground, Pool, Restaurant, Sidewalks, Tennis Courts
Utilities Available Cable Available, Electricity Connected, Public, Sewer Connected, Street Lights, Underground Utilities
View Pool, Trees/Woods
Roof Type Tile
Porch Covered, Patio, Screened
Attached Garage true
Garage true
Private Pool Yes
Building
Lot Description In County, Landscaped, Near Marina, Sidewalk, Paved, Unincorporated
Story 1
Entry Level One
Foundation Slab
Lot Size Range 1/4 to less than 1/2
Sewer Public Sewer
Water Public
Structure Type Stucco
New Construction false
Construction Status Appraisal,Inspections
Others
Pets Allowed Breed Restrictions
HOA Fee Include Pool, Maintenance Grounds, Recreational Facilities
Senior Community No
Ownership Fee Simple
Monthly Total Fees $145
Acceptable Financing Cash, Conventional, FHA, VA Loan
Membership Fee Required Required
Listing Terms Cash, Conventional, FHA, VA Loan
Num of Pet 2
Special Listing Condition None
Read Less
Want to know what your home might be worth? Contact us for a FREE valuation!

Our team is ready to help you sell your home for the highest possible price ASAP

© 2025 My Florida Regional MLS DBA Stellar MLS. All Rights Reserved.
Bought with LOKATION
GET MORE INFORMATION





