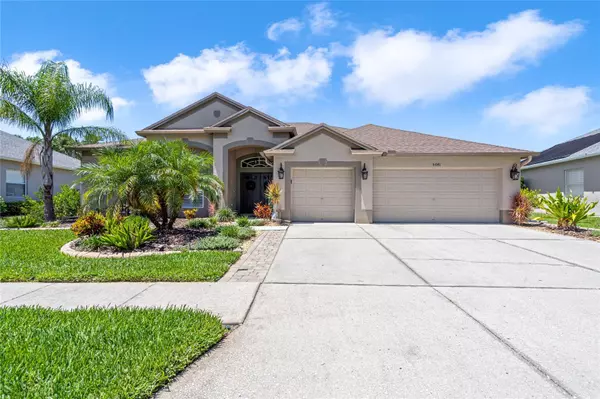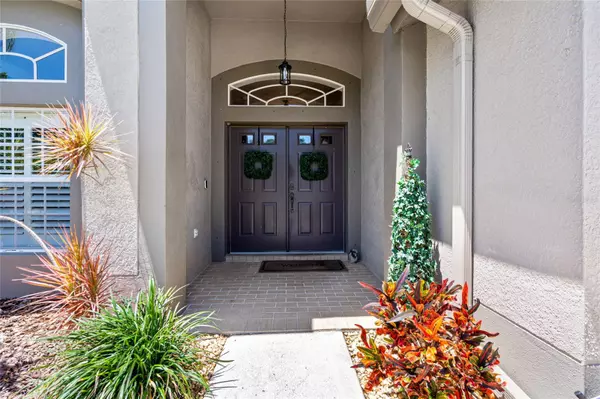$613,500
$600,000
2.3%For more information regarding the value of a property, please contact us for a free consultation.
5641 SPECTACULAR BID DR Wesley Chapel, FL 33544
4 Beds
4 Baths
2,788 SqFt
Key Details
Sold Price $613,500
Property Type Single Family Home
Sub Type Single Family Residence
Listing Status Sold
Purchase Type For Sale
Square Footage 2,788 sqft
Price per Sqft $220
Subdivision Lexington Oaks Village 17 Units A & B
MLS Listing ID T3449464
Sold Date 07/11/23
Bedrooms 4
Full Baths 3
Half Baths 1
Construction Status Financing,Inspections
HOA Fees $6/ann
HOA Y/N Yes
Originating Board Stellar MLS
Year Built 2003
Annual Tax Amount $6,254
Lot Size 10,890 Sqft
Acres 0.25
Property Description
Welcome to 5641 Spectacular Bid Drive, nestled within the prestigious gated village of Hawthorne in Lexington Oaks. Prepare to be enchanted by this exquisite property that offers a harmonious blend of elegant design, stunning views, and modern updates.
As you step through the front door, the enchantment begins. Your eyes are immediately drawn to the picturesque view of the glistening pond and lush green fairways of the golf course, providing a tranquil backdrop to your everyday life. This extraordinary setting offers a sense of peace and serenity, ensuring that coming home will always be a delight.
The interior of this home has been thoughtfully designed and meticulously maintained. With 4 bedrooms and an office/den, there is ample space for both relaxation and productivity. The 3.5 baths provide convenience and luxury, ensuring that every member of the household has their own personal oasis.
One of the highlights of this property is the inviting pool and spa, offering a refreshing escape from the Florida heat. Imagine spending leisurely afternoons lounging by the pool, savoring the tranquility and basking in the warm sunshine. It's the perfect space for entertaining friends and family or enjoying quiet moments of solitude.
The heart of this home is the updated kitchen, a true culinary haven. Remodeled just 6 years ago, it boasts modern stainless-steel appliances replaced just 3 years ago, sleek granite countertops, upgraded wood cabinets, and ample storage space. Prepare delicious meals and create lasting memories in this well-appointed space, which effortlessly combines style and functionality.
Beyond the kitchen, you'll discover the thoughtful touches that make this home truly special. From the master closet's built-in storage to the carefully selected flooring, which includes stunning tile, bamboo wood floors, and luxurious vinyl tile, crown molding in the formal areas and office every detail has been considered. The wall design in the family room, completed just two years ago, adds a touch of contemporary elegance, and serves as a captivating focal point.
The practical aspects of this property have not been overlooked either. The 3-car garage provides ample space for your vehicles and storage needs. Additionally, the HVAC system was replaced in 2016, ensuring optimal comfort year-round. The roof, replaced in 2019, offers peace of mind and protection for years to come, the washer & dryer are 4 years old and included for your convenience.
Located in a gated community, this home offers privacy, allowing you to relax and enjoy your surroundings with complete peace of mind. Nearby amenities, including shopping centers, dining options, recreational facilities, and the Lexington Oaks golf course which is just a short golf cart ride away, ensure that convenience and entertainment are just moments away.
Experience the epitome of Florida living at 5641 Spectacular Bid Drive. This property seamlessly combines a breathtaking setting, modern updates, and thoughtful design to create a truly remarkable home. Don't miss your chance to own this slice of paradise. Schedule a viewing today and prepare to be captivated.
Location
State FL
County Pasco
Community Lexington Oaks Village 17 Units A & B
Zoning MPUD
Rooms
Other Rooms Attic, Den/Library/Office, Family Room, Formal Dining Room Separate, Formal Living Room Separate
Interior
Interior Features Ceiling Fans(s), Crown Molding, Kitchen/Family Room Combo, Master Bedroom Main Floor, Open Floorplan, Solid Wood Cabinets, Split Bedroom, Stone Counters, Thermostat, Vaulted Ceiling(s), Walk-In Closet(s), Window Treatments
Heating Central
Cooling Central Air
Flooring Bamboo, Ceramic Tile, Laminate, Vinyl
Furnishings Unfurnished
Fireplace false
Appliance Dishwasher, Disposal, Dryer, Microwave, Range, Refrigerator, Washer, Water Softener
Laundry Inside
Exterior
Exterior Feature Irrigation System, Lighting, Private Mailbox, Sidewalk, Sliding Doors, Sprinkler Metered
Parking Features Driveway, Garage Door Opener
Garage Spaces 3.0
Pool Child Safety Fence, Chlorine Free, Gunite, Heated, In Ground, Lighting, Outside Bath Access, Salt Water, Screen Enclosure, Solar Cover
Community Features Clubhouse, Deed Restrictions, Fitness Center, Gated, Golf Carts OK, Golf, Playground, Sidewalks, Tennis Courts
Utilities Available BB/HS Internet Available, Cable Available, Cable Connected, Electricity Available, Electricity Connected, Fiber Optics, Phone Available, Public, Sprinkler Meter, Street Lights, Underground Utilities, Water Available, Water Connected
Waterfront Description Pond
View Y/N 1
Water Access 1
Water Access Desc Pond
View Water
Roof Type Shingle
Porch Covered, Enclosed, Patio, Screened
Attached Garage true
Garage true
Private Pool Yes
Building
Lot Description In County, Landscaped, On Golf Course, Private
Story 1
Entry Level One
Foundation Slab
Lot Size Range 1/4 to less than 1/2
Builder Name Pulte Homes
Sewer Public Sewer
Water Public
Architectural Style Florida
Structure Type Block, Stucco
New Construction false
Construction Status Financing,Inspections
Schools
Elementary Schools Veterans Elementary School
Middle Schools Cypress Creek Middle School
High Schools Cypress Creek High-Po
Others
Pets Allowed Yes
HOA Fee Include Pool, Management
Senior Community No
Ownership Fee Simple
Monthly Total Fees $6
Acceptable Financing Cash, Conventional, VA Loan
Membership Fee Required Required
Listing Terms Cash, Conventional, VA Loan
Special Listing Condition None
Read Less
Want to know what your home might be worth? Contact us for a FREE valuation!

Our team is ready to help you sell your home for the highest possible price ASAP

© 2025 My Florida Regional MLS DBA Stellar MLS. All Rights Reserved.
Bought with BRG REAL ESTATE INC
GET MORE INFORMATION





