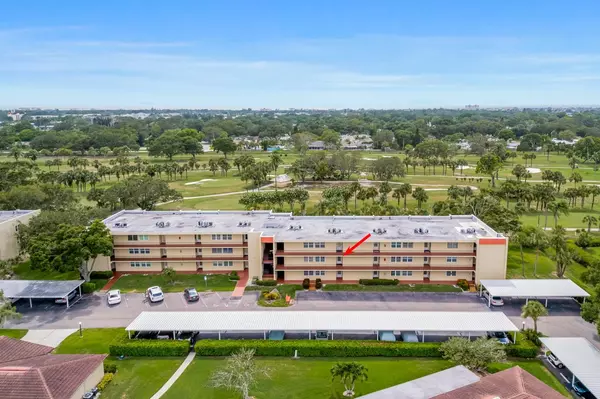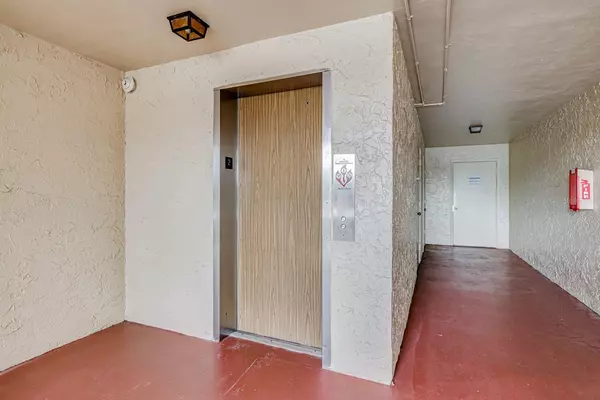$215,000
$229,000
6.1%For more information regarding the value of a property, please contact us for a free consultation.
12200 VONN RD #2206 Largo, FL 33774
2 Beds
2 Baths
930 SqFt
Key Details
Sold Price $215,000
Property Type Condo
Sub Type Condominium
Listing Status Sold
Purchase Type For Sale
Square Footage 930 sqft
Price per Sqft $231
Subdivision Villas Capri Condo
MLS Listing ID U8204497
Sold Date 07/10/23
Bedrooms 2
Full Baths 2
Condo Fees $436
Construction Status Inspections
HOA Y/N No
Originating Board Stellar MLS
Year Built 1977
Annual Tax Amount $2,355
Lot Size 6.480 Acres
Acres 6.48
Property Description
Under contract-accepting backup offers. Villas Capri Condo is a 55+ Community with direct views of The Largo Golf Course from your screened balcony. This beautiful furnished/turn key 2nd floor condominium features 2 Bedrooms and 2 Bathrooms. The Master Bedroom features an En-Suite Bathroom, dual granite top
sinks, walk-in closet, linen closet and sliding glass doors leading to the screened in Balcony. Your cable and internet are included in
your Condo Fees. The 2nd Bedroom also features an En-Suite Bathroom. The Kitchen has granite counter tops, breakfast bar and a pantry closet. The Living Room/Dining Room Combo features engineered hardwood flooring with sliding glass doors leading to the screened in Balcony overlooking the golf course. The Balcony features hurricane shutters. The Seller's just replaced the A/C (May 2023) and the Electrical Panel (April 2023). The Laundry Room is located steps away on the 2nd floor near the elevator. This residence comes with a deeded double Storage Unit, 1 deeded covered parking space #H and guest parking is available. The Community Club House features a
kitchen, billiards table, workout equipment, bathrooms and the new community mailboxes. The Pool and Shuffle Board Courts are
located behind the Club House. Prior to renting, ownership of 2 years is required. No pets allowed.
Location
State FL
County Pinellas
Community Villas Capri Condo
Rooms
Other Rooms Florida Room
Interior
Interior Features Living Room/Dining Room Combo, Open Floorplan, Split Bedroom, Stone Counters, Thermostat, Walk-In Closet(s), Window Treatments
Heating Central, Electric
Cooling Central Air
Flooring Carpet, Ceramic Tile, Hardwood
Furnishings Furnished
Fireplace false
Appliance Convection Oven, Dishwasher, Disposal, Electric Water Heater, Microwave, Range, Refrigerator
Laundry Outside
Exterior
Exterior Feature Balcony, Hurricane Shutters, Irrigation System, Lighting, Sidewalk, Sliding Doors, Storage
Parking Features Assigned, Covered, Deeded, Ground Level, Guest, Reserved
Pool Gunite, In Ground, Lighting
Community Features Buyer Approval Required, Clubhouse, Community Mailbox, Deed Restrictions, Golf, Pool, Sidewalks
Utilities Available BB/HS Internet Available, Cable Connected, Electricity Connected, Sewer Connected, Water Connected
Amenities Available Clubhouse, Laundry, Pool, Shuffleboard Court
View Golf Course, Trees/Woods
Roof Type Built-Up
Porch Covered, Enclosed, Patio, Rear Porch, Screened
Garage false
Private Pool No
Building
Lot Description Landscaped, Near Golf Course, On Golf Course, Sidewalk, Paved
Story 3
Entry Level One
Foundation Slab
Lot Size Range 5 to less than 10
Sewer Public Sewer
Water Public
Architectural Style Florida
Structure Type Block, Stucco
New Construction false
Construction Status Inspections
Schools
Elementary Schools Anona Elementary-Pn
Middle Schools Seminole Middle-Pn
High Schools Largo High-Pn
Others
Pets Allowed No
HOA Fee Include Cable TV, Pool, Escrow Reserves Fund, Internet, Maintenance Structure, Maintenance Grounds, Management, Pool, Sewer, Trash, Water
Senior Community Yes
Ownership Condominium
Monthly Total Fees $436
Acceptable Financing Cash, Conventional
Membership Fee Required Required
Listing Terms Cash, Conventional
Special Listing Condition None
Read Less
Want to know what your home might be worth? Contact us for a FREE valuation!

Our team is ready to help you sell your home for the highest possible price ASAP

© 2025 My Florida Regional MLS DBA Stellar MLS. All Rights Reserved.
Bought with EXP REALTY LLC
GET MORE INFORMATION





