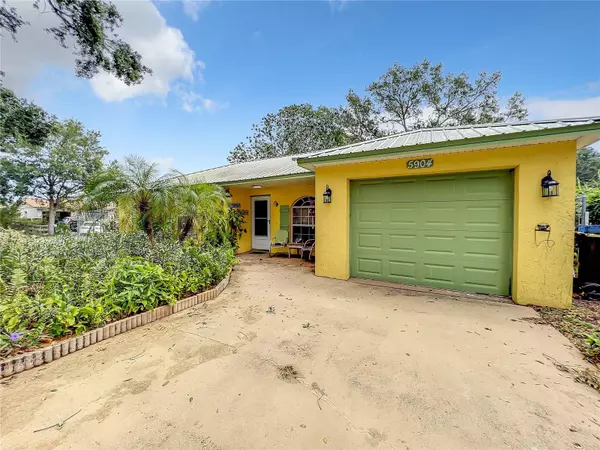$265,000
$259,900
2.0%For more information regarding the value of a property, please contact us for a free consultation.
5904 MAY ST Lakeland, FL 33812
3 Beds
1 Bath
1,065 SqFt
Key Details
Sold Price $265,000
Property Type Single Family Home
Sub Type Single Family Residence
Listing Status Sold
Purchase Type For Sale
Square Footage 1,065 sqft
Price per Sqft $248
Subdivision Highland Heights
MLS Listing ID O6107843
Sold Date 06/29/23
Bedrooms 3
Full Baths 1
Construction Status Appraisal,Financing,Inspections
HOA Y/N No
Originating Board Stellar MLS
Year Built 1998
Annual Tax Amount $631
Lot Size 8,276 Sqft
Acres 0.19
Lot Dimensions 77x108
Property Description
PRICE IMPROVEMENT!!Welcome to this gardeners dream home on a quiet corner lot. Annual colors will be popping all year long at this 3 bedroom 1 bath home. Move right in and put your stamp on this home with the security of knowing the big ticket items have all been addressed. Metal roof was added approximately 10 years ago. AC,Septic, and hot water heater were all replaced in December of 2022. New stainless steel dishwasher and refrigerator. Relax outside on the patio in your fenced in yard. Keep all your gardening supplies in the shed that also has electric. The garage actually has tile flooring, and the AC is run out there if you have any interest in expanding your living space, some of the work has already been done for you. Hurry up to see this adorable S Lakeland home before it is gone.This home may be eligible forZERO down/ USDA loan.
Location
State FL
County Polk
Community Highland Heights
Zoning R-2
Interior
Interior Features Living Room/Dining Room Combo, Master Bedroom Main Floor, Vaulted Ceiling(s)
Heating Electric
Cooling Central Air
Flooring Ceramic Tile
Fireplace false
Appliance Dishwasher, Dryer, Electric Water Heater, Microwave, Range, Refrigerator, Washer
Exterior
Exterior Feature Storage
Garage Spaces 1.0
Utilities Available Cable Connected, Electricity Connected, Water Connected
Roof Type Metal
Attached Garage true
Garage true
Private Pool No
Building
Lot Description Corner Lot
Story 1
Entry Level One
Foundation Slab
Lot Size Range 0 to less than 1/4
Sewer Septic Tank
Water Public
Structure Type Block
New Construction false
Construction Status Appraisal,Financing,Inspections
Others
Senior Community No
Ownership Fee Simple
Acceptable Financing Cash, Conventional, FHA, VA Loan
Listing Terms Cash, Conventional, FHA, VA Loan
Special Listing Condition None
Read Less
Want to know what your home might be worth? Contact us for a FREE valuation!

Our team is ready to help you sell your home for the highest possible price ASAP

© 2025 My Florida Regional MLS DBA Stellar MLS. All Rights Reserved.
Bought with ROBERT SLACK LLC
GET MORE INFORMATION





