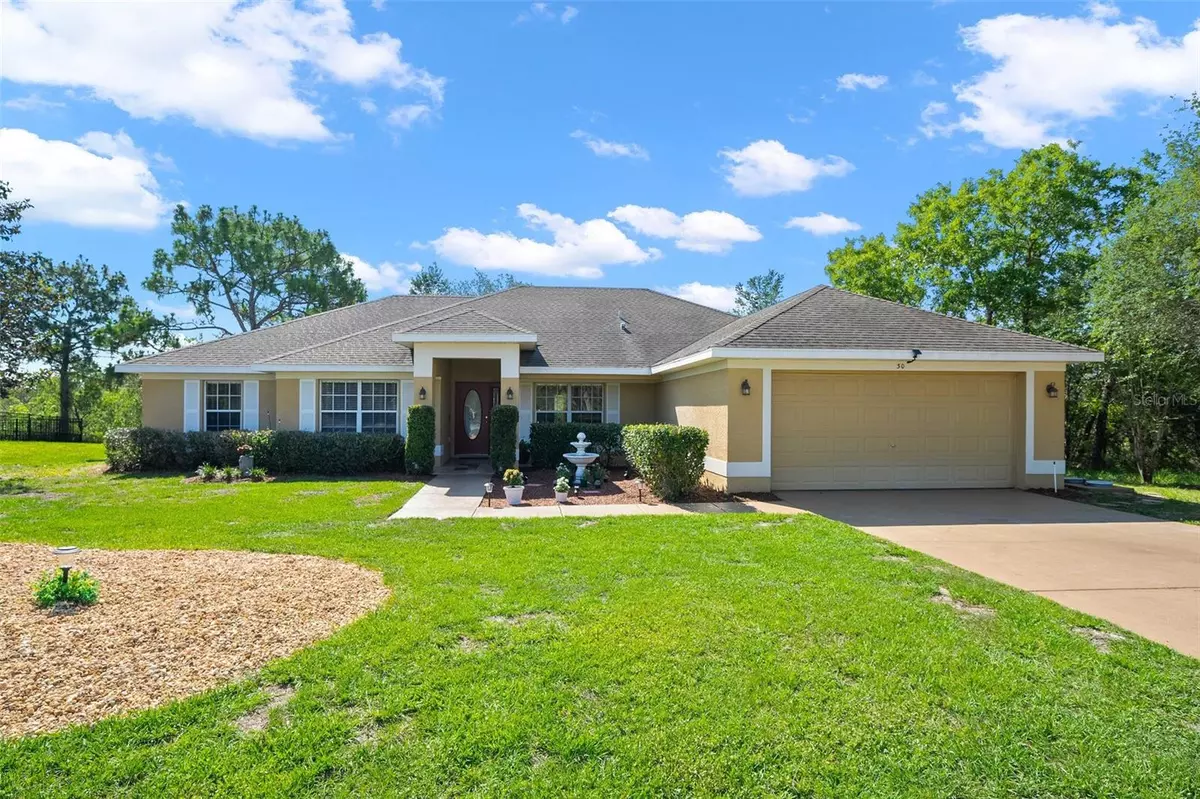$345,000
$349,900
1.4%For more information regarding the value of a property, please contact us for a free consultation.
30 DAHLIA CT S Homosassa, FL 34446
4 Beds
2 Baths
2,240 SqFt
Key Details
Sold Price $345,000
Property Type Single Family Home
Sub Type Single Family Residence
Listing Status Sold
Purchase Type For Sale
Square Footage 2,240 sqft
Price per Sqft $154
Subdivision Sugarmill Woods Oak Village
MLS Listing ID T3447502
Sold Date 06/30/23
Bedrooms 4
Full Baths 2
Construction Status Appraisal,Financing,Inspections
HOA Fees $12/ann
HOA Y/N Yes
Originating Board Stellar MLS
Year Built 2005
Annual Tax Amount $3,087
Lot Size 0.280 Acres
Acres 0.28
Property Description
Don't miss this well maintained, spacious 4 bedroom home located in the sought after Sugarmill Woods-Oak Village neighborhood. An absolute must see, nestled off a cul-de-sac, with open floor plan, fresh interior paint & new flooring throughout! Walking up you'll be greeted with new mulch, fresh flowers & lots of curb appeal. Through the oversized entryway, be welcomed inside to gorgeous laminate flooring & neutral colors. Off the main entry, either side opens up to a sitting room & den, both spaces could easily be transformed into an office, playroom, reading nook or gym, the possibilities are truly endless! The living room has great natural lighting, high ceilings, newer fixtures, planters shelfs & is open to the kitchen. The updated kitchen features wood cabinets, granite counters, double pantries, an eat-in space & newer stainless steel appliances. Off this area is a large laundry room with additional storage. Off the main living area is 3 spare bedrooms, with ample closet space & a shared bathroom, featuring a bidet! On the other side of the home, for ideal privacy, is the owners retreat, this spacious area features an en suite with double vanities, 2 massive walk-in closets, a separate shower & a soaker tub! Outback, be sure to check out the lanai, overlooking the deep wooded greenbelt. Sit back, relax & take in the natural Florida wildlife, quiet & beauty! Other GREAT benefits of this home? Underground electric & garbage & AC is 2018. Also, before heading out be sure to check out the Oak Village Sports Complex, where you'll see 8 Tennis Courts, a fitness center, junior olympic size pool, racquetball/handball area, bocce ball courts, shuffleboard & a play area. Come make this home & community yours before it's gone! Room Feature: Linen Closet In Bath (Primary Bedroom).
Location
State FL
County Citrus
Community Sugarmill Woods Oak Village
Zoning PDR
Direction S
Rooms
Other Rooms Den/Library/Office, Formal Dining Room Separate
Interior
Interior Features Built-in Features, Cathedral Ceiling(s), Ceiling Fans(s), Eat-in Kitchen, L Dining, Primary Bedroom Main Floor, Open Floorplan, Solid Wood Cabinets, Split Bedroom, Stone Counters, Thermostat, Walk-In Closet(s), Window Treatments
Heating Central
Cooling Central Air
Flooring Carpet, Laminate
Fireplace false
Appliance Dishwasher, Microwave, Range, Refrigerator
Laundry Inside, Laundry Room
Exterior
Exterior Feature Lighting
Garage Spaces 2.0
Community Features Deed Restrictions, Fitness Center, Golf, Playground, Pool, Racquetball, Tennis Courts
Utilities Available Cable Available, Electricity Available, Phone Available, Sewer Available, Sewer Connected
Amenities Available Fitness Center, Pool, Racquetball
View Park/Greenbelt
Roof Type Shingle
Porch Enclosed, Rear Porch, Screened
Attached Garage true
Garage true
Private Pool No
Building
Lot Description Cul-De-Sac, Greenbelt, Landscaped, Paved
Entry Level One
Foundation Slab
Lot Size Range 1/4 to less than 1/2
Sewer Public Sewer
Water Public
Architectural Style Contemporary
Structure Type Block
New Construction false
Construction Status Appraisal,Financing,Inspections
Schools
Elementary Schools Lecanto Primary School
Middle Schools Lecanto Middle School
High Schools Lecanto High School
Others
Pets Allowed Yes
HOA Fee Include Pool
Senior Community No
Ownership Fee Simple
Monthly Total Fees $12
Acceptable Financing Cash, Conventional, FHA, VA Loan
Membership Fee Required Required
Listing Terms Cash, Conventional, FHA, VA Loan
Special Listing Condition None
Read Less
Want to know what your home might be worth? Contact us for a FREE valuation!

Our team is ready to help you sell your home for the highest possible price ASAP

© 2025 My Florida Regional MLS DBA Stellar MLS. All Rights Reserved.
Bought with MIHARA & ASSOCIATES INC.
GET MORE INFORMATION





