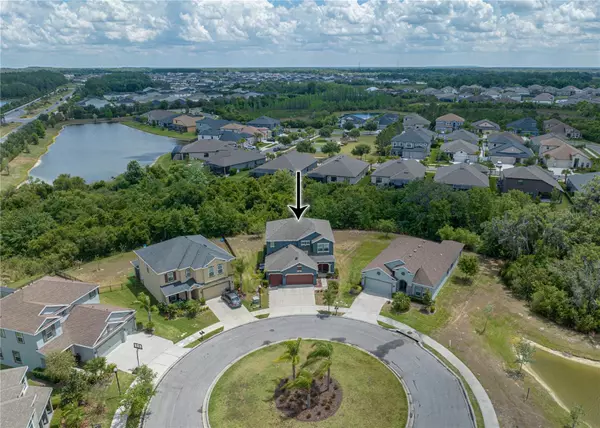$499,900
$499,900
For more information regarding the value of a property, please contact us for a free consultation.
33375 WHISPER POINTE DR Wesley Chapel, FL 33545
4 Beds
3 Baths
2,600 SqFt
Key Details
Sold Price $499,900
Property Type Single Family Home
Sub Type Single Family Residence
Listing Status Sold
Purchase Type For Sale
Square Footage 2,600 sqft
Price per Sqft $192
Subdivision Watergrass Prcl Dd-1
MLS Listing ID T3440829
Sold Date 06/30/23
Bedrooms 4
Full Baths 3
Construction Status Appraisal,Financing,Inspections
HOA Fees $6/ann
HOA Y/N Yes
Originating Board Stellar MLS
Year Built 2018
Annual Tax Amount $6,374
Lot Size 10,018 Sqft
Acres 0.23
Property Description
Welcome to this sprawling 4 bedroom, 3 bath, 2 story home nestled within the highly desirable
Watergrass community of Wesley Chapel! As you step inside, you'll be greeted by a grand
foyer leading into a spacious, elegant dining room/formal living room perfect for hosting special
occasions. The family room is the heart of this home, featuring several windows inviting plenty
of natural light, making it ideal for cozy evenings with loved ones. The kitchen is a chef's
dream, boasting stainless steel appliances, a central island, granite countertops, a large pantry,
42" upper cabinets, and an eat-in dinette, making meal prep a breeze. Step outside through
the sliding doors and enjoy a cup of coffee while soaking in the beautiful views from the
covered patio. Also located on the first floor are a generously sized bedroom, a full bathroom,
and a large storage closet. The second floor features an open loft area, providing plenty of flex
space for a home office or a play area. Two more secondary bedrooms and a full bathroom are
near the upstairs laundry, making laundry day a breeze. The owner's suite is split away from
the secondary bedrooms for maximum privacy. It includes a double-door entry, a massive
walk-in closet, and a luxurious ensuite bathroom with dual sinks and a walk-in shower. This
home is located in the coveted Watergrass community, offering residents an array of amenities,
including a resort-style pool, tennis courts, a playground, a clubhouse, a fitness center, and
more. Enjoy easy access to major highways, shopping, and the Metro Lagoon, making this the
perfect place to call home! Take advantage of this incredible opportunity - schedule your
showing today!
Location
State FL
County Pasco
Community Watergrass Prcl Dd-1
Zoning MPUD
Rooms
Other Rooms Family Room, Formal Dining Room Separate, Inside Utility, Loft
Interior
Interior Features Eat-in Kitchen, Kitchen/Family Room Combo, Living Room/Dining Room Combo, Master Bedroom Upstairs, Open Floorplan, Split Bedroom, Stone Counters, Walk-In Closet(s)
Heating Central
Cooling Central Air
Flooring Carpet, Tile
Fireplace false
Appliance Dishwasher, Microwave, Range, Refrigerator
Laundry Inside, Laundry Room, Upper Level
Exterior
Exterior Feature Sliding Doors
Garage Spaces 3.0
Community Features Clubhouse, Deed Restrictions, Fitness Center, Playground, Pool, Tennis Courts
Utilities Available BB/HS Internet Available, Electricity Connected, Public, Sewer Connected, Water Connected
View Trees/Woods
Roof Type Shingle
Porch Covered, Rear Porch
Attached Garage true
Garage true
Private Pool No
Building
Lot Description Cul-De-Sac, In County
Story 2
Entry Level Two
Foundation Slab
Lot Size Range 0 to less than 1/4
Sewer Public Sewer
Water Public
Structure Type Block, Stucco, Wood Frame
New Construction false
Construction Status Appraisal,Financing,Inspections
Schools
Elementary Schools Watergrass Elementary-Po
Middle Schools Thomas E Weightman Middle-Po
High Schools Wesley Chapel High-Po
Others
Pets Allowed Number Limit, Yes
Senior Community No
Pet Size Extra Large (101+ Lbs.)
Ownership Fee Simple
Monthly Total Fees $6
Acceptable Financing Cash, Conventional, FHA, VA Loan
Membership Fee Required Required
Listing Terms Cash, Conventional, FHA, VA Loan
Num of Pet 2
Special Listing Condition None
Read Less
Want to know what your home might be worth? Contact us for a FREE valuation!

Our team is ready to help you sell your home for the highest possible price ASAP

© 2025 My Florida Regional MLS DBA Stellar MLS. All Rights Reserved.
Bought with JASON MITCHELL REAL ESTATE FL
GET MORE INFORMATION





