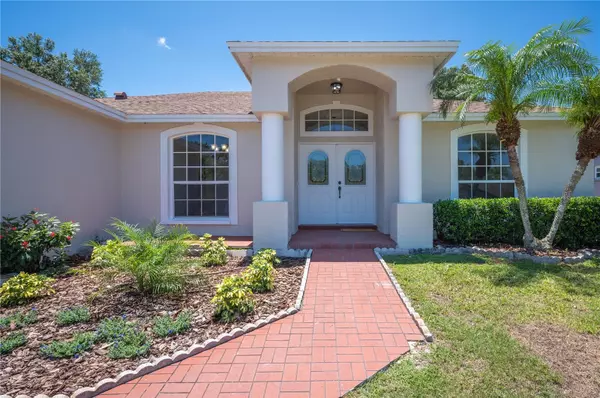$345,000
$344,900
For more information regarding the value of a property, please contact us for a free consultation.
2635 GREEN VALLEY DR Lakeland, FL 33813
3 Beds
2 Baths
1,879 SqFt
Key Details
Sold Price $345,000
Property Type Single Family Home
Sub Type Single Family Residence
Listing Status Sold
Purchase Type For Sale
Square Footage 1,879 sqft
Price per Sqft $183
Subdivision Hickory Ridge
MLS Listing ID L4937410
Sold Date 06/30/23
Bedrooms 3
Full Baths 2
Construction Status Appraisal,Financing,Inspections
HOA Fees $16/ann
HOA Y/N Yes
Originating Board Stellar MLS
Year Built 2001
Annual Tax Amount $3,762
Lot Size 10,018 Sqft
Acres 0.23
Lot Dimensions 80x125
Property Description
***IN MULTIPLE OFFER*** Wow! Wow! Wow! Situated in the popular South Lakeland Hickory Ridge community, this lovely 3 bedroom home boasts nearly 2,000 SF of space. PROFESSIONALLY painted exterior and interior in neutral shades -May 2023. BRAND NEW STAINLESS STEEL APPLIANCES (Range, Microwave, Dishwasher and Refrigerator-all in May 2023), NEW Ceiling Fan, NEW bathroom light fixtures, NEW UPDATED tile in hall bathroom, NEW outdoor utility sink for the gardeners (or a place to hose down before coming inside to lanai), newly re-screened lanai, newer roof (in 2017), and newer AC (in 2021)- the house is ready to go! The practical floor plan features a formal living room, formal dining room, a family room, an eat-in kitchen, and an inside laundry room. The Master Suite is on the East end of the home, and 2 more bedrooms and a hall bath are on the West end. The Kitchen has plenty of counter space for cooking and baking, a breakfast bar and a breakfast nook with a large window overlooking the backyard. The yard has plenty of room to play or entertain and the house sits up on the lot, so the front yard slopes down to street. Able to close quickly - call today to make your appointment!
Location
State FL
County Polk
Community Hickory Ridge
Rooms
Other Rooms Great Room, Inside Utility
Interior
Interior Features Ceiling Fans(s), Eat-in Kitchen, Kitchen/Family Room Combo, Split Bedroom, Walk-In Closet(s)
Heating Central
Cooling Central Air
Flooring Carpet, Ceramic Tile
Furnishings Unfurnished
Fireplace false
Appliance Dishwasher, Microwave, Range, Refrigerator
Laundry Inside, Laundry Room
Exterior
Exterior Feature Sliding Doors
Garage Spaces 2.0
Community Features Deed Restrictions
Utilities Available Cable Available, Electricity Connected
Roof Type Shingle
Porch Front Porch, Rear Porch, Screened
Attached Garage true
Garage true
Private Pool No
Building
Lot Description In County, Sloped, Street Dead-End, Paved
Story 1
Entry Level One
Foundation Slab
Lot Size Range 0 to less than 1/4
Sewer Public Sewer
Water Public
Architectural Style Florida
Structure Type Block, Stucco
New Construction false
Construction Status Appraisal,Financing,Inspections
Others
Pets Allowed Yes
Senior Community No
Pet Size Large (61-100 Lbs.)
Ownership Fee Simple
Monthly Total Fees $16
Acceptable Financing Cash, Conventional
Membership Fee Required Required
Listing Terms Cash, Conventional
Num of Pet 2
Special Listing Condition None
Read Less
Want to know what your home might be worth? Contact us for a FREE valuation!

Our team is ready to help you sell your home for the highest possible price ASAP

© 2025 My Florida Regional MLS DBA Stellar MLS. All Rights Reserved.
Bought with MILLSHIRE REALTY
GET MORE INFORMATION





