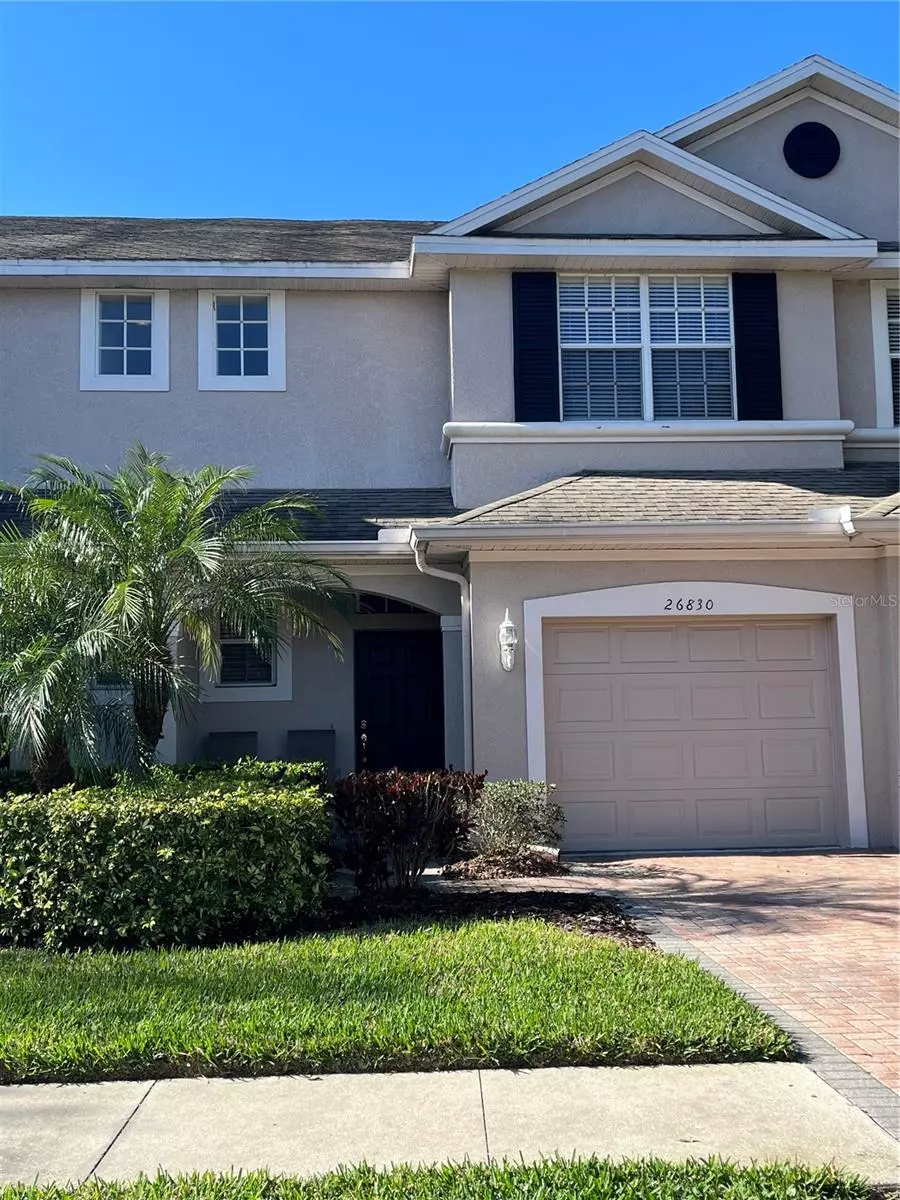$309,999
$309,999
For more information regarding the value of a property, please contact us for a free consultation.
26830 JUNIPER BAY DR Wesley Chapel, FL 33544
3 Beds
3 Baths
1,706 SqFt
Key Details
Sold Price $309,999
Property Type Townhouse
Sub Type Townhouse
Listing Status Sold
Purchase Type For Sale
Square Footage 1,706 sqft
Price per Sqft $181
Subdivision Seven Oaks Prcl S-6A
MLS Listing ID T3426437
Sold Date 06/23/23
Bedrooms 3
Full Baths 2
Half Baths 1
Construction Status Inspections
HOA Fees $250/mo
HOA Y/N Yes
Originating Board Stellar MLS
Year Built 2007
Annual Tax Amount $3,959
Lot Size 1,742 Sqft
Acres 0.04
Property Description
Seller Motivated, Price Reduced! This townhome is well maintained, Great Location, Seven Oaks Community. 3 bedroom 2.5 bath Townhome with 1 car garage. It is a very peaceful community with a nice pond view! This townhome has a nice open floor plan where the living room and dining room communicate with the beautiful kitchen that includes all the appliances, granite countertops, and breakfast bar. You can relax on the screened patio overlooking the pond. All the 3 bedrooms are located on the second floor. Centrally located near the best shopping Tampa Premium Outlets, Wiregrass mall, dining, entertainment such as Main event & medical facilities Wesley Chapel has to offer. Low HOA $265 a month to enjoy all of this Seven Oaks features a clubhouse, pool with slide, splash park, Jr. Olympic size pool, cafe, Har-clay tennis courts, sand volleyball, basketball court, soccer field, nature trails, playgrounds, cafe shop, Activities and classes, and many more.
Location
State FL
County Pasco
Community Seven Oaks Prcl S-6A
Zoning MPUD
Interior
Interior Features Living Room/Dining Room Combo, Master Bedroom Upstairs, Open Floorplan, Stone Counters, Walk-In Closet(s), Window Treatments
Heating Central
Cooling Central Air
Flooring Carpet, Ceramic Tile
Fireplace false
Appliance Dishwasher, Disposal, Dryer, Microwave, Range, Washer
Exterior
Exterior Feature Sidewalk, Sliding Doors
Garage Spaces 1.0
Community Features Buyer Approval Required, Clubhouse, Deed Restrictions, Fitness Center, Gated, Park, Playground, Pool, Sidewalks, Tennis Courts
Utilities Available Cable Available, Electricity Available, Water Available
Amenities Available Basketball Court, Clubhouse, Fitness Center, Gated, Maintenance, Park, Playground, Pool, Recreation Facilities, Tennis Court(s), Trail(s)
View Water
Roof Type Shingle
Porch Porch
Attached Garage true
Garage true
Private Pool No
Building
Story 2
Entry Level Two
Foundation Slab
Lot Size Range 0 to less than 1/4
Sewer Public Sewer
Water Public
Structure Type Block, Stucco
New Construction false
Construction Status Inspections
Schools
Elementary Schools Seven Oaks Elementary-Po
Middle Schools Cypress Creek Middle School
High Schools Cypress Creek High-Po
Others
Pets Allowed Yes
HOA Fee Include Maintenance Structure, Maintenance Grounds, Private Road, Recreational Facilities, Trash, Water
Senior Community No
Ownership Fee Simple
Monthly Total Fees $262
Acceptable Financing Cash, Conventional
Membership Fee Required Required
Listing Terms Cash, Conventional
Special Listing Condition None
Read Less
Want to know what your home might be worth? Contact us for a FREE valuation!

Our team is ready to help you sell your home for the highest possible price ASAP

© 2025 My Florida Regional MLS DBA Stellar MLS. All Rights Reserved.
Bought with FUTURE HOME REALTY INC
GET MORE INFORMATION





