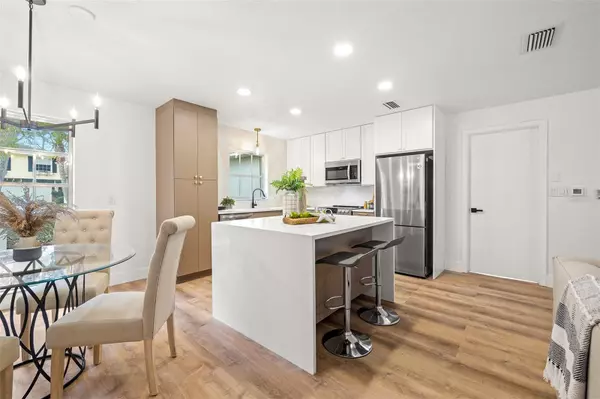$615,000
$619,900
0.8%For more information regarding the value of a property, please contact us for a free consultation.
930 HIGHVIEW DR Palm Harbor, FL 34683
3 Beds
2 Baths
1,683 SqFt
Key Details
Sold Price $615,000
Property Type Single Family Home
Sub Type Single Family Residence
Listing Status Sold
Purchase Type For Sale
Square Footage 1,683 sqft
Price per Sqft $365
Subdivision Spanish Oaks
MLS Listing ID U8196489
Sold Date 06/14/23
Bedrooms 3
Full Baths 2
Construction Status Inspections
HOA Fees $14/ann
HOA Y/N Yes
Originating Board Stellar MLS
Year Built 1974
Annual Tax Amount $1,907
Lot Size 10,454 Sqft
Acres 0.24
Lot Dimensions 89x116
Property Description
Tasteful and Stunning Maverick designer updates in this 3 bedroom, 2 bath, 2 car garage, POOL home located in highly desirable Spanish Oaks! Top A-RATED Palm Harbor School District! Newer Roof (2020). New HVAC (2022). Newly resurfaced pool! No Flood Zone! Driving up to your new home you will admire the charming curb appeal from the new fresh paint, professional landscaping, and front courtyard feel, welcoming you without even stepping inside! Your hexagon tile entryway and skylight over your foyer reveal a bright and spacious home that boasts luxury- featuring an open floor plan, fresh interior paint, new luxury waterproof vinyl flooring, and updated modern fixtures throughout. Centrally located dream kitchen has been beautifully updated featuring custom two-tone cabinets, gleaming QUARTZ countertops featuring center island with cascading waterfall edges, brass hardware, stainless steel appliances, pattern tile backsplash, cabinet pantry and welcoming breakfast bar. The kitchen is open to your spacious dining area and oversized living room surrounding your focal point brick fireplace - perfect for entertaining! Split bedroom floor plan for privacy and convenience. Escape to your spacious Primary suite with luxury waterproof vinyl flooring, sizable walk-in closet, and private en suite. En suite bathroom featuring new Quartz vanity offering plenty of storage, modern tile finished walk-in shower, and beautiful tile flooring. Secondary bedrooms offer updated flooring and plenty of natural light and space for all! Updated guest bath offers new tile flooring, double sink Quartz vanity, shower/tub combo and easy access to the pool. Spacious interior laundry room with bonus mud room/storage space. Enjoy those sunny Florida days in your private backyard oasis! Sliding doors to your covered and screened lanai and over looking your beautiful newly resurfaced pool. Partially fenced and mature hedge create the perfect secluded backyard feel. Your future home is in a prime location minutes to Dunedin Causeway to Honeymoon Island, Top A-Rated Schools, Ozona Restaurants, Dunedin Golf Club, Spanish Trails Park, and US 19 for easy access to shopping/dining and Tampa Airports.
Location
State FL
County Pinellas
Community Spanish Oaks
Zoning R-2
Rooms
Other Rooms Family Room, Great Room, Inside Utility
Interior
Interior Features Cathedral Ceiling(s), Eat-in Kitchen, Kitchen/Family Room Combo, Living Room/Dining Room Combo, Master Bedroom Main Floor, Open Floorplan, Skylight(s), Split Bedroom, Stone Counters, Thermostat, Walk-In Closet(s)
Heating Central
Cooling Central Air
Flooring Tile, Vinyl
Fireplaces Type Family Room
Furnishings Unfurnished
Fireplace true
Appliance Dishwasher, Microwave, Range, Refrigerator
Laundry Inside, Laundry Room
Exterior
Exterior Feature Sidewalk, Sliding Doors
Parking Features Driveway
Garage Spaces 2.0
Fence Vinyl
Pool In Ground, Screen Enclosure
Community Features Deed Restrictions
Utilities Available BB/HS Internet Available, Cable Available, Electricity Connected, Public, Sewer Connected, Water Connected
View Pool
Roof Type Shingle
Porch Covered, Patio, Screened
Attached Garage true
Garage true
Private Pool Yes
Building
Lot Description Sidewalk, Paved, Unincorporated
Story 1
Entry Level One
Foundation Slab
Lot Size Range 0 to less than 1/4
Sewer Public Sewer
Water Public
Structure Type Block, Stucco
New Construction false
Construction Status Inspections
Schools
Elementary Schools Lake St George Elementary-Pn
Middle Schools Palm Harbor Middle-Pn
High Schools Palm Harbor Univ High-Pn
Others
Pets Allowed Yes
Senior Community No
Ownership Fee Simple
Monthly Total Fees $14
Acceptable Financing Cash, Conventional, FHA, VA Loan
Membership Fee Required Required
Listing Terms Cash, Conventional, FHA, VA Loan
Special Listing Condition None
Read Less
Want to know what your home might be worth? Contact us for a FREE valuation!

Our team is ready to help you sell your home for the highest possible price ASAP

© 2025 My Florida Regional MLS DBA Stellar MLS. All Rights Reserved.
Bought with EXP REALTY LLC
GET MORE INFORMATION





