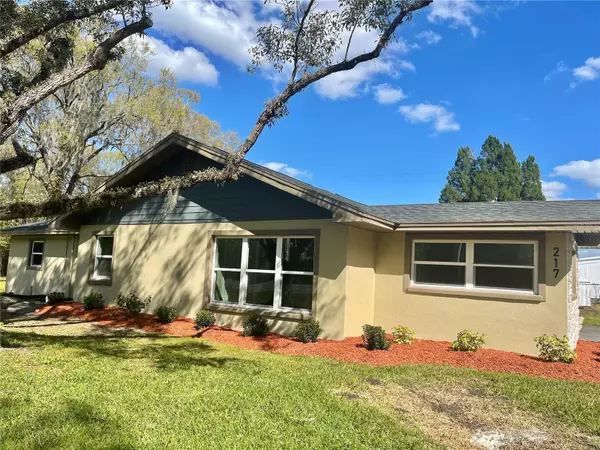$375,000
$392,500
4.5%For more information regarding the value of a property, please contact us for a free consultation.
217 N GALLOWAY RD Lakeland, FL 33815
4 Beds
2 Baths
2,073 SqFt
Key Details
Sold Price $375,000
Property Type Single Family Home
Sub Type Single Family Residence
Listing Status Sold
Purchase Type For Sale
Square Footage 2,073 sqft
Price per Sqft $180
Subdivision Not In A Subdivision
MLS Listing ID L4935526
Sold Date 06/02/23
Bedrooms 4
Full Baths 2
HOA Y/N No
Originating Board Stellar MLS
Year Built 1947
Annual Tax Amount $211
Lot Size 0.390 Acres
Acres 0.39
Property Description
BRAND NEW HOUSE (basically)...NEW roof, NEW windows, NEW 20' x 24' metal building with double roll up doors, NEW asphalt driveway, NEW cabinets, NEW flooring, NEW electrical and plumbing, NEW marble countertops and stainless appliances, NEW ceiling fans and lights, NEW tile, mirrors and glass, NEW blown-in insulation to keep the house cool, etc. etc....COMING NEW: Septic and Drain field. Move in ready, 4 bedroom 2 bathroom house with large family room and spacious dining room. Everyone says "wow!" when they walk in this house. No HOA, close to I-4, large yard for your pets to play or for you family to enjoy. Call today for showing! Vacant adjacent buildable lot also for sale, would give you a total of nearly 1 acre of land.
Location
State FL
County Polk
Community Not In A Subdivision
Zoning R-4
Rooms
Other Rooms Inside Utility
Interior
Interior Features Ceiling Fans(s), Eat-in Kitchen, High Ceilings, Master Bedroom Main Floor, Open Floorplan, Stone Counters, Walk-In Closet(s)
Heating Central
Cooling Central Air
Flooring Vinyl
Fireplace false
Appliance Dishwasher, Microwave, Range
Laundry Inside, Laundry Room
Exterior
Exterior Feature Private Mailbox, Sliding Doors
Parking Features Boat, Driveway, Golf Cart Parking, Guest, Open, Oversized, Parking Pad
Garage Spaces 2.0
Utilities Available Electricity Available, Electricity Connected, Public
Roof Type Shingle
Attached Garage false
Garage true
Private Pool No
Building
Entry Level One
Foundation Slab
Lot Size Range 1/4 to less than 1/2
Sewer Septic Tank
Water Public
Structure Type Block, Stone
New Construction false
Schools
Elementary Schools R. Clem Churchwell Elem
Middle Schools Kathleen Middle
High Schools Kathleen High
Others
Senior Community No
Ownership Fee Simple
Acceptable Financing Cash, Conventional, FHA, VA Loan
Listing Terms Cash, Conventional, FHA, VA Loan
Special Listing Condition None
Read Less
Want to know what your home might be worth? Contact us for a FREE valuation!

Our team is ready to help you sell your home for the highest possible price ASAP

© 2025 My Florida Regional MLS DBA Stellar MLS. All Rights Reserved.
Bought with EXP REALTY LLC
GET MORE INFORMATION





