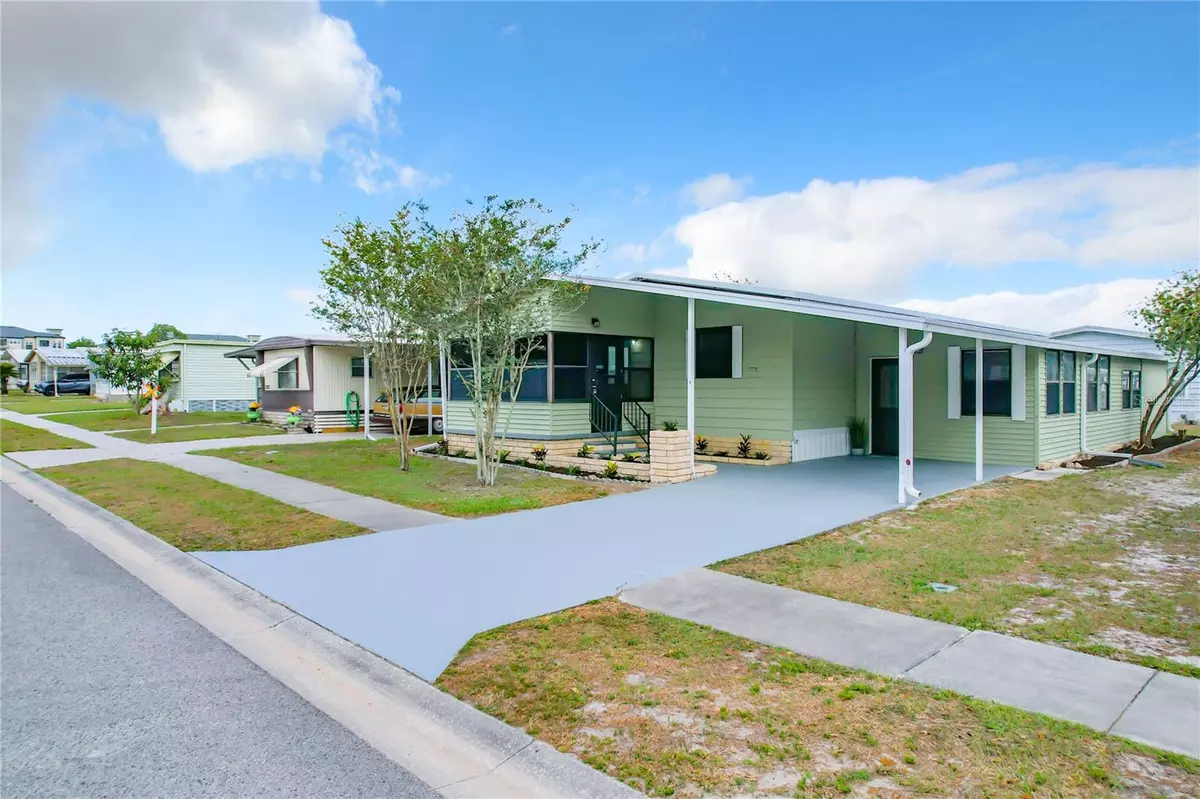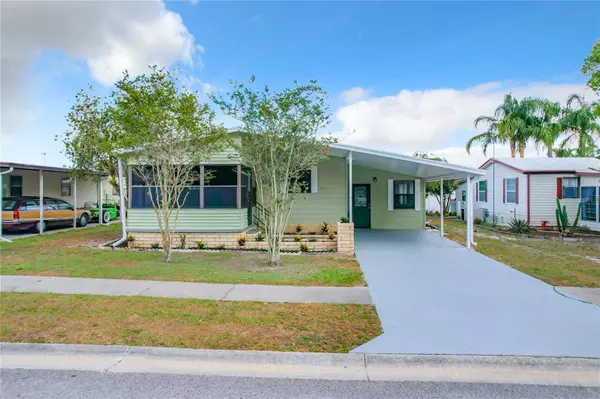$195,000
$189,900
2.7%For more information regarding the value of a property, please contact us for a free consultation.
3818 SARAH DR Wesley Chapel, FL 33543
2 Beds
2 Baths
1,440 SqFt
Key Details
Sold Price $195,000
Property Type Manufactured Home
Sub Type Manufactured Home - Post 1977
Listing Status Sold
Purchase Type For Sale
Square Footage 1,440 sqft
Price per Sqft $135
Subdivision Terrace Park 01
MLS Listing ID T3440364
Sold Date 05/31/23
Bedrooms 2
Full Baths 2
HOA Fees $20/mo
HOA Y/N Yes
Originating Board Stellar MLS
Year Built 1987
Annual Tax Amount $597
Lot Size 3,920 Sqft
Acres 0.09
Property Description
Welcome home! Enjoy much sought-after Wesley Chapel's over 55 living in Terrace Park, with easy
access to shopping and restaurants. And, YOU OWN THE LOT!! The HOA is only $20/month, paid
quarterly or annually, and that covers your streetlights, plus the rec center/pool. You will love this
beautiful, fully renovated 2 BR, 2 bath home. It is light-filled and spacious at 1440sf, heated and cooled.
There is an additional 240 sf, almost all glass, Florida room, plus a 144sf storage/workroom….a total of
1824sf. And you will be cool with the brand new 2023 central AC with a 10 year warranty. There is also
a brand new 2023 mini split system that cools the laundry/utility room and the 2nd Florida room. There
are two entry doors…both enter into the Florida rooms, on both sides of the home. One is directly from
the carport, so no need to get wet or hot getting into your home. The master ensuite has a HUGH
bedroom and a large bathroom with a large new vanity. The ensuite has a desk nook with recessed
lighting. By this point your will notice there are new blinds throughout the home, new light fixtures
along with fresh new paint and new flooring. All esthetically pleasing. The light grey color palette will
coordinate with all your existing furniture. The kitchen is light and bright with recessed lighting, new
stainless appliances, new shaker cabinets, subway tile backsplash and granite countertops. The kitchen
is fashionably designed with modern, open shelving. Adjacent to the kitchen is the dining room with
built in cabinetry. The white interior trim has a nice ‘pop' against the light grey walls. Down the hall is
your guest bath with brand new vanity. The guest BR is plenty big for your visitors. The outside is so
inviting….the large utility room and laundry room, complete with washer and dryer, is at the back of the
carport, behind the Florida room, leaving you plenty of room for your car and golf cart. The home has a
metal roof and is nicely landscaped. Don't hesitate…this beautiful home will go fast.
Location
State FL
County Pasco
Community Terrace Park 01
Zoning RMH
Interior
Interior Features Ceiling Fans(s), Thermostat
Heating Central
Cooling Central Air, Mini-Split Unit(s)
Flooring Vinyl
Fireplace false
Appliance Dishwasher, Dryer, Microwave, Range, Refrigerator, Washer
Exterior
Exterior Feature Sliding Doors
Community Features Clubhouse, Deed Restrictions, Pool
Utilities Available Electricity Connected, Water Connected
Roof Type Metal, Roof Over
Porch Covered, Enclosed, Front Porch, Screened, Side Porch
Garage false
Private Pool No
Building
Story 1
Entry Level One
Foundation Crawlspace
Lot Size Range 0 to less than 1/4
Sewer Public Sewer
Water Public
Structure Type Vinyl Siding
New Construction false
Schools
High Schools Wiregrass Ranch High-Po
Others
Pets Allowed Yes
Senior Community Yes
Ownership Fee Simple
Monthly Total Fees $20
Acceptable Financing Cash, Conventional, FHA, VA Loan
Membership Fee Required Required
Listing Terms Cash, Conventional, FHA, VA Loan
Num of Pet 2
Special Listing Condition None
Read Less
Want to know what your home might be worth? Contact us for a FREE valuation!

Our team is ready to help you sell your home for the highest possible price ASAP

© 2025 My Florida Regional MLS DBA Stellar MLS. All Rights Reserved.
Bought with REALTY ONE GROUP ADVANTAGE
GET MORE INFORMATION





