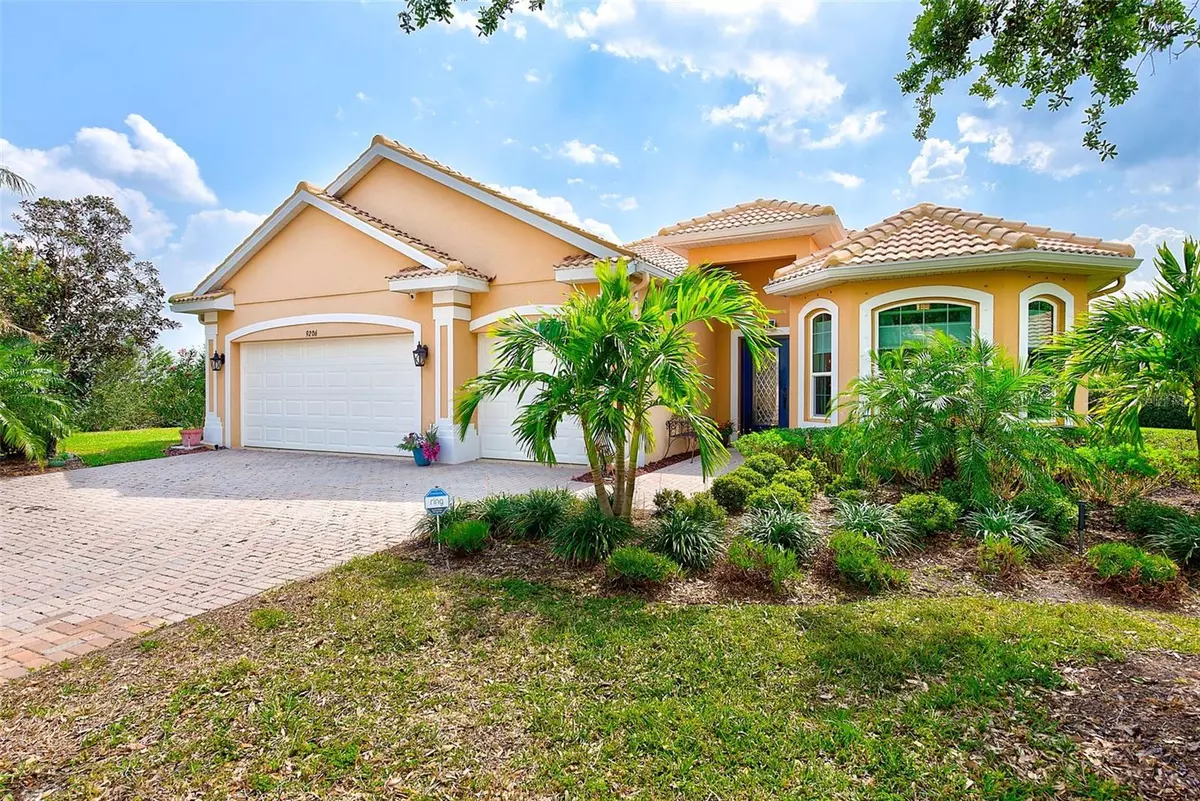$715,000
$725,000
1.4%For more information regarding the value of a property, please contact us for a free consultation.
9206 WINTER HARBOUR WAY N Bradenton, FL 34212
4 Beds
2 Baths
2,236 SqFt
Key Details
Sold Price $715,000
Property Type Single Family Home
Sub Type Single Family Residence
Listing Status Sold
Purchase Type For Sale
Square Footage 2,236 sqft
Price per Sqft $319
Subdivision Stoneybrook At Heritage Harbour D-2
MLS Listing ID A4563043
Sold Date 05/30/23
Bedrooms 4
Full Baths 2
Construction Status Inspections
HOA Fees $88/qua
HOA Y/N Yes
Originating Board Stellar MLS
Year Built 2007
Annual Tax Amount $4,711
Lot Size 7,840 Sqft
Acres 0.18
Property Description
OWNERS ARE MOVING OVERSEAS! NEW PRICE REDUCTION!HOME IS GENERATOR READY Step into this Beautiful home with a "pond view with ever changing wildlife", but long distance views and just under 2,300 sq ft in the highly sought-after Stoneybrook At Heritage Harbour Community! This 4 bedroom, 2 bath home has been completely updated and features a versatile floor plan, high ceilings, new armor epoxy garage floors, new water filtration system, new garage door, new Hvac, NEW HEAT PUMP & SALT SYSTEM pool/spa equipment on a quiet dead end street. Luxury throughout the home is seen from the stone countertops, designer backsplash, stunning primary suite, and shiplap accents. Your new home has plenty of space to entertain, work and play. The kitchen offers a breakfast nook, new stainless steel appliances, and a walk-in pantry for lots of storage space. Enjoy dinners with those closest to you in the formal dining room followed by drinks in the beautiful formal living room. The Primary suite features tray ceilings, a walk-in closet, and a spacious ensuite bathroom. Love being outdoors? Your lanai has plenty of room to soak up the Florida sunshine or grill in your covered BBQ area. This home also offers a large 3 car garage for your tools and toys. The newly updated Stoneybrook At Heritage Harbour is an Active Lifestyle Community with an optional Golf Club Membership. Walk or bike to the Common area to enjoy all the amazing amenities Stoneybrook has to offer including a resort-style pool, tennis courts, pickleball, newly updated country club, volleyball, basketball, 24/7 Fitness Center, playground, and Dog Park. Such a great community to call home. You are also located close to downtown Bradenton and Sarasota, have easy access to I-75, and is less than 30 minutes from Florida's award-winning beaches. If you didn't know now you do. Close to the new Costco, restaurants and shops minutes away. This is your one stop shop to so many things to do! The HIGH END furniture and tools are optional and available under a separate bill of sale. LOW HOA DUES!!! Schedule your showing today because this stunning home will not last long!
Location
State FL
County Manatee
Community Stoneybrook At Heritage Harbour D-2
Zoning PDMU
Direction N
Rooms
Other Rooms Attic, Bonus Room, Den/Library/Office, Formal Living Room Separate, Great Room, Inside Utility
Interior
Interior Features Ceiling Fans(s), Crown Molding, Eat-in Kitchen, High Ceilings, Kitchen/Family Room Combo, Master Bedroom Main Floor, Open Floorplan, Solid Surface Counters, Solid Wood Cabinets, Split Bedroom, Stone Counters, Thermostat, Tray Ceiling(s), Walk-In Closet(s), Window Treatments
Heating Central, Electric, Exhaust Fan, Heat Pump
Cooling Central Air
Flooring Carpet, Tile, Tile
Furnishings Negotiable
Fireplace false
Appliance Cooktop, Dishwasher, Dryer, Electric Water Heater, Exhaust Fan, Microwave, Range, Range Hood, Refrigerator, Washer, Water Filtration System
Laundry Inside, Laundry Room
Exterior
Exterior Feature Irrigation System, Lighting, Private Mailbox, Rain Gutters, Sidewalk, Sliding Doors, Sprinkler Metered
Parking Features Garage Door Opener
Garage Spaces 3.0
Pool Gunite, Heated, In Ground, Lighting, Salt Water, Screen Enclosure, Tile
Community Features Clubhouse, Deed Restrictions, Fitness Center, Gated, Golf, Irrigation-Reclaimed Water, No Truck/RV/Motorcycle Parking, Playground, Pool, Sidewalks, Special Community Restrictions, Tennis Courts
Utilities Available BB/HS Internet Available, Cable Available, Cable Connected, Electricity Connected, Public, Sewer Connected, Underground Utilities, Water Connected
Amenities Available Fence Restrictions, Gated, Recreation Facilities, Vehicle Restrictions
View Y/N 1
View Pool, Trees/Woods
Roof Type Tile
Porch Covered, Patio, Screened
Attached Garage true
Garage true
Private Pool Yes
Building
Lot Description Cul-De-Sac, In County, Near Golf Course, Sidewalk, Street Dead-End, Paved
Story 1
Entry Level One
Foundation Concrete Perimeter, Slab
Lot Size Range 0 to less than 1/4
Sewer Public Sewer
Water Public
Architectural Style Mediterranean
Structure Type Block, Stucco
New Construction false
Construction Status Inspections
Schools
Elementary Schools Freedom Elementary
Middle Schools Carlos E. Haile Middle
High Schools Braden River High
Others
Pets Allowed Breed Restrictions, Yes
HOA Fee Include Pool, Management, Recreational Facilities, Security
Senior Community No
Ownership Fee Simple
Monthly Total Fees $116
Acceptable Financing Cash, Conventional, FHA, VA Loan
Membership Fee Required Required
Listing Terms Cash, Conventional, FHA, VA Loan
Num of Pet 2
Special Listing Condition None
Read Less
Want to know what your home might be worth? Contact us for a FREE valuation!

Our team is ready to help you sell your home for the highest possible price ASAP

© 2025 My Florida Regional MLS DBA Stellar MLS. All Rights Reserved.
Bought with REAL BROKER, LLC
GET MORE INFORMATION





