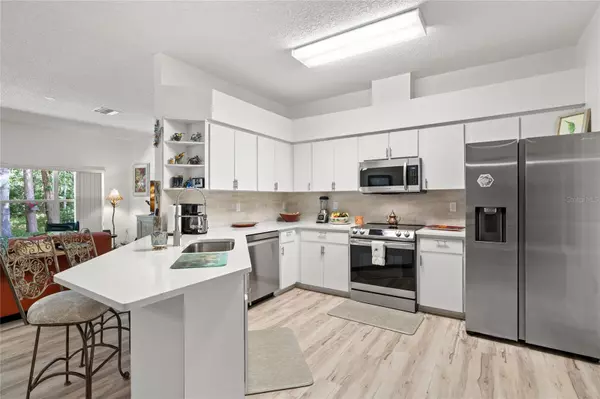$409,000
$429,900
4.9%For more information regarding the value of a property, please contact us for a free consultation.
3516 TEALWOOD CIR Palm Harbor, FL 34685
2 Beds
2 Baths
1,620 SqFt
Key Details
Sold Price $409,000
Property Type Single Family Home
Sub Type Villa
Listing Status Sold
Purchase Type For Sale
Square Footage 1,620 sqft
Price per Sqft $252
Subdivision Tealwood Villas
MLS Listing ID U8196698
Sold Date 05/31/23
Bedrooms 2
Full Baths 2
Construction Status Inspections
HOA Fees $225/mo
HOA Y/N Yes
Originating Board Stellar MLS
Year Built 1996
Annual Tax Amount $4,260
Lot Size 5,662 Sqft
Acres 0.13
Property Description
This is a beautiful residence with gorgeous views in the Ridgemoor area. Just waiting for you to come home! Perfectly situated in a friendly neighborhood with lovely green spaces, this stunning two-bedroom, two-bath house offers everything you need and more! You will fall in love with this home as soon as you walk through the front door and step onto the luxury wood look vinyl flooring, the perfect match for a Florida climate. The kitchen is as stylish as it is practical, with lots of storage room in its ample white cabinets, modern stainless steel appliances, sparkling quartz countertops, subway tile backsplash, a pantry area and a generously sized bar for cooking and entertaining. The great room is the ideal spot for spending time with your loved ones, or for sipping a cup of coffee while taking in the morning air and the panoramic views of the tranquil wooded conservation area that surrounds the property. Outside, you'll also find an enclosed lanai area, perfect for any rainy days! Both bedrooms are spacious and comfortable. On top of that, the main suite boasts a huge walk-in closet and a deluxe ensuite bathroom with a lush soaking tub and a sizeable separate shower to maximize your privacy and convenience. There's also a third flex room, currently used as office space for our work at home owner, but could easily be used as a craft/art room or extra bedroom. Other features include a sizeable one-car garage and a separate laundry room with plenty more storage. Additionally, all rooms are pre-wired for ceiling fans for year round comfort. This is an amazing open concept home with extra high 10 ft ceilings....the feeling of space is incredible! This home is NOT in a flood zone....see attached LOMA letter in MLS attachments.
Location
State FL
County Pinellas
Community Tealwood Villas
Zoning RPD-2.5_1.0
Rooms
Other Rooms Den/Library/Office
Interior
Interior Features Open Floorplan, Stone Counters, Walk-In Closet(s)
Heating Central
Cooling Central Air
Flooring Vinyl
Fireplace false
Appliance Dishwasher, Disposal, Dryer, Electric Water Heater, Microwave, Range, Refrigerator, Washer, Water Softener
Laundry Inside, Laundry Room
Exterior
Exterior Feature Irrigation System, Sidewalk
Garage Spaces 1.0
Community Features Association Recreation - Owned, Deed Restrictions, Gated, Park, Playground, Pool, Sidewalks
Utilities Available Public
View Trees/Woods
Roof Type Shingle
Attached Garage true
Garage true
Private Pool No
Building
Lot Description Conservation Area, Sidewalk
Story 1
Entry Level One
Foundation Slab
Lot Size Range 0 to less than 1/4
Sewer Public Sewer
Water Public
Structure Type Block, Stucco
New Construction false
Construction Status Inspections
Schools
Elementary Schools Cypress Woods Elementary-Pn
Middle Schools Carwise Middle-Pn
High Schools East Lake High-Pn
Others
Pets Allowed Size Limit
Senior Community No
Pet Size Small (16-35 Lbs.)
Ownership Fee Simple
Monthly Total Fees $308
Acceptable Financing Cash, Conventional, FHA, VA Loan
Membership Fee Required Required
Listing Terms Cash, Conventional, FHA, VA Loan
Special Listing Condition None
Read Less
Want to know what your home might be worth? Contact us for a FREE valuation!

Our team is ready to help you sell your home for the highest possible price ASAP

© 2025 My Florida Regional MLS DBA Stellar MLS. All Rights Reserved.
Bought with CHARLES RUTENBERG REALTY INC
GET MORE INFORMATION





