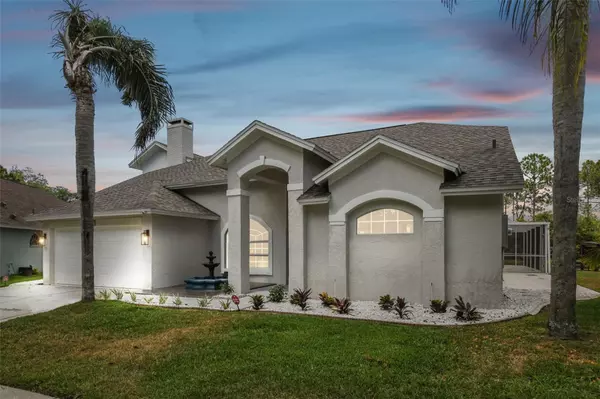$850,000
$899,900
5.5%For more information regarding the value of a property, please contact us for a free consultation.
13525 IRONTON DR Tampa, FL 33626
5 Beds
4 Baths
4,263 SqFt
Key Details
Sold Price $850,000
Property Type Single Family Home
Sub Type Single Family Residence
Listing Status Sold
Purchase Type For Sale
Square Footage 4,263 sqft
Price per Sqft $199
Subdivision Fawn Ridge Village I Un 2
MLS Listing ID T3421730
Sold Date 05/29/23
Bedrooms 5
Full Baths 4
Construction Status Appraisal,Financing,Inspections
HOA Fees $33/ann
HOA Y/N Yes
Originating Board Stellar MLS
Year Built 1993
Annual Tax Amount $6,711
Lot Size 8,276 Sqft
Acres 0.19
Lot Dimensions 75x108
Property Description
BEST HOUSE FOR THE SQ FOOTAGE & MONEY IN THE CITRUS PARK/WESTCHASE AREA BY FAR! IMMACULATE POOL HOME in FAWN RIDGE! This fantastic residence was just REHABBED from TOP to BOTTOM with designer finishes throughout! Featuring a BRIGHT SPACIOUS FLOOR PLAN with 5 bedrooms, 4 baths, 4,263 sq ft of living space, inside utility, bonus loft, 2 car garage, and is situated on a CUL-DE-SAC POND FRONT LOT! Upon entry, you are greeted by a cozy dining/living room area with tons of natural light! A DREAM KITCHEN awaits you with recessed lighting, quartz counter tops, stainless steel appliances, trending cabinets w/soft close, and backsplash! The large family room flows effortlessly off the kitchen giving the space a wide-open feel. The large primary suite is on the main level with a nicely sized walk-in closet, vaulted ceilings, & room for any sized furniture. The primary bath offers his and hers sinks, a beautiful large shower with accent tile, soaking tub & designer fixtures. The secondary bedrooms are all a great size with ample closet space as well. Enjoy the outdoors year-round gazing at the beautiful pond with your covered screened patio that gives plenty of space for entertaining and a large pool with spill over spa for the warmer months ahead! Home also features: NEW ROOF, NEW HVAC, NEW INTERIOR & EXTERIOR PAINT, NEW FLOORING, NEW LIGHT FIXTURES/FANS, RECESSED LIGHTING, FRESH LANDSCAPE, FIREPLACE, & SO MUCH MORE! All while being perfectly located in the Westchase/Citrus close to the Veteran's expressway, shopping, great schools, dining options, & medical. Call for your appointment today!
Location
State FL
County Hillsborough
Community Fawn Ridge Village I Un 2
Zoning PD
Interior
Interior Features Ceiling Fans(s), Master Bedroom Main Floor, Open Floorplan
Heating Central
Cooling Central Air
Flooring Carpet, Ceramic Tile, Laminate
Fireplace true
Appliance Electric Water Heater
Exterior
Exterior Feature Lighting, Sidewalk, Sliding Doors
Garage Spaces 2.0
Community Features Deed Restrictions, Park, Playground
Utilities Available BB/HS Internet Available, Cable Available, Electricity Connected
Waterfront Description Pond
View Y/N 1
View Pool
Roof Type Shingle
Attached Garage true
Garage true
Private Pool No
Building
Story 2
Entry Level Two
Foundation Slab
Lot Size Range 0 to less than 1/4
Sewer Public Sewer
Water Public
Structure Type Block, Wood Frame
New Construction false
Construction Status Appraisal,Financing,Inspections
Schools
Elementary Schools Deer Park Elem-Hb
Middle Schools Farnell-Hb
High Schools Sickles-Hb
Others
Pets Allowed Yes
Senior Community No
Ownership Fee Simple
Monthly Total Fees $33
Acceptable Financing Cash, Conventional, FHA, VA Loan
Membership Fee Required Required
Listing Terms Cash, Conventional, FHA, VA Loan
Special Listing Condition None
Read Less
Want to know what your home might be worth? Contact us for a FREE valuation!

Our team is ready to help you sell your home for the highest possible price ASAP

© 2025 My Florida Regional MLS DBA Stellar MLS. All Rights Reserved.
Bought with KELLER WILLIAMS REALTY NEW TAMPA
GET MORE INFORMATION





