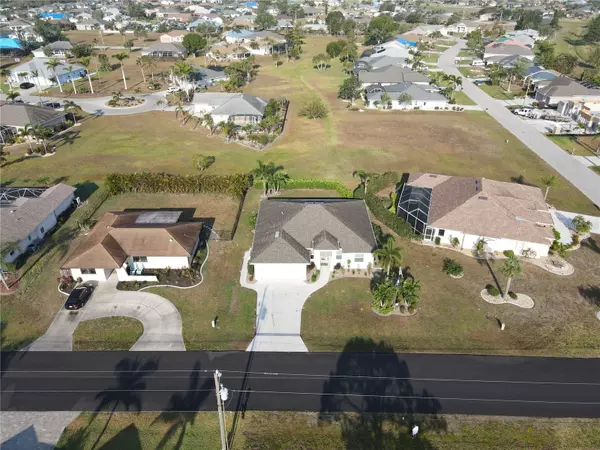$463,550
$485,000
4.4%For more information regarding the value of a property, please contact us for a free consultation.
7507 S BLUE SAGE Punta Gorda, FL 33955
3 Beds
2 Baths
1,748 SqFt
Key Details
Sold Price $463,550
Property Type Single Family Home
Sub Type Single Family Residence
Listing Status Sold
Purchase Type For Sale
Square Footage 1,748 sqft
Price per Sqft $265
Subdivision Punta Gorda Isles Sec 18
MLS Listing ID C7473669
Sold Date 05/15/23
Bedrooms 3
Full Baths 2
Construction Status Inspections
HOA Fees $20/ann
HOA Y/N Yes
Originating Board Stellar MLS
Year Built 2018
Annual Tax Amount $4,062
Lot Size 9,583 Sqft
Acres 0.22
Property Description
As soon as you pull into the driveway you can tell how much pride of ownership this 2018 Sage Builder Home that has measured in at 1748 sq. ft. has enjoyed. With 3 bedrooms and 2 baths and a 2 car garage, this home will feel ready to move in when you get here. The immaculate landscaping with real multi colored stones and all the mature and well kept shrubs and trees. It immediately makes you feel as if you are home with the great curb appeal. The front door is a rain glass window complimented by a Bahama Shutter above the entry way. All the little things that some homes do not have, were done here such as gutters and a complete Rainbird sprinkler system. Once you are inside, your love affair will begin as this house has so much attention to detail. Tray ceilings finished off with crown molding, a great view of a large green belt directly behind the house and a floorplan that is made for family gatherings or parties. The lanai feels as if it is an extension of the family room as you can open up the 3 door sliders and the lanai is completely covered and screened in, so many naps await you while watching t.v. in the breeze. The outside screens have 3 seperate roll down exterior shades for privacy and the inside triple slider is finished off with a battery powered roll down privacy shade as well. With high ceilings and porcelain tile installed this 10 ft. x 22 ft. lanai is truly an additional gathering area. The kitchen has plenty of cabinet space, a huge island and is open to the family room and dining room making this area feel huge. Quartz counter tops compliment the wood cabinets and walk in pantry with upgraded wood shelving. The master bedroom is a very nice size at 15 x 14 and has a large walk in closet that is 11 x 7 and is finished with wood shelving as well. The master bathroom has a walk in shower and his and her sinks with wood cabinets and quartz counter tops. All the windows are hurricane rated impact and energy star efficient. 5 inch baseboard runs through the entire home with larger 3 inch door trim and wood plank looking porcelain tile that also runs throughout the entire home. Bedroom #2 feels like a mother in law bedroom as it has an extra nook that could be a small office area or a sit down t.v. area. This home already has a water softener installed as well. The location of this neighborhood is simply awesome as a Home Depot and a Publix Shopping Plaza and a Walmart is literally only 2 miles away. Downtown Punta Gorda is just a 10 minuted drive to enjoy all the awesome restaurants, the huge playground in the park along the Charlotte Harbor. Miles long walking and biking trails through downtown and along the water side just make you want to enjoy this city and everything it has to offer every day. Pickle ball has taken over Punta Gorda!!! The new pickle plex has so many courts and plenty of parking and there is multiple places around town to put the boat or wave runners in the water with parking for the truck and trailer. For all you golfing enthusiasts, there are 8 golf courses within a 20 minute drive as well. So hurry now to see why this should be your next home! The pictures here do not do this home justice.
Location
State FL
County Charlotte
Community Punta Gorda Isles Sec 18
Zoning GS-3.5
Interior
Interior Features Ceiling Fans(s), Crown Molding, Eat-in Kitchen, High Ceilings, Kitchen/Family Room Combo, Open Floorplan, Solid Wood Cabinets, Stone Counters, Tray Ceiling(s), Walk-In Closet(s), Window Treatments
Heating Electric
Cooling Central Air
Flooring Tile
Fireplace false
Appliance Dishwasher, Disposal, Dryer, Electric Water Heater, Microwave, Range, Refrigerator, Washer, Water Softener
Laundry Inside, Laundry Room
Exterior
Exterior Feature Irrigation System, Lighting, Rain Gutters, Sliding Doors
Parking Features Driveway, Garage Door Opener
Garage Spaces 2.0
Community Features Deed Restrictions, Sidewalks
Utilities Available Cable Connected, Electricity Connected, Sewer Connected, Street Lights, Water Connected
View Park/Greenbelt
Roof Type Shingle
Porch Covered, Enclosed, Rear Porch, Screened
Attached Garage true
Garage true
Private Pool No
Building
Story 1
Entry Level One
Foundation Slab
Lot Size Range 0 to less than 1/4
Sewer Public Sewer
Water Public
Structure Type Block, Stucco
New Construction false
Construction Status Inspections
Schools
Elementary Schools Sallie Jones Elementary
Middle Schools Punta Gorda Middle
High Schools Charlotte High
Others
Pets Allowed Yes
Senior Community No
Ownership Fee Simple
Monthly Total Fees $20
Acceptable Financing Cash, Conventional
Membership Fee Required Required
Listing Terms Cash, Conventional
Special Listing Condition None
Read Less
Want to know what your home might be worth? Contact us for a FREE valuation!

Our team is ready to help you sell your home for the highest possible price ASAP

© 2025 My Florida Regional MLS DBA Stellar MLS. All Rights Reserved.
Bought with CENTURY 21 AZTEC & ASSOCIATES
GET MORE INFORMATION





