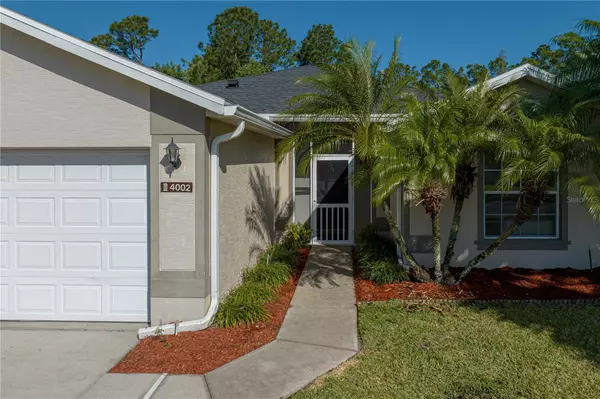$305,000
$300,000
1.7%For more information regarding the value of a property, please contact us for a free consultation.
4002 WHISTLEWOOD CIR Lakeland, FL 33811
3 Beds
2 Baths
1,638 SqFt
Key Details
Sold Price $305,000
Property Type Single Family Home
Sub Type Single Family Residence
Listing Status Sold
Purchase Type For Sale
Square Footage 1,638 sqft
Price per Sqft $186
Subdivision Carillon Lakes Ph 04
MLS Listing ID U8196152
Sold Date 05/08/23
Bedrooms 3
Full Baths 2
HOA Fees $229/mo
HOA Y/N Yes
Originating Board Stellar MLS
Year Built 2005
Annual Tax Amount $2,761
Lot Size 6,098 Sqft
Acres 0.14
Property Description
Welcome to your dream home located in the beautiful gated community of Carillon Lakes! This exquisite three-bedroom, two-bathroom property boasts mostly open living spaces and a prime location that will help you enjoy that Florida lifestyle. As you step inside the home, you'll be greeted by a spacious and inviting living room that is perfect for entertaining guests or relaxing with loved ones. The floor plan flows into the dinette and kitchen, which features all stainless appliances, tons of cabinetry, a breakfast bar, and is completely open to the dining room. You've got views through the French doors out to the screened-in patio and back yard! The bedrooms are generously sized and offer plenty of natural light, ensuring a comfortable and peaceful night's rest. The master suite features a walk-in closet and an en suite bathroom providing the ultimate in relaxation and comfort. Enjoy the Florida sunshine and scenic views from the comfort of your own backyard oasis. The outdoor space is perfect for hosting barbecues and gatherings with friends and family. Located in a gated community, you'll have peace of mind knowing that your home is secure and private. Plus, the community amenities include a playground, swimming pool, and tennis courts, providing endless opportunities for fun and recreation. The roof was replaced in 2020, the AC was replaced in 2019! Don't miss out on the opportunity to make this stunning home yours. Contact us today to schedule a private tour!
Location
State FL
County Polk
Community Carillon Lakes Ph 04
Zoning R
Interior
Interior Features Ceiling Fans(s), Eat-in Kitchen, High Ceilings, Thermostat, Walk-In Closet(s)
Heating Central
Cooling Central Air
Flooring Hardwood, Tile
Furnishings Unfurnished
Fireplace false
Appliance Dishwasher, Microwave, Range, Refrigerator
Laundry In Garage
Exterior
Exterior Feature French Doors, Lighting, Rain Gutters, Sidewalk
Parking Features Driveway, Garage Door Opener
Garage Spaces 2.0
Pool In Ground
Community Features Clubhouse, Boat Ramp, Community Mailbox, Deed Restrictions, Fitness Center, Gated, Golf Carts OK, Lake, Playground, Sidewalks, Tennis Courts
Utilities Available BB/HS Internet Available, Cable Available, Natural Gas Connected, Phone Available, Public, Underground Utilities
Roof Type Shingle
Porch Patio, Screened
Attached Garage true
Garage true
Private Pool No
Building
Story 1
Entry Level One
Foundation Slab
Lot Size Range 0 to less than 1/4
Sewer Public Sewer
Water Public
Structure Type Stucco
New Construction false
Schools
Elementary Schools Jesse Keen Elem
Middle Schools Sleepy Hill Middle
High Schools Kathleen High
Others
Pets Allowed Yes
HOA Fee Include Guard - 24 Hour, Cable TV, Pool, Internet, Pool, Recreational Facilities
Senior Community No
Pet Size Extra Large (101+ Lbs.)
Ownership Fee Simple
Monthly Total Fees $229
Acceptable Financing Cash, Conventional, FHA, VA Loan
Membership Fee Required Required
Listing Terms Cash, Conventional, FHA, VA Loan
Special Listing Condition None
Read Less
Want to know what your home might be worth? Contact us for a FREE valuation!

Our team is ready to help you sell your home for the highest possible price ASAP

© 2025 My Florida Regional MLS DBA Stellar MLS. All Rights Reserved.
Bought with S & D REAL ESTATE SERVICE LLC
GET MORE INFORMATION





