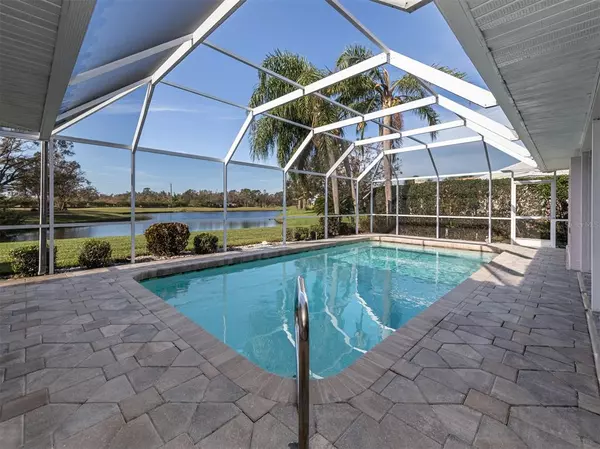$575,000
$610,000
5.7%For more information regarding the value of a property, please contact us for a free consultation.
1414 GLENEAGLES DR Venice, FL 34292
3 Beds
2 Baths
2,322 SqFt
Key Details
Sold Price $575,000
Property Type Single Family Home
Sub Type Single Family Residence
Listing Status Sold
Purchase Type For Sale
Square Footage 2,322 sqft
Price per Sqft $247
Subdivision Waterford
MLS Listing ID N6123747
Sold Date 04/21/23
Bedrooms 3
Full Baths 2
Construction Status Inspections
HOA Fees $147/ann
HOA Y/N Yes
Originating Board Stellar MLS
Year Built 1989
Annual Tax Amount $4,478
Lot Size 10,018 Sqft
Acres 0.23
Property Description
Reduced price, Bring all buyers! Best location in Waterford! Enjoy sunrise and sunset across panoramic lake and golf course views from your private pool! This lovely turn-key furnished home is in Waterford, a beautifully maintained Gated, Golfing, Tennis community within minutes to the Gulf of Mexico, BEACHES, Intracoastal waterway, Legacy Trail and Historical downtown Venice! Don't miss this great opportunity to own this 3 bedroom, 2 bath 2 car garage home featuring a split bedroom plan allowing privacy for all. NEW roof 2021, Open & light w/multiple sets of sliding glass doors, open up the house to the lanai and pool area. Lots of extras in this home! Master bedroom is 26X14 with a nice sitting area overlooking the pool, golf course & lake. The large modern kitchen with granite counters & breakfast bar is adjacent to the family room & breakfast area, bedrooms 2 & 3 have access to bath 2 which also serves the pool area. The heated pool and lanai area is complimented w/paver bricks adding to the charm of outdoor living. NOT in a flood zone, low HOA fees and NO CDD!! Waterford offers 27 holes of championship golf, heated pool, lighted tennis courts and a fitness center. Membership to Waterford Golf is not required.
Location
State FL
County Sarasota
Community Waterford
Zoning PUD
Interior
Interior Features Cathedral Ceiling(s), Ceiling Fans(s), Eat-in Kitchen, High Ceilings, Kitchen/Family Room Combo, Master Bedroom Main Floor, Open Floorplan, Solid Surface Counters, Solid Wood Cabinets, Split Bedroom, Stone Counters, Thermostat, Vaulted Ceiling(s), Walk-In Closet(s), Window Treatments
Heating Central
Cooling Central Air
Flooring Carpet, Tile
Furnishings Furnished
Fireplace true
Appliance Dishwasher, Disposal, Dryer, Electric Water Heater, Exhaust Fan, Microwave, Range, Range Hood, Refrigerator, Washer
Laundry Inside, Laundry Room
Exterior
Exterior Feature Irrigation System, Private Mailbox, Rain Gutters, Sidewalk, Sliding Doors, Sprinkler Metered, Storage
Parking Features Driveway, Garage Door Opener, Oversized
Garage Spaces 2.0
Pool Auto Cleaner, Gunite, Heated, In Ground, Outside Bath Access, Screen Enclosure, Self Cleaning, Tile
Community Features Deed Restrictions, Fitness Center, Gated, Golf Carts OK, Golf, Irrigation-Reclaimed Water, Pool, Sidewalks, Tennis Courts
Utilities Available Cable Connected, Electricity Connected, Phone Available, Public, Sewer Connected, Underground Utilities, Water Connected
Amenities Available Basketball Court, Clubhouse, Fitness Center, Gated, Golf Course
Waterfront Description Lake
View Y/N 1
View Golf Course, Water
Roof Type Tile
Porch Covered, Deck, Enclosed, Patio, Rear Porch, Screened
Attached Garage true
Garage true
Private Pool Yes
Building
Lot Description City Limits, Landscaped, On Golf Course, Sidewalk, Paved
Story 1
Entry Level One
Foundation Slab
Lot Size Range 0 to less than 1/4
Sewer Public Sewer
Water Public
Architectural Style Florida
Structure Type Block, Stucco
New Construction false
Construction Status Inspections
Schools
Elementary Schools Garden Elementary
Middle Schools Venice Area Middle
High Schools Venice Senior High
Others
Pets Allowed Yes
HOA Fee Include Common Area Taxes, Pool, Escrow Reserves Fund
Senior Community No
Pet Size Extra Large (101+ Lbs.)
Ownership Fee Simple
Monthly Total Fees $147
Acceptable Financing Cash, Conventional, FHA, VA Loan
Membership Fee Required Required
Listing Terms Cash, Conventional, FHA, VA Loan
Special Listing Condition None
Read Less
Want to know what your home might be worth? Contact us for a FREE valuation!

Our team is ready to help you sell your home for the highest possible price ASAP

© 2024 My Florida Regional MLS DBA Stellar MLS. All Rights Reserved.
Bought with EXIT KING REALTY

GET MORE INFORMATION





