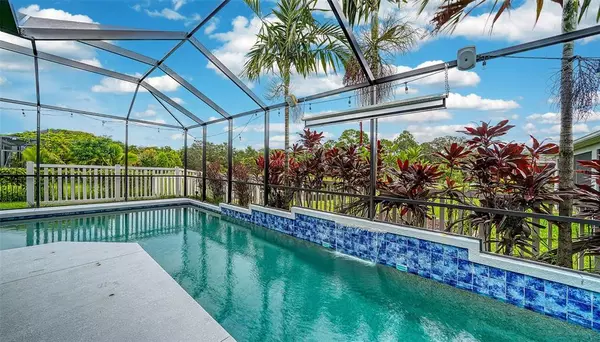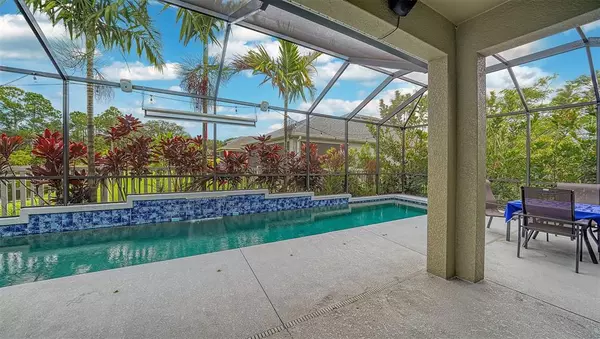$595,500
$599,990
0.7%For more information regarding the value of a property, please contact us for a free consultation.
5910 49TH CT E Ellenton, FL 34222
4 Beds
4 Baths
2,872 SqFt
Key Details
Sold Price $595,500
Property Type Single Family Home
Sub Type Single Family Residence
Listing Status Sold
Purchase Type For Sale
Square Footage 2,872 sqft
Price per Sqft $207
Subdivision Oakleaf Hammock Ph Iv
MLS Listing ID A4558173
Sold Date 04/14/23
Bedrooms 4
Full Baths 3
Half Baths 1
Construction Status Appraisal,Financing,Inspections
HOA Fees $119/mo
HOA Y/N Yes
Originating Board Stellar MLS
Year Built 2016
Annual Tax Amount $4,442
Lot Size 8,712 Sqft
Acres 0.2
Lot Dimensions 67.5x126
Property Description
This home is absolutely exquisite! Come experience this incredible 4 bedroom, 3 and ½ bath, and nearly 2,900
sqft feet with a sport pool. Enjoy early mornings admiring the peaceful lake views and the beauty of the nature
preserve. Walking into the foyer you will immediately notice extra-large ceramic tile flooring and crown molding.
The office features stylish engineered hardwood flooring and a shiplap accent wall. Continuing into the bright
and open kitchen, you will immediately notice the oversized Kitchen island with Quartz countertops and
decorative lighting fixtures. The countertops pair perfectly with the subway tiled backsplash, stainless steel
appliances and extra tall cabinetry with crown molding. The spacious living room offers engineered flooring,
crown molding and views of the pool through the sliding doors. In sight of the kitchen and great room is the
dining room which provides access to the partially open bonus room or playroom, perfect for keeping an eye
on young ones while entertaining guests in the great room or cooking in the gourmet kitchen. Each bedroom is
generous in size and features plantation shutters. The full bathrooms all include tiled showers. Another bonus
to this home is the optional 2nd master bedroom with private en-suite bathroom. Relax during the hot Florida
summers in your private sport pool enclosed by a beautiful screened lanai. Feel at peace in this stunning
gated community, complete with a playground and basketball court. Be sure to experience the 3D Interactive
Walkthrough Tour and schedule your private showing today! This stunning home won't last long!
Location
State FL
County Manatee
Community Oakleaf Hammock Ph Iv
Zoning PDR
Direction E
Rooms
Other Rooms Bonus Room, Breakfast Room Separate, Den/Library/Office, Family Room, Formal Dining Room Separate, Great Room, Inside Utility, Storage Rooms
Interior
Interior Features Built-in Features, Ceiling Fans(s), Crown Molding, High Ceilings, Master Bedroom Main Floor, Open Floorplan, Solid Surface Counters, Solid Wood Cabinets, Split Bedroom, Stone Counters, Thermostat, Tray Ceiling(s), Walk-In Closet(s), Window Treatments
Heating Electric
Cooling Central Air
Flooring Carpet, Ceramic Tile
Furnishings Unfurnished
Fireplace false
Appliance Dishwasher, Disposal, Dryer, Electric Water Heater, Range, Washer
Laundry Inside
Exterior
Exterior Feature Hurricane Shutters, Irrigation System, Lighting, Sliding Doors
Garage Spaces 2.0
Fence Fenced
Pool Child Safety Fence, Gunite, Lap, Salt Water, Screen Enclosure
Community Features Deed Restrictions, Gated, Playground
Utilities Available Cable Available, Electricity Connected, Sewer Connected, Underground Utilities, Water Connected
Amenities Available Basketball Court, Gated, Park, Playground, Trail(s)
Waterfront Description Lake
View Y/N 1
Water Access 1
Water Access Desc Lake
View Water
Roof Type Shingle
Attached Garage true
Garage true
Private Pool Yes
Building
Story 1
Entry Level One
Foundation Slab
Lot Size Range 0 to less than 1/4
Sewer Public Sewer
Water Public
Structure Type Block
New Construction false
Construction Status Appraisal,Financing,Inspections
Others
Pets Allowed Yes
HOA Fee Include Management, Private Road, Recreational Facilities
Senior Community No
Ownership Fee Simple
Monthly Total Fees $119
Acceptable Financing Cash, Conventional, FHA, VA Loan
Membership Fee Required Required
Listing Terms Cash, Conventional, FHA, VA Loan
Special Listing Condition None
Read Less
Want to know what your home might be worth? Contact us for a FREE valuation!

Our team is ready to help you sell your home for the highest possible price ASAP

© 2025 My Florida Regional MLS DBA Stellar MLS. All Rights Reserved.
Bought with EXIT KING REALTY
GET MORE INFORMATION





