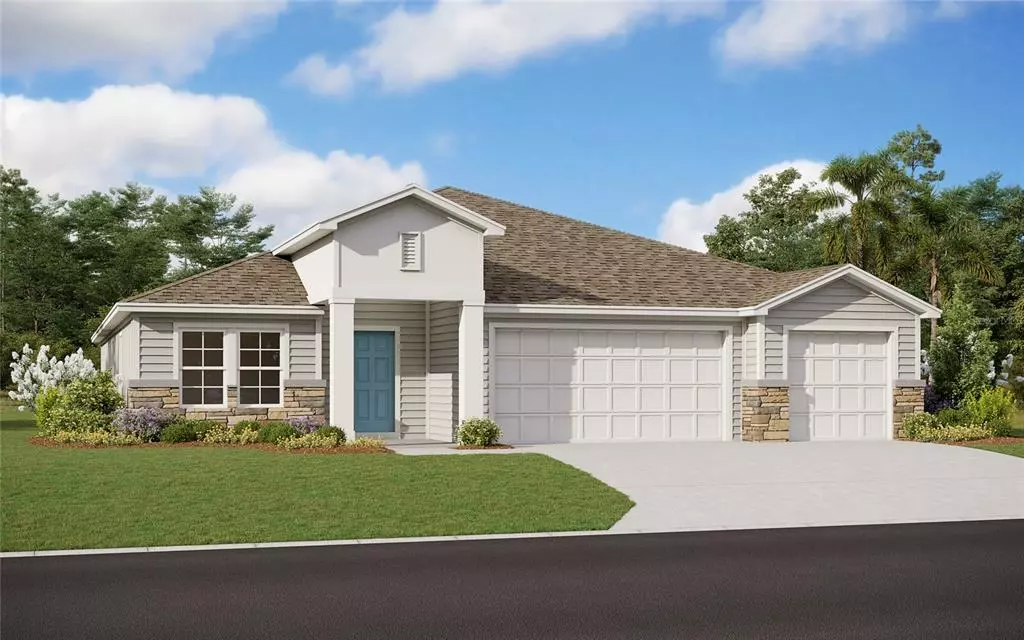$460,000
$507,990
9.4%For more information regarding the value of a property, please contact us for a free consultation.
3140 FLOWER BRANCH AVE Orange Park, FL 32073
3 Beds
3 Baths
2,714 SqFt
Key Details
Sold Price $460,000
Property Type Single Family Home
Sub Type Single Family Residence
Listing Status Sold
Purchase Type For Sale
Square Footage 2,714 sqft
Price per Sqft $169
Subdivision Wilford Preserve
MLS Listing ID G5060171
Sold Date 04/07/23
Bedrooms 3
Full Baths 3
HOA Fees $66/ann
HOA Y/N Yes
Originating Board Stellar MLS
Year Built 2023
Annual Tax Amount $500
Lot Size 5,227 Sqft
Acres 0.12
Lot Dimensions 50X110
Property Description
Pre-Construction. To be built. *Images shown are for illustrative purposes only* BERKSHIRE "A" with stone accents, LOT 083, Phase 3A *EST. COMPLETION DEC/JAN 2023* The AUBURN is 2,714 sq ft, 3 Bedroom, 3 Bath, Large Bonus Room, Separate Dining, plus a Study, single-story ranch style home in the beautiful natural gas community of Wilford Preserve. This open concept home features 42" White Shaker-Style Cabinets, White Quartz kitchen counters and Wood-look tile floors in the main living areas, 2" faux wood blinds throughout, tankless gas water heater, gas range and both gas and electric hookup in the laundry room, and a large covered lanai that looks out to an interior/inside view. Room Feature: Linen Closet In Bath (Primary Bathroom).
Location
State FL
County Clay
Community Wilford Preserve
Zoning PUD
Rooms
Other Rooms Bonus Room, Den/Library/Office, Formal Dining Room Separate, Formal Living Room Separate, Inside Utility
Interior
Interior Features Eat-in Kitchen, Living Room/Dining Room Combo, Primary Bedroom Main Floor, Open Floorplan, Solid Surface Counters, Split Bedroom, Thermostat, Vaulted Ceiling(s), Walk-In Closet(s)
Heating Central, Electric, Heat Pump
Cooling Central Air, Zoned
Flooring Carpet, Tile
Furnishings Unfurnished
Fireplace false
Appliance Cooktop, Dishwasher, Gas Water Heater, Microwave, Range, Tankless Water Heater
Laundry Inside, Laundry Room
Exterior
Exterior Feature Irrigation System, Sidewalk, Sliding Doors
Parking Features Driveway, Garage Door Opener
Garage Spaces 3.0
Pool In Ground
Community Features Deed Restrictions, Playground, Pool, Sidewalks
Utilities Available Cable Available, Electricity Available, Natural Gas Available, Public, Sewer Available, Underground Utilities, Water Available
Amenities Available Clubhouse, Fence Restrictions, Playground, Pool
View Water
Roof Type Shingle
Porch Covered, Rear Porch
Attached Garage true
Garage true
Private Pool No
Building
Lot Description Cleared, Corner Lot, City Limits, Sidewalk, Paved
Entry Level One
Foundation Slab
Lot Size Range 0 to less than 1/4
Builder Name DREAM FINDERS HOMES
Sewer Public Sewer
Water Public
Architectural Style Ranch
Structure Type Cement Siding,Stone,Wood Frame
New Construction true
Schools
Elementary Schools Argyle Elementary School-Cl
Middle Schools Orange Park Junior High School-Cl
High Schools Orange Park High School-Cl
Others
Pets Allowed Yes
HOA Fee Include Pool,Pest Control,Trash
Senior Community No
Ownership Fee Simple
Monthly Total Fees $66
Acceptable Financing Cash, Conventional, FHA, Other, VA Loan
Membership Fee Required Required
Listing Terms Cash, Conventional, FHA, Other, VA Loan
Special Listing Condition None
Read Less
Want to know what your home might be worth? Contact us for a FREE valuation!

Our team is ready to help you sell your home for the highest possible price ASAP

© 2025 My Florida Regional MLS DBA Stellar MLS. All Rights Reserved.
Bought with STELLAR NON-MEMBER OFFICE
GET MORE INFORMATION

