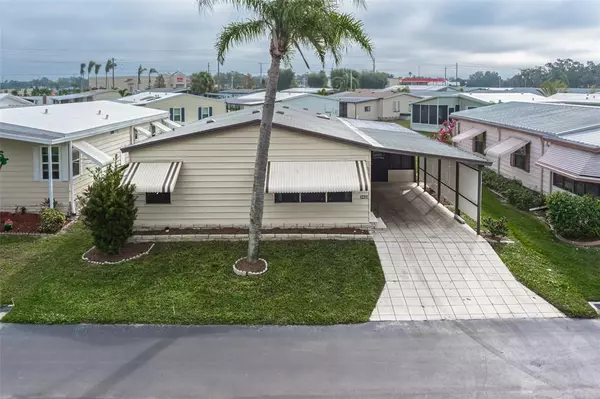$168,000
$181,700
7.5%For more information regarding the value of a property, please contact us for a free consultation.
3422 GLORIA DR Ellenton, FL 34222
2 Beds
2 Baths
1,300 SqFt
Key Details
Sold Price $168,000
Property Type Single Family Home
Sub Type Casa Prefabricada - Posterior a 1977
Listing Status Sold
Purchase Type For Sale
Square Footage 1,300 sqft
Price per Sqft $129
Subdivision Terra Siesta Mobile Home Park Co-Op
MLS Listing ID A4552733
Sold Date 03/31/23
Bedrooms 2
Full Baths 2
Construction Status Other Contract Contingencies
HOA Fees $211/mo
HOA Y/N Yes
Originating Board Stellar MLS
Year Built 1987
Annual Tax Amount $1,336
Lot Size 3,920 Sqft
Acres 0.09
Property Description
NEW PRICE JUST FOR YOU! Don't let this Furnished Charmer get away. The open floor plan will catch your eye immediately once you enter through the front door. You will make note of what a perfect room this is for entertaining, as it offers plenty of space and a wet bar area to impress your guests. The main living area has a nice flow, with high ceilings, and its located just off of the dining room area. Built in cabinets makes it easy to show off your favorite trinkets and serving ware. Lets not forget the Chefs favorite area...the kitchen! Only steps away to the main living area, but within hearing distance of all the conversations, never to feel left out. At the rear of the house is the Master Bedroom with an ensuite bathroom. Your guests will feel the privacy of their bedroom and private bathroom at the front area of the home. Off the back of the kitchen is a desk area work space. Want a change of scenery? Relax in the closed in lanai area, where you can feel the breeze during the fall/winter months with the windows open for fresh air. The backyard area could accommodate a nice patio area, envisioned by the new homeowners themselves. If you like resort styled communities, Terra Siesta is the place for you. Always something to do, even if its just chilling by one of the community pools. Walking distance to stores, restaurants and more. Easy access to I-75 to explore beaches, shopping or even more of what "Living in Paradise" has to offer! Call today to view your new "Home Sweet Home"...
Location
State FL
County Manatee
Community Terra Siesta Mobile Home Park Co-Op
Zoning RSMH-6
Interior
Interior Features Cathedral Ceiling(s), Ceiling Fans(s), Eat-in Kitchen, Master Bedroom Main Floor, Split Bedroom, Thermostat, Wet Bar
Heating Central, Electric
Cooling Central Air, Humidity Control
Flooring Ceramic Tile, Laminate
Fireplace false
Appliance Dishwasher, Disposal, Dryer, Microwave, Range, Range Hood, Refrigerator
Exterior
Exterior Feature Hurricane Shutters, Irrigation System, Storage
Parking Features Covered, Driveway
Pool In Ground
Community Features Association Recreation - Owned, Clubhouse, Community Mailbox, Deed Restrictions, Golf Carts OK, Irrigation-Reclaimed Water, Park, Pool
Utilities Available Cable Available, Electricity Connected, Public, Sewer Connected, Underground Utilities, Water Connected
Amenities Available Clubhouse, Park, Pool, Recreation Facilities
Roof Type Shingle
Porch Enclosed
Garage false
Private Pool No
Building
Lot Description Cleared
Entry Level One
Foundation Crawlspace
Lot Size Range 0 to less than 1/4
Sewer Public Sewer
Water Public
Structure Type Vinyl Siding, Wood Frame
New Construction false
Construction Status Other Contract Contingencies
Others
Pets Allowed Number Limit, Size Limit, Yes
HOA Fee Include Common Area Taxes, Pool, Escrow Reserves Fund, Maintenance Grounds, Management, Pool, Sewer, Trash, Water
Senior Community Yes
Pet Size Small (16-35 Lbs.)
Ownership Fee Simple
Monthly Total Fees $211
Acceptable Financing Cash
Membership Fee Required Required
Listing Terms Cash
Num of Pet 2
Special Listing Condition None
Read Less
Want to know what your home might be worth? Contact us for a FREE valuation!

Our team is ready to help you sell your home for the highest possible price ASAP

© 2025 My Florida Regional MLS DBA Stellar MLS. All Rights Reserved.
Bought with ALIGN RIGHT REALTY SRQ OPULENCE
GET MORE INFORMATION





