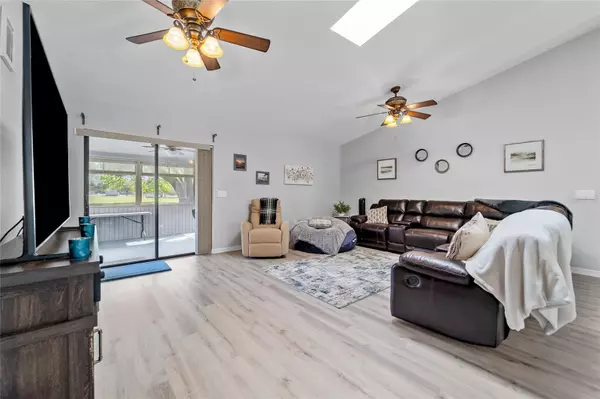$375,000
$370,000
1.4%For more information regarding the value of a property, please contact us for a free consultation.
3314 EVELYN LAKES DR Plant City, FL 33566
4 Beds
3 Baths
1,696 SqFt
Key Details
Sold Price $375,000
Property Type Single Family Home
Sub Type Single Family Residence
Listing Status Sold
Purchase Type For Sale
Square Footage 1,696 sqft
Price per Sqft $221
Subdivision Unplatted
MLS Listing ID T3430344
Sold Date 03/29/23
Bedrooms 4
Full Baths 2
Half Baths 1
Construction Status Inspections
HOA Y/N No
Originating Board Stellar MLS
Year Built 1992
Annual Tax Amount $1,628
Lot Size 1.120 Acres
Acres 1.12
Lot Dimensions 133x345
Property Description
Country retreat without scarificing city amenities! This 4 bedroom, 2.5 bath, 1.12 acre home is surrounded in nature with a beautifully maintained yard, seasonal pond, lots of wildlife and cleared for your personal touches. Step into the extra large living room where the vaulted ceilings and skylight welcomes all your family and friends and combined with the attached dining room you'll have plenty of room to stretch out. Kitchen has new stainless steel appliances, a greenhouse window over the sink and extra pantry space. Master has an ensuite bathroom with 2 closets and the split floorplan has the additional 3 bedrooms on the other side of the home. The inside laudry room is centrally located with a half bath and additional access outside. Ceiling fans throughout the house. Sliding doors from the living room take you out on the huge screened in back porch with a view! Bring all your toys with plenty of space to park a RV, boat or trailer. Located in a single family agricultural zone that is minutes away from the grocery, home improvement and retail shops while perfectly located between Tampa and Orlando for all the big city attractions. Shaded by the oak lined street on a dead end road, you've escaped to your own private retreat perfect for reunions, birthdays or any celebration to call home!
Location
State FL
County Hillsborough
Community Unplatted
Zoning AS-1
Interior
Interior Features Ceiling Fans(s), Master Bedroom Main Floor, Skylight(s), Vaulted Ceiling(s)
Heating Central
Cooling Central Air
Flooring Ceramic Tile, Laminate
Fireplace false
Appliance Dishwasher, Range, Refrigerator
Laundry Inside
Exterior
Exterior Feature Sliding Doors
Utilities Available Cable Available, Electricity Available
View Trees/Woods
Roof Type Shingle
Porch Covered, Rear Porch, Screened
Garage false
Private Pool No
Building
Lot Description Cleared, Oversized Lot, Street Dead-End
Story 1
Entry Level One
Foundation Slab
Lot Size Range 1 to less than 2
Sewer Septic Tank
Water Well
Structure Type Block
New Construction false
Construction Status Inspections
Others
Pets Allowed Yes
Senior Community Yes
Ownership Fee Simple
Special Listing Condition None
Read Less
Want to know what your home might be worth? Contact us for a FREE valuation!

Our team is ready to help you sell your home for the highest possible price ASAP

© 2025 My Florida Regional MLS DBA Stellar MLS. All Rights Reserved.
Bought with JASON MITCHELL REAL ESTATE FL
GET MORE INFORMATION





