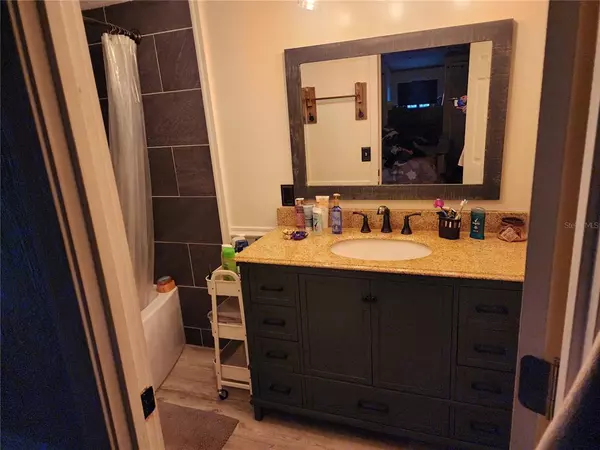$218,700
$218,700
For more information regarding the value of a property, please contact us for a free consultation.
454 NW 117TH CT Ocala, FL 34482
3 Beds
2 Baths
1,632 SqFt
Key Details
Sold Price $218,700
Property Type Other Types
Sub Type Manufactured Home
Listing Status Sold
Purchase Type For Sale
Square Footage 1,632 sqft
Price per Sqft $134
Subdivision Cotton Wood
MLS Listing ID OM651051
Sold Date 03/22/23
Bedrooms 3
Full Baths 2
Construction Status Inspections
HOA Y/N No
Originating Board Stellar MLS
Year Built 1985
Annual Tax Amount $1,803
Lot Size 3.000 Acres
Acres 3.0
Lot Dimensions 208x562
Property Description
Nice. comfortable 3/2 doublewide with additions which can be bonus rooms or bedrooms on 3 cleared acres. Well maintained. New kitchen appliances within the last year. Granite countertops in kitchen and baths. Carpet and laminate flooring. Split BR plan. Covered porch and entrance deck. Two-car carport. Fenced property, Pole barn with 2 stalls for animals and equipment storage. Detached storage/workshop building. An above-ground pool with a deck. Paddocks and fencing need updating. Roof approx. 2 years old. Flag lot. Small farm with potential! SOLD AS IS. Call for an appointment today! A must-see! Minutes to the World Equestrian Center.
Location
State FL
County Marion
Community Cotton Wood
Zoning A1
Rooms
Other Rooms Bonus Room, Inside Utility
Interior
Interior Features Ceiling Fans(s), High Ceilings, Living Room/Dining Room Combo, Master Bedroom Main Floor, Open Floorplan, Split Bedroom
Heating Central
Cooling Central Air
Flooring Carpet, Laminate
Furnishings Unfurnished
Fireplace false
Appliance Dishwasher, Range, Refrigerator
Laundry Inside
Exterior
Exterior Feature Storage
Parking Features Driveway
Fence Cross Fenced, Fenced, Wire
Utilities Available Electricity Connected, Water Connected
View Trees/Woods
Roof Type Shingle
Porch Covered, Front Porch, Porch
Garage false
Private Pool No
Building
Lot Description Cleared
Story 1
Entry Level One
Foundation Crawlspace
Lot Size Range 2 to less than 5
Sewer Septic Tank
Water Well
Architectural Style Traditional
Structure Type Metal Siding
New Construction false
Construction Status Inspections
Schools
Elementary Schools Romeo Elementary School
Middle Schools Dunnellon Middle School
High Schools West Port High School
Others
Pets Allowed Yes
Senior Community No
Ownership Fee Simple
Acceptable Financing Cash, Conventional
Listing Terms Cash, Conventional
Special Listing Condition None
Read Less
Want to know what your home might be worth? Contact us for a FREE valuation!

Our team is ready to help you sell your home for the highest possible price ASAP

© 2025 My Florida Regional MLS DBA Stellar MLS. All Rights Reserved.
Bought with PEGASUS REALTY & ASSOC INC
GET MORE INFORMATION





