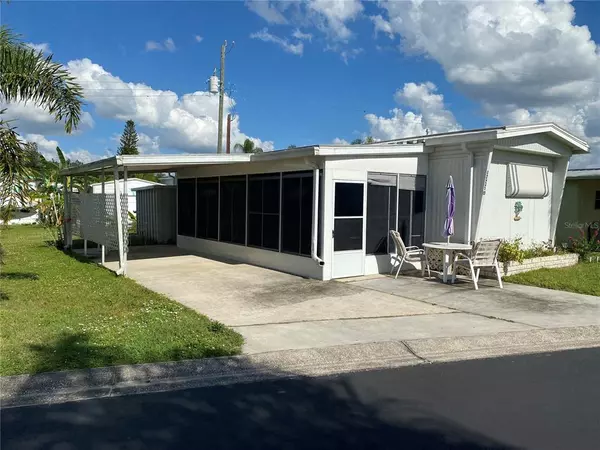$85,000
$109,900
22.7%For more information regarding the value of a property, please contact us for a free consultation.
3322 BONNIE DR Ellenton, FL 34222
2 Beds
2 Baths
684 SqFt
Key Details
Sold Price $85,000
Property Type Other Types
Sub Type Mobile Home
Listing Status Sold
Purchase Type For Sale
Square Footage 684 sqft
Price per Sqft $124
Subdivision Terra Siesta Mobile Home Park Co-Op
MLS Listing ID A4551430
Sold Date 03/21/23
Bedrooms 2
Full Baths 1
Half Baths 1
HOA Fees $211/mo
HOA Y/N Yes
Originating Board Stellar MLS
Year Built 1971
Annual Tax Amount $607
Lot Size 3,049 Sqft
Acres 0.07
Property Description
Golf Cart Included! Beautiful 2 bedroom /1 ½ bath home located in Terra Siesta, a 55+ community. Split floor-plan with open living room and kitchen area. Remodeled master bath, lots of built in storage/closet space in both bedrooms, upgraded flooring throughout/NO CARPET and furnished. There are lots of windows to enjoy the Florida sunshine as well as a large screened lanai. Driveway has room for 2 cars and a golf cart! Large utility shed for storage is a plus. Washer/dryer. Two community pools, one is heated. RV/Boat storage area and two clubhouses that offer many planned activities. This golf cart friendly community is close to I-75, restaurants, shopping, Manatee County library and the Ellenton Outlet Mall. Must see this beautiful home so you don't miss owning your piece of Paradise.
Location
State FL
County Manatee
Community Terra Siesta Mobile Home Park Co-Op
Zoning RSMH-6
Interior
Interior Features Ceiling Fans(s)
Heating Electric
Cooling Wall/Window Unit(s)
Flooring Laminate
Fireplace false
Appliance Microwave, Range, Range Hood, Refrigerator
Exterior
Exterior Feature Awning(s), Rain Gutters
Pool In Ground, Other
Community Features Buyer Approval Required, Clubhouse, Golf Carts OK
Utilities Available Cable Connected, Electricity Connected, Public, Water Connected
Amenities Available Clubhouse, Pool, Shuffleboard Court
Roof Type Shingle
Garage false
Private Pool No
Building
Story 1
Entry Level One
Foundation Crawlspace
Lot Size Range 0 to less than 1/4
Sewer Public Sewer
Water Public
Structure Type Metal Siding
New Construction false
Others
Pets Allowed Breed Restrictions, Size Limit
HOA Fee Include Pool, Pool
Senior Community Yes
Pet Size Very Small (Under 15 Lbs.)
Ownership Co-op
Monthly Total Fees $211
Acceptable Financing Cash
Membership Fee Required Required
Listing Terms Cash
Num of Pet 2
Special Listing Condition None
Read Less
Want to know what your home might be worth? Contact us for a FREE valuation!

Our team is ready to help you sell your home for the highest possible price ASAP

© 2025 My Florida Regional MLS DBA Stellar MLS. All Rights Reserved.
Bought with KELLER WILLIAMS REALTY
GET MORE INFORMATION





