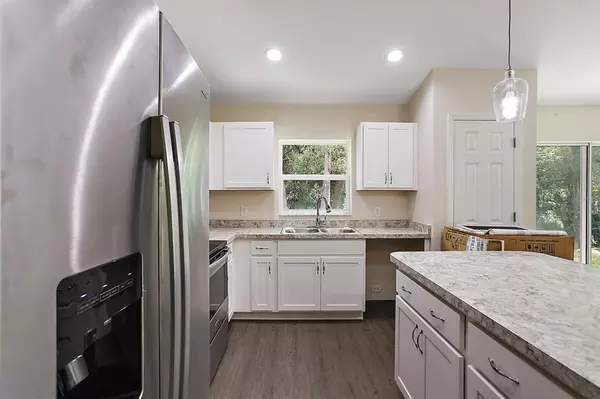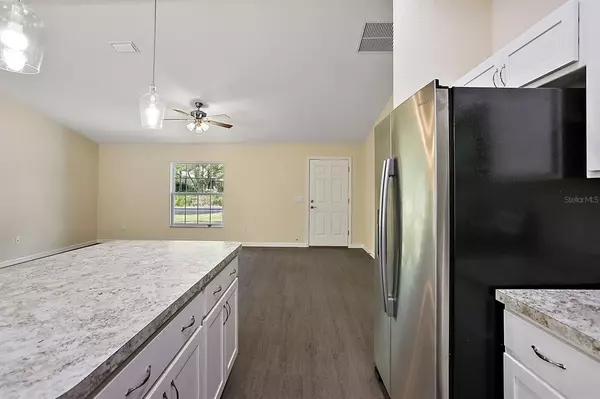$250,900
$249,900
0.4%For more information regarding the value of a property, please contact us for a free consultation.
2920 SE 49TH PL Ocala, FL 34480
3 Beds
2 Baths
1,389 SqFt
Key Details
Sold Price $250,900
Property Type Single Family Home
Sub Type Single Family Residence
Listing Status Sold
Purchase Type For Sale
Square Footage 1,389 sqft
Price per Sqft $180
Subdivision Florida Orange Grove Corp
MLS Listing ID G5060635
Sold Date 03/15/23
Bedrooms 3
Full Baths 2
Construction Status No Contingency
HOA Y/N No
Originating Board Stellar MLS
Year Built 2022
Annual Tax Amount $815
Lot Size 10,454 Sqft
Acres 0.24
Lot Dimensions 77x133
Property Description
Reduced! Home value came in 10k less than recent appraised value! If you are looking for a great home in Ocala, this beautiful newly constructed home showcases luxury vinyl tile, white cabinets, extra recessed lighting, pendant lighting over the island kitchen with extra cabinetry for storage, Stainless Steel appliances, and a fantastic space for entertaining in your oversized great room. Each of the bedrooms are equipped with ceiling fans. The primary bedroom has a nice sized walk in closet. The primary bathroom has a fully tiled walk in shower. The guest bath has the tub shower combo. One of the unique features of this home is the privacy of the tree lined backyard and a new privacy fence. Plenty of space to do your backyard BBQ's on your back patio too! Don't forget the extras like stone accents on this home. The home is nestled only 4 minutes away from the Ocala Drive in theater, 15 minutes from Downtown Ocala, 17 minutes from the Ocala shopping mall, 9 minutes from Publix , and 10 minutes from Belleview with all the restaurants and shopping. You can't beat the location!
Location
State FL
County Marion
Community Florida Orange Grove Corp
Zoning R1
Interior
Interior Features Cathedral Ceiling(s), Ceiling Fans(s), Eat-in Kitchen, Kitchen/Family Room Combo, Master Bedroom Main Floor, Open Floorplan, Split Bedroom, Walk-In Closet(s)
Heating Central
Cooling Central Air
Flooring Carpet, Vinyl
Fireplace false
Appliance Dishwasher, Microwave, Range, Refrigerator
Laundry Laundry Room
Exterior
Exterior Feature Sliding Doors
Parking Features Garage Door Opener
Garage Spaces 2.0
Utilities Available BB/HS Internet Available, Cable Available, Electricity Connected, Water Connected
View Trees/Woods
Roof Type Shingle
Porch Patio
Attached Garage true
Garage true
Private Pool No
Building
Lot Description Paved
Entry Level One
Foundation Slab
Lot Size Range 0 to less than 1/4
Sewer Septic Tank
Water Well
Structure Type Block, Stone, Stucco
New Construction false
Construction Status No Contingency
Others
Pets Allowed Yes
Senior Community No
Ownership Fee Simple
Acceptable Financing Cash, Conventional, FHA, VA Loan
Listing Terms Cash, Conventional, FHA, VA Loan
Special Listing Condition None
Read Less
Want to know what your home might be worth? Contact us for a FREE valuation!

Our team is ready to help you sell your home for the highest possible price ASAP

© 2025 My Florida Regional MLS DBA Stellar MLS. All Rights Reserved.
Bought with NEWGATE REALTY, LLC
GET MORE INFORMATION





