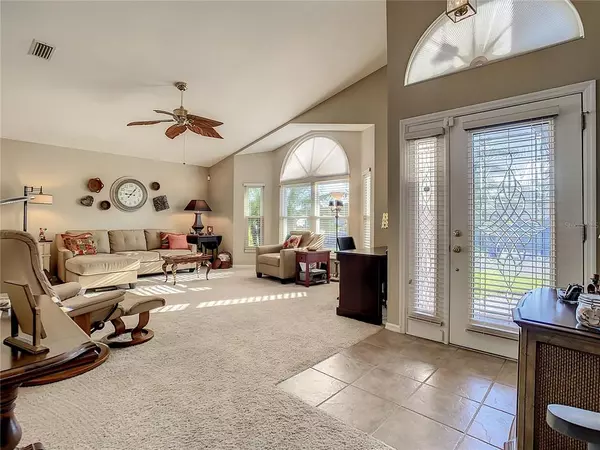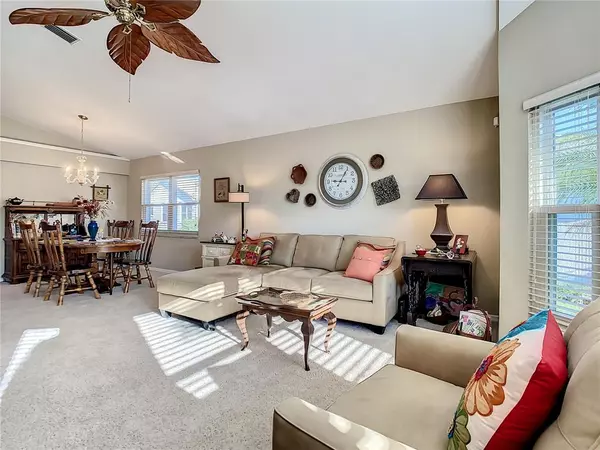$287,900
$287,900
For more information regarding the value of a property, please contact us for a free consultation.
6060 CONDOR DR Lakeland, FL 33809
2 Beds
2 Baths
1,391 SqFt
Key Details
Sold Price $287,900
Property Type Single Family Home
Sub Type Single Family Residence
Listing Status Sold
Purchase Type For Sale
Square Footage 1,391 sqft
Price per Sqft $206
Subdivision Sandpiper Golf & Country Club Ph 07
MLS Listing ID L4934157
Sold Date 03/01/23
Bedrooms 2
Full Baths 2
Construction Status Appraisal,Financing,Inspections
HOA Fees $150/qua
HOA Y/N Yes
Originating Board Stellar MLS
Year Built 1990
Annual Tax Amount $2,854
Lot Size 5,662 Sqft
Acres 0.13
Property Description
Enjoy the Florida lifestyle all year long in this immaculate 2 Bedroom 2 Bath home in Sandpiper Golf and Country Club over 55 community. **SELLERS TO INSTALL NEW ROOF (2023)**. NEW DOUBLE PANE WINDOWS (2022). This lovely home is open and light with a living room and cozy family room. Choose to dine casually in the eat in kitchen or formally in the separate dining area. Cathedral ceiling, walk in closets, and planter shelves make it extra nice! High design pavers on the driveway and entrance add curb appeal. Lawn mowing included. Stay active and meet new friends and neighbors while enjoying GOLF, TENNIS, PICKLEBALL, BILLIARDS, SHUFFLEBOARD, HORESHOES, AND FITNESS ACTIVITES or relax by one of the 2 COMMUNITY POOLS or at the CLUBHOUSE. Located close to shopping and restaurants and minutes from I-4 for convenient community to both Tampa, Orlando, Theme Parks, and Beaches. Make your appointment to see today!
Location
State FL
County Polk
Community Sandpiper Golf & Country Club Ph 07
Interior
Interior Features Cathedral Ceiling(s), Ceiling Fans(s), Eat-in Kitchen, High Ceilings, Solid Surface Counters, Walk-In Closet(s)
Heating Central, Electric
Cooling Central Air
Flooring Carpet, Tile
Fireplace false
Appliance Dishwasher, Disposal, Dryer, Microwave, Range, Refrigerator, Washer
Laundry In Garage
Exterior
Exterior Feature Sprinkler Metered
Garage Spaces 2.0
Community Features Buyer Approval Required, Clubhouse, Community Mailbox, Deed Restrictions, Fitness Center, Golf Carts OK, Golf, Pool, Tennis Courts
Utilities Available Cable Connected, Electricity Connected, Public, Sewer Connected, Sprinkler Meter, Street Lights, Underground Utilities, Water Connected
Roof Type Shingle
Attached Garage true
Garage true
Private Pool No
Building
Entry Level One
Foundation Slab
Lot Size Range 0 to less than 1/4
Sewer Public Sewer
Water Public
Structure Type Block, Stucco
New Construction false
Construction Status Appraisal,Financing,Inspections
Others
Pets Allowed Yes
HOA Fee Include Cable TV, Common Area Taxes, Pool, Escrow Reserves Fund, Internet, Maintenance Grounds, Recreational Facilities
Senior Community Yes
Ownership Fee Simple
Monthly Total Fees $150
Acceptable Financing Cash, Conventional
Membership Fee Required Required
Listing Terms Cash, Conventional
Special Listing Condition None
Read Less
Want to know what your home might be worth? Contact us for a FREE valuation!

Our team is ready to help you sell your home for the highest possible price ASAP

© 2025 My Florida Regional MLS DBA Stellar MLS. All Rights Reserved.
Bought with SUN & SAND REAL ESTATE LLC
GET MORE INFORMATION





