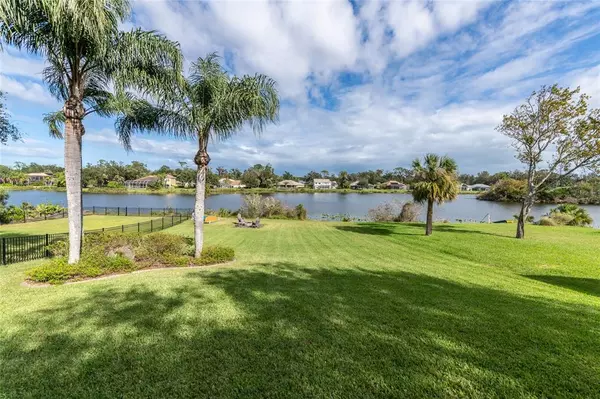$710,000
$725,000
2.1%For more information regarding the value of a property, please contact us for a free consultation.
35 LAKECLIFF DR Ormond Beach, FL 32174
4 Beds
3 Baths
2,686 SqFt
Key Details
Sold Price $710,000
Property Type Single Family Home
Sub Type Single Family Residence
Listing Status Sold
Purchase Type For Sale
Square Footage 2,686 sqft
Price per Sqft $264
Subdivision Ormond Lakes Un 04
MLS Listing ID FC287468
Sold Date 02/01/23
Bedrooms 4
Full Baths 3
HOA Fees $68/qua
HOA Y/N Yes
Originating Board Stellar MLS
Year Built 1998
Annual Tax Amount $444,231
Lot Size 0.450 Acres
Acres 0.45
Lot Dimensions 82X256X69X246
Property Description
You will be proud to call this house YOUR home. Updated and Stylish, this Fabulous home sits high and dry at the top of your outside oasis looking towards the sprawling green lawn and expansive lake view. Your new home is located on one of the larger of 17 lakes in this coveted neighborhood called Ormond Lakes! Features include newer porcelain tiled floors that create a ''come together'' feeling which is accentuated by the well-thought out floor plan. Upon entry, the open seating room to the right boasts a handsome dry bar featuring a dual zone wine fridge and quartz countertop accented with linear, interlocking glass backsplash. Perfect for an evening nightcap! The expansive Dining Room is accented with lighted, floating shelves and offers ample room for family and friend gatherings.
The Kitchen has incredible views to the lake and you will appreciate the quartz countertops, newer appliances, bread warmer, double oven and beverage frig! The newer accordion-style impact sliding glass doors open from the nook to the expansive lanai, allowing the inside to become the outside and the overall living space to become one when the weather allows. Enjoy the lanai with a summer kitchen accentuated with a mahogany top and sink. The travertine decking accents the recently resurfaced salt water pool and spa, which are solar heated with a backup heat pump. The Master Suite is truly luxurious offering enough space for a private sitting area. California closets accent the walk-in closet. The Master bath is completely updated including a soaking tub, dual shower heads in the oversized shower, and welcoming separate sinks in the vanity. On the other side of this gorgeous home, the other 3 bedrooms are ample sized as well. Both bathrooms are completely updated featuring shiplap walls, new vanities and sinks. One of the bedrooms has a queen size murphy bed set up that could be used as an office/guest room as well. The entire home is capped off with a Barrel Tiled Roof accented by a brick paver driveway and walkway with 'classic curbs and upgraded landscaping'! Other amenities include: a large "mud" room from the garage entry where the 8000 watt electric whole home generator is located with a transfer switch; a whole house surge protection in Main electric panel, a new water heater installed Nov. 2022 and a separate laundry area. There is a transferable termite bond, Hurricane shutters, the fireplaces and firepit convey, spa is propane heated and the tank is rented. There is also 130 sq. ft. of usable above garage attic space! The community's proximity to the beach and ease of access to multiple State Parks and recreation areas are only some of the reasons this neighborhood should be your next home!
Location
State FL
County Volusia
Community Ormond Lakes Un 04
Zoning RES
Rooms
Other Rooms Inside Utility
Interior
Interior Features Built-in Features, Ceiling Fans(s), Eat-in Kitchen, Open Floorplan, Split Bedroom, Tray Ceiling(s), Walk-In Closet(s), Window Treatments
Heating Central
Cooling Central Air
Flooring Tile
Furnishings Unfurnished
Fireplace false
Appliance Dishwasher, Dryer, Microwave, Range, Refrigerator, Washer, Wine Refrigerator
Laundry Inside, Laundry Room
Exterior
Exterior Feature Irrigation System, Private Mailbox, Sliding Doors
Parking Features Garage Door Opener
Garage Spaces 2.0
Pool In Ground, Screen Enclosure, Solar Heat
Community Features Deed Restrictions, Lake, Pool, Sidewalks
Utilities Available Sprinkler Well, Underground Utilities
Amenities Available Clubhouse, Pool, Tennis Court(s)
Waterfront Description Lake
View Y/N 1
Water Access 1
Water Access Desc Lake
View Water
Roof Type Tile
Porch Enclosed, Patio, Rear Porch, Screened
Attached Garage true
Garage true
Private Pool Yes
Building
Lot Description City Limits
Entry Level One
Foundation Slab
Lot Size Range 1/4 to less than 1/2
Sewer Public Sewer
Water Public
Architectural Style Contemporary
Structure Type Block, Stucco
New Construction false
Others
Pets Allowed Yes
HOA Fee Include Pool, Maintenance Grounds
Senior Community No
Ownership Fee Simple
Monthly Total Fees $68
Membership Fee Required Required
Special Listing Condition None
Read Less
Want to know what your home might be worth? Contact us for a FREE valuation!

Our team is ready to help you sell your home for the highest possible price ASAP

© 2025 My Florida Regional MLS DBA Stellar MLS. All Rights Reserved.
Bought with ADAMS, CAMERON & CO., REALTORS
GET MORE INFORMATION





