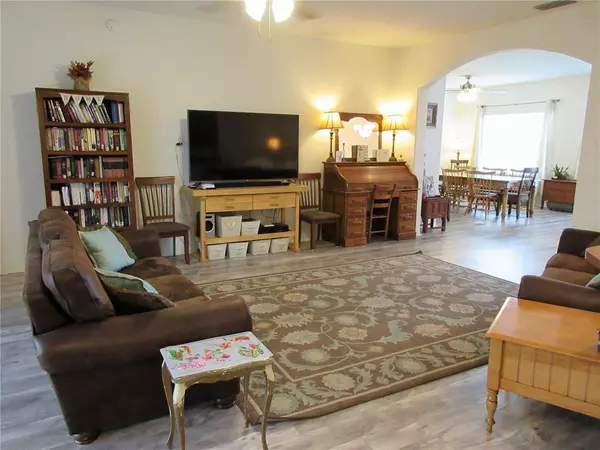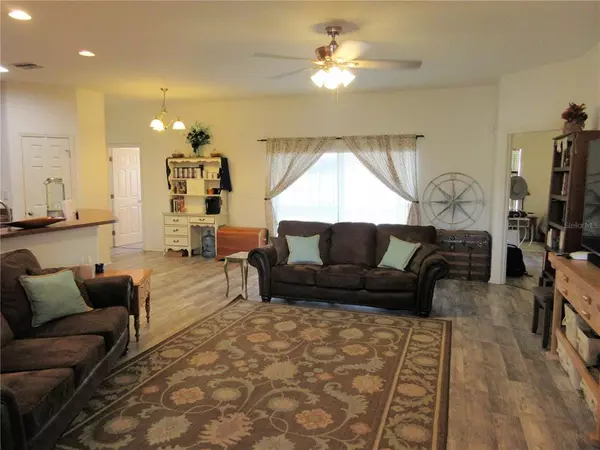$381,500
$389,500
2.1%For more information regarding the value of a property, please contact us for a free consultation.
2930 STONEWOOD CIR Lakeland, FL 33810
4 Beds
3 Baths
2,305 SqFt
Key Details
Sold Price $381,500
Property Type Single Family Home
Sub Type Single Family Residence
Listing Status Sold
Purchase Type For Sale
Square Footage 2,305 sqft
Price per Sqft $165
Subdivision Stonewood Sub
MLS Listing ID L4933769
Sold Date 01/19/23
Bedrooms 4
Full Baths 3
Construction Status Inspections
HOA Fees $28/qua
HOA Y/N Yes
Originating Board Stellar MLS
Year Built 2009
Annual Tax Amount $1,575
Lot Size 10,890 Sqft
Acres 0.25
Property Description
Well maintained 4 bedroom 3 bath home in the beautiful subdivision of Stonewood. Open floorplan-spacious layout- separate dining and living areas. Large Family room will hold all your family gatherings. Kitchen is open to the Family room so you can entertain. Plenty of counter space in the kitchen to set your extra appliances. All appliances stay and inside utility room has extra room for storage. New wood laminate flooring throughout the entire house and exterior home has been recently painted with Valspar Defense Water Beading UV protection paint. Screened lanai is accessible through the Family room, main bath and Master bedroom. Nice back yard with extra large concrete pad to enjoy the outdoors. Corner lot is a plus! Need an extra garage? This home has a 3 car garage with openers and spacious areas to store supplies. This property is located just off Galloway road near I-4, and makes an easy commute to Tampa or Orlando. Close to medical facilities, restaurants and shopping- call today to view!
Location
State FL
County Polk
Community Stonewood Sub
Rooms
Other Rooms Family Room, Formal Dining Room Separate, Inside Utility
Interior
Interior Features Cathedral Ceiling(s), Ceiling Fans(s), Eat-in Kitchen, Split Bedroom, Walk-In Closet(s), Window Treatments
Heating Central
Cooling Central Air
Flooring Laminate
Fireplace false
Appliance Dishwasher, Disposal, Electric Water Heater, Microwave, Range, Range Hood, Refrigerator
Exterior
Exterior Feature Irrigation System, Lighting
Parking Features Garage Door Opener
Garage Spaces 3.0
Utilities Available Electricity Connected, Water Connected
Roof Type Shingle
Porch Covered, Enclosed, Rear Porch, Screened
Attached Garage true
Garage true
Private Pool No
Building
Lot Description Corner Lot, In County, Paved
Story 1
Entry Level One
Foundation Slab
Lot Size Range 1/4 to less than 1/2
Sewer Septic Tank
Water None
Architectural Style Contemporary
Structure Type Block, Stucco
New Construction false
Construction Status Inspections
Others
Pets Allowed Yes
Senior Community No
Ownership Fee Simple
Monthly Total Fees $28
Acceptable Financing Cash, Conventional, FHA, VA Loan
Membership Fee Required Required
Listing Terms Cash, Conventional, FHA, VA Loan
Special Listing Condition None
Read Less
Want to know what your home might be worth? Contact us for a FREE valuation!

Our team is ready to help you sell your home for the highest possible price ASAP

© 2025 My Florida Regional MLS DBA Stellar MLS. All Rights Reserved.
Bought with KELLER WILLIAMS SUBURBAN TAMPA
GET MORE INFORMATION





